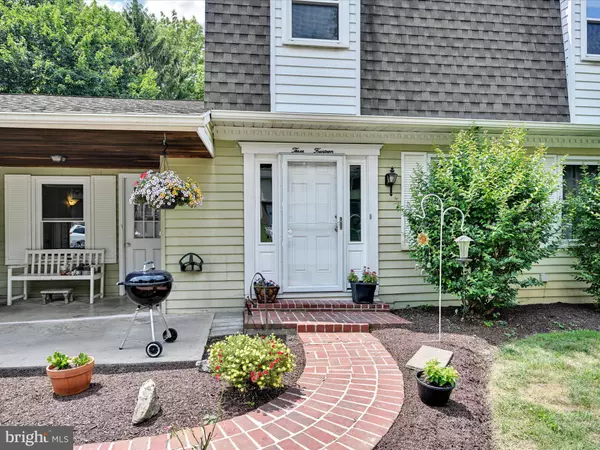$252,500
$225,000
12.2%For more information regarding the value of a property, please contact us for a free consultation.
3 Beds
2 Baths
1,460 SqFt
SOLD DATE : 09/17/2021
Key Details
Sold Price $252,500
Property Type Single Family Home
Sub Type Detached
Listing Status Sold
Purchase Type For Sale
Square Footage 1,460 sqft
Price per Sqft $172
Subdivision Hamilton Park
MLS Listing ID PALA2002864
Sold Date 09/17/21
Style Colonial
Bedrooms 3
Full Baths 1
Half Baths 1
HOA Y/N N
Abv Grd Liv Area 1,460
Originating Board BRIGHT
Year Built 1973
Annual Tax Amount $3,831
Tax Year 2021
Lot Size 10,454 Sqft
Acres 0.24
Property Description
Comfortable, energy efficient home located on a cul-de-sac in a quiet neighborhood. With fresh paint, laminated floors though out and all the appliances staying this home offers an exceptional value. You can enjoy the outdoors from the large screened-in porch or the shaded rear yard backing up to a tree-line offering lots of privacy. The recently updated natural gas HVAC system provides efficient heating in the winter and the solar panels provide a reduced electricity rate starting at 6.9 cents/kWh (approx. half of PPL rate) throughout the year. The location is close to Lancaster City, Stone Mill Plaza, Giant, et. The photos do a good job of showing the homes amenities, but seeing it in person will convince you this should be your next home.
Location
State PA
County Lancaster
Area Lancaster Twp (10534)
Zoning RESUDENTIAL
Rooms
Other Rooms Living Room, Dining Room, Bedroom 2, Bedroom 3, Kitchen, Family Room, Basement, Bedroom 1, Bathroom 1, Half Bath, Screened Porch
Basement Partial, Unfinished
Interior
Hot Water Natural Gas
Heating Forced Air
Cooling Central A/C
Flooring Laminated
Fireplace N
Heat Source Natural Gas
Laundry Has Laundry
Exterior
Parking Features Garage - Front Entry
Garage Spaces 1.0
Utilities Available Cable TV Available, Electric Available, Natural Gas Available, Phone Available, Sewer Available, Water Available
Water Access N
Roof Type Asphalt,Architectural Shingle
Accessibility 2+ Access Exits
Attached Garage 1
Total Parking Spaces 1
Garage Y
Building
Lot Description Backs to Trees, Cul-de-sac, No Thru Street, Rear Yard
Story 2
Foundation Block
Sewer Public Sewer
Water Public
Architectural Style Colonial
Level or Stories 2
Additional Building Above Grade, Below Grade
New Construction N
Schools
Elementary Schools Buchanan
Middle Schools Wheatland
High Schools Mccaskey H.S.
School District School District Of Lancaster
Others
Senior Community No
Tax ID 340-62220-0-0000
Ownership Fee Simple
SqFt Source Assessor
Acceptable Financing Cash, Conventional, USDA, VA
Listing Terms Cash, Conventional, USDA, VA
Financing Cash,Conventional,USDA,VA
Special Listing Condition Standard
Read Less Info
Want to know what your home might be worth? Contact us for a FREE valuation!

Our team is ready to help you sell your home for the highest possible price ASAP

Bought with Zachary Wayne Trimble • Berkshire Hathaway HomeServices Homesale Realty

“Molly's job is to find and attract mastery-based agents to the office, protect the culture, and make sure everyone is happy! ”






