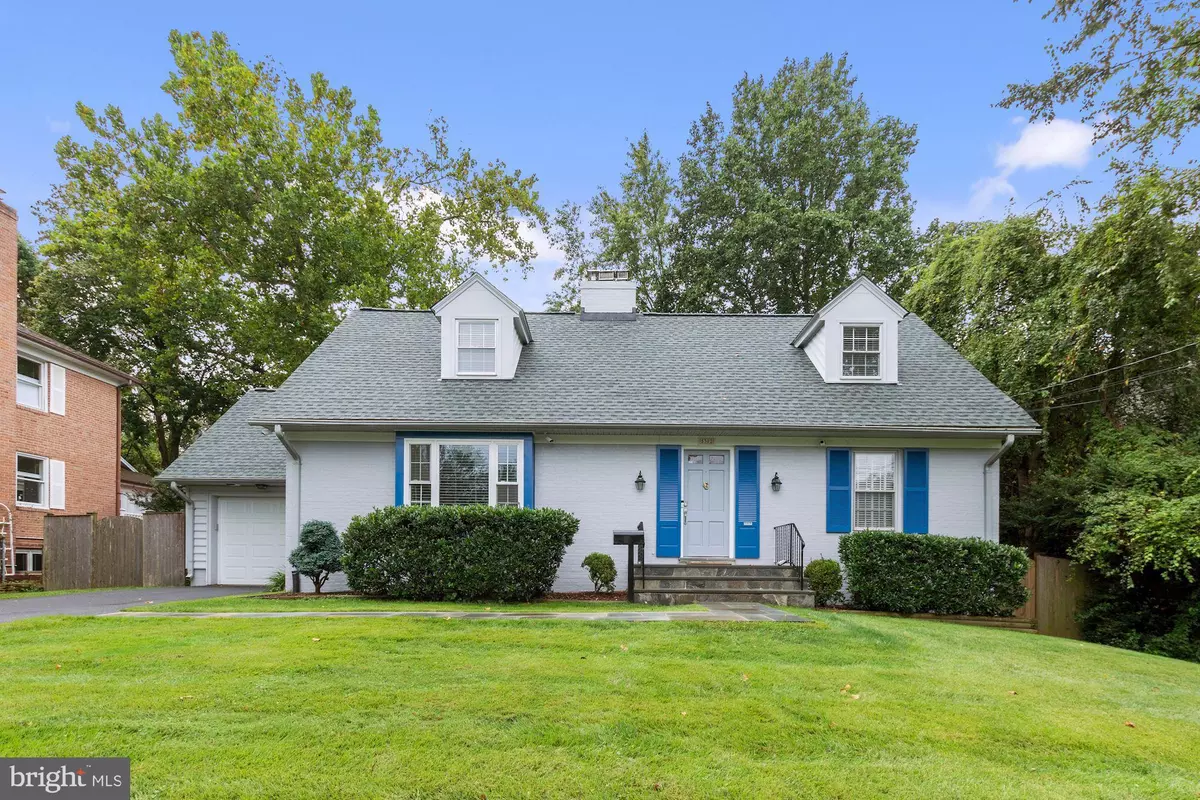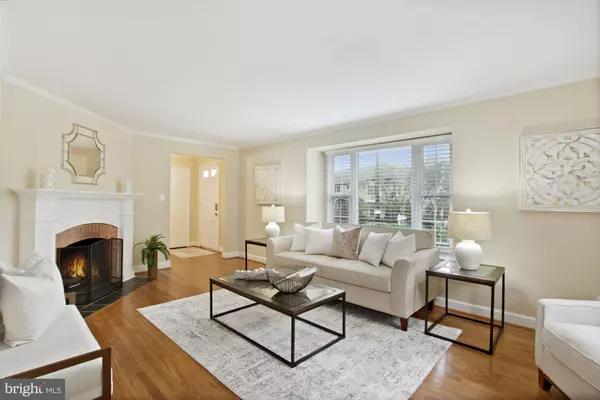$1,050,000
$998,500
5.2%For more information regarding the value of a property, please contact us for a free consultation.
5 Beds
4 Baths
2,568 SqFt
SOLD DATE : 10/08/2021
Key Details
Sold Price $1,050,000
Property Type Single Family Home
Sub Type Detached
Listing Status Sold
Purchase Type For Sale
Square Footage 2,568 sqft
Price per Sqft $408
Subdivision Alta Vista
MLS Listing ID MDMC2012456
Sold Date 10/08/21
Style Cape Cod
Bedrooms 5
Full Baths 3
Half Baths 1
HOA Y/N N
Abv Grd Liv Area 1,768
Originating Board BRIGHT
Year Built 1962
Annual Tax Amount $9,251
Tax Year 2020
Lot Size 8,430 Sqft
Acres 0.19
Property Description
Charming Cape Cod with 5 bedrooms, 3 1/2 bath, 5 min walk to NIH. This lovely home has gorgeous upgrades throughout including a renovated kitchen (2018) with quartz countertops, stovetop converted to gas and new built-in microwave with extended warranty (2021). There is a new roof (2019), new flagstone walkway and front porch (2019), new furnace, HVAC, humidifier ( 2020) and new hot water heater (2018) with code-compliant chimney liner. All window glazing repaired and replaced (2021). Ductless, mini-split AC for quiet control of summer temperature in Primary bedroom (2018). Fully finished basement, including entertainment center with Bose surround-sound speakers (conveys upon request) and treadmill (conveys upon request).
The spectacular, completely fenced backyard was professionally landscaped in 2019. It's a beautiful place for deck parties, bird watching - and so much more. A gas grill connected to the home gas line will also convey.
This home also includes a one-car garage with newly paved driveway.
MUST SEE this wonderful home!!!!
Location
State MD
County Montgomery
Zoning R60
Rooms
Basement Fully Finished
Main Level Bedrooms 2
Interior
Interior Features Ceiling Fan(s), Entry Level Bedroom, Kitchen - Gourmet, Recessed Lighting, Stall Shower, Upgraded Countertops, Walk-in Closet(s), Window Treatments, Wood Floors
Hot Water Natural Gas
Heating Forced Air
Cooling Central A/C
Flooring Hardwood
Fireplaces Number 2
Equipment Built-In Microwave, Cooktop, Dishwasher, Disposal, Dryer - Electric, Exhaust Fan, Oven - Self Cleaning, Oven - Wall, Oven/Range - Gas, Washer, Water Heater
Fireplace Y
Appliance Built-In Microwave, Cooktop, Dishwasher, Disposal, Dryer - Electric, Exhaust Fan, Oven - Self Cleaning, Oven - Wall, Oven/Range - Gas, Washer, Water Heater
Heat Source Natural Gas
Exterior
Parking Features Garage - Front Entry, Garage Door Opener
Garage Spaces 1.0
Water Access N
Roof Type Asphalt
Accessibility None
Attached Garage 1
Total Parking Spaces 1
Garage Y
Building
Story 3
Foundation Other
Sewer Public Sewer
Water Public
Architectural Style Cape Cod
Level or Stories 3
Additional Building Above Grade, Below Grade
New Construction N
Schools
Elementary Schools Wyngate
Middle Schools North Bethesda
High Schools Walter Johnson
School District Montgomery County Public Schools
Others
Senior Community No
Tax ID 160700553952
Ownership Fee Simple
SqFt Source Assessor
Security Features Carbon Monoxide Detector(s),Security System,Smoke Detector
Special Listing Condition Standard
Read Less Info
Want to know what your home might be worth? Contact us for a FREE valuation!

Our team is ready to help you sell your home for the highest possible price ASAP

Bought with Tatyana V Lara • Century 21 Redwood Realty
“Molly's job is to find and attract mastery-based agents to the office, protect the culture, and make sure everyone is happy! ”






