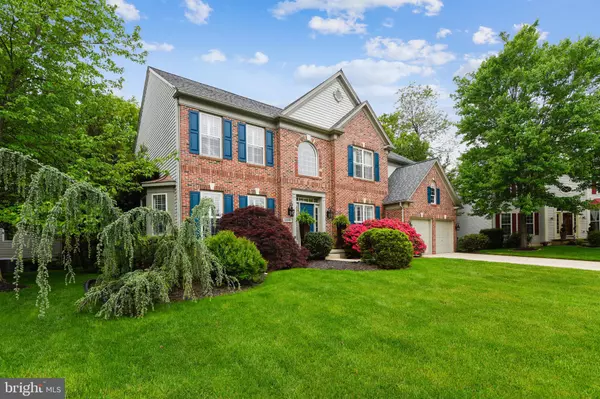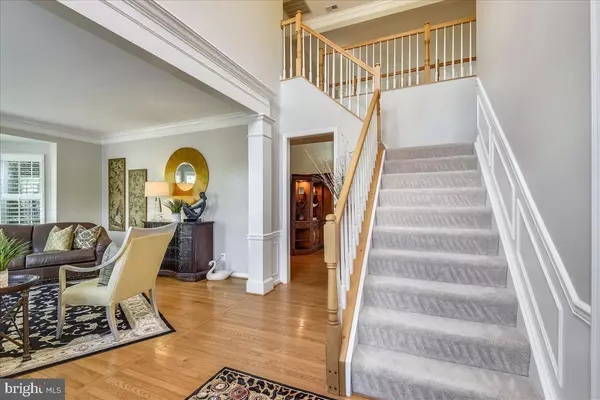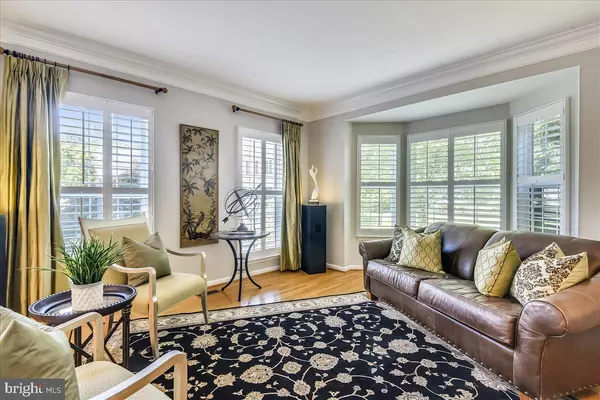$1,070,000
$1,065,000
0.5%For more information regarding the value of a property, please contact us for a free consultation.
4 Beds
5 Baths
5,038 SqFt
SOLD DATE : 08/16/2021
Key Details
Sold Price $1,070,000
Property Type Single Family Home
Sub Type Detached
Listing Status Sold
Purchase Type For Sale
Square Footage 5,038 sqft
Price per Sqft $212
Subdivision Broadlands
MLS Listing ID VALO439494
Sold Date 08/16/21
Style Colonial
Bedrooms 4
Full Baths 4
Half Baths 1
HOA Fees $84/mo
HOA Y/N Y
Abv Grd Liv Area 3,588
Originating Board BRIGHT
Year Built 1996
Annual Tax Amount $7,505
Tax Year 2021
Lot Size 10,019 Sqft
Acres 0.23
Property Description
Paradise found in Beautiful Broadlands! One of a handful of Briarwood II models in the community, this one sits on an INCREDIBLE, quiet, oversized cul-de-sac lot backing to treed open space. Large formal rooms - dining room plus the living room and office, both with bay windows - all boast oversized dentil and colonial moldings and trim and custom plantation shutters. The soaring, two-story family room is light and bright with floor-to-ceiling windows that look out to the treed rear yard. The modern "white" kitchen is centered around a cook-top island and large eating area and features a huge morning room. Upstairs you will find four enormous bedrooms, each with direct bathroom access. The primary suite is elegant and features a wall of windows opening to the private view and a coffered ceiling. The BRAND NEW sumptuous primary bath has EVERY upgrade your heart could desire- elegant, oversized white-marble tile, free standing tub, frameless glass shower, custom cabinetry, dual sinks with quartz countertops, huge walk-in closet with laundry chute and private toilet room. The second bedroom is so spacious, it can double as an additional primary suite and the last two bedrooms on the upper level share a "buddy bath" with brand new tile floor. In the upper-level hallway, the space is open and overlooks the two-story family room and foyer, bringing in loads of light. Finally, the fully finished basement is an ENTERTAINER'S DREAM! This well-thought-out space includes a fabulous bar, media room, rec room, game room, fireplace with water fountain, guest suite/den, craft/gym room and floor to ceiling, deep storage lofts all cleverly hidden behind beautiful wooden wall panels. This home is truly a one-of-a-kind find on a wide, established, quiet street in the Broadlands. Enjoythe outdoors on your tiered deck with lovely pergola and separate storage shed. The extensive community amenities include 3 outdoor pools, miles of walking/bike trails, community events, daily shopping and dining and upscale eateries. Loudoun County Public Schools -Briar Woods HS pyramid, Eagle Ridge MS and Hillside ES. Commute with ease via Rts. 267, 7, 50 and 28 and just 2 miles from the Ashburn Station Metro stop at the end of the Silver Line.
Location
State VA
County Loudoun
Zoning 04
Direction West
Rooms
Other Rooms Living Room, Dining Room, Primary Bedroom, Bedroom 2, Bedroom 3, Bedroom 4, Kitchen, Game Room, Den, 2nd Stry Fam Rm, Sun/Florida Room, Maid/Guest Quarters, Office, Recreation Room, Media Room, Primary Bathroom, Full Bath
Basement Full, Fully Finished
Interior
Interior Features Ceiling Fan(s), Window Treatments
Hot Water Natural Gas
Heating Forced Air
Cooling Central A/C
Flooring Carpet, Ceramic Tile, Hardwood
Fireplaces Number 2
Fireplaces Type Gas/Propane
Equipment Built-In Microwave, Dryer, Washer, Cooktop, Dishwasher, Disposal, Refrigerator, Icemaker, Oven - Wall
Fireplace Y
Window Features Double Hung
Appliance Built-In Microwave, Dryer, Washer, Cooktop, Dishwasher, Disposal, Refrigerator, Icemaker, Oven - Wall
Heat Source Natural Gas
Exterior
Exterior Feature Deck(s)
Parking Features Garage Door Opener
Garage Spaces 2.0
Utilities Available Cable TV
Amenities Available Pool - Outdoor, Community Center, Club House, Tennis Courts, Basketball Courts, Tot Lots/Playground, Bike Trail
Water Access N
View Garden/Lawn, Trees/Woods
Roof Type Architectural Shingle
Accessibility None
Porch Deck(s)
Attached Garage 2
Total Parking Spaces 2
Garage Y
Building
Lot Description Backs - Open Common Area, Backs - Parkland, Backs to Trees, Cul-de-sac, Level, No Thru Street, Partly Wooded
Story 3
Sewer Public Sewer
Water Public
Architectural Style Colonial
Level or Stories 3
Additional Building Above Grade, Below Grade
Structure Type 9'+ Ceilings,2 Story Ceilings
New Construction N
Schools
Elementary Schools Hillside
Middle Schools Eagle Ridge
High Schools Briar Woods
School District Loudoun County Public Schools
Others
Pets Allowed Y
HOA Fee Include Pool(s),Common Area Maintenance
Senior Community No
Tax ID 155187168000
Ownership Fee Simple
SqFt Source Assessor
Security Features Security System
Acceptable Financing Cash, Conventional, VA
Listing Terms Cash, Conventional, VA
Financing Cash,Conventional,VA
Special Listing Condition Standard
Pets Allowed No Pet Restrictions
Read Less Info
Want to know what your home might be worth? Contact us for a FREE valuation!

Our team is ready to help you sell your home for the highest possible price ASAP

Bought with Cristina B Dougherty • Long & Foster Real Estate, Inc.
“Molly's job is to find and attract mastery-based agents to the office, protect the culture, and make sure everyone is happy! ”






