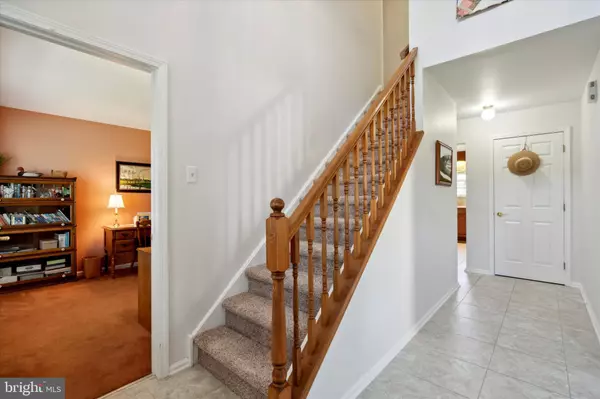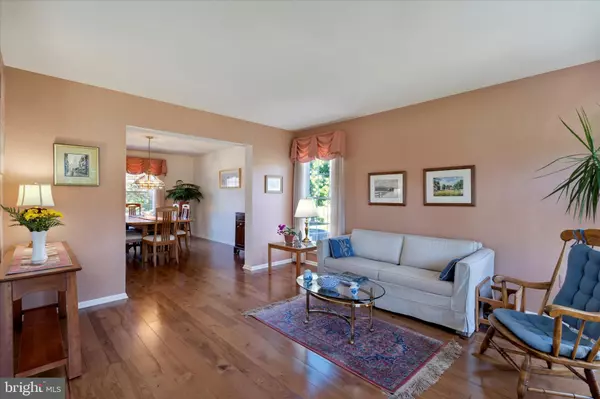$680,000
$659,900
3.0%For more information regarding the value of a property, please contact us for a free consultation.
4 Beds
3 Baths
2,726 SqFt
SOLD DATE : 11/29/2022
Key Details
Sold Price $680,000
Property Type Single Family Home
Sub Type Detached
Listing Status Sold
Purchase Type For Sale
Square Footage 2,726 sqft
Price per Sqft $249
Subdivision Woodfield Estates
MLS Listing ID PABU2036182
Sold Date 11/29/22
Style Traditional
Bedrooms 4
Full Baths 2
Half Baths 1
HOA Y/N N
Abv Grd Liv Area 2,726
Originating Board BRIGHT
Year Built 1994
Annual Tax Amount $7,395
Tax Year 2022
Lot Size 0.302 Acres
Acres 0.3
Lot Dimensions 95 x 95 IRR
Property Description
Beautiful Fairmount model in the desirable Woodfield Estates in Warwick Township. This lovely home is situated on a premier corner lot. Enter into the bright and cheery 2-story foyer. The formal front to back living room and dining room is perfect for entertaining. Updated kitchen with quartz countertops, custom frameless cherry cabinets offer additional storage space, subway tile backsplash, under counter lighting and recessed lights. Off the breakfast area step out through the sliding glass door to the wonderful private patio while enjoying family BBQ's or dining alfresco. The 2-story family room with vaulted ceiling is the heart of the home. Natural light pours in through the skylights and triple window. Wonderful wood burning fireplace surrounded by marble with mantel. The private study/den is perfect for a play room, home office or to sit quietly while reading your favorite novel. The laundry room/mud room is off the family room with garage access. The current homeowners have moved the washer/dryer to the basement but all necessary hook-ups are still present should you want to keep the laundry area on the main level. A powder room and hall closet complete this floor. On the second level enter into your primary suite through the double doors. Tray ceiling, separate sitting room with corner windows, walk-in closet plus a second closet. The primary bath features double sink, oversized shower stall with new glass doors and soaking tub. There are 3 very nice size bedrooms all with an abundance of closet space. Completing this level is a hall bath with tub/shower and linen closet. The basement has been partially finished giving additional living space. There is a unfinished portion that offers additional storage if needed. Newer windows, roof and the driveway replaced in 2021. Close proximity to major commuting routes, Warwick Township Community Park, walking and jogging trails. Minutes to Doylestown, Mercer Museum, shops and dining. Award winning Central Bucks School District.
Location
State PA
County Bucks
Area Warwick Twp (10151)
Zoning R1
Rooms
Other Rooms Living Room, Dining Room, Primary Bedroom, Sitting Room, Bedroom 2, Bedroom 3, Bedroom 4, Kitchen, Basement, Breakfast Room, 2nd Stry Fam Rm, Study, Mud Room, Primary Bathroom, Full Bath
Basement Full, Partially Finished
Interior
Interior Features Carpet, Ceiling Fan(s), Family Room Off Kitchen, Floor Plan - Traditional, Formal/Separate Dining Room, Kitchen - Eat-In, Kitchen - Gourmet, Pantry, Recessed Lighting, Skylight(s), Soaking Tub, Stall Shower, Tub Shower, Upgraded Countertops, Walk-in Closet(s), Window Treatments, Wood Floors
Hot Water Natural Gas
Heating Forced Air
Cooling Central A/C
Flooring Carpet, Ceramic Tile, Hardwood, Luxury Vinyl Tile
Fireplaces Number 1
Fireplaces Type Fireplace - Glass Doors, Mantel(s), Marble, Wood
Equipment Built-In Microwave, Dishwasher, Disposal, Oven/Range - Gas
Fireplace Y
Window Features Bay/Bow,Skylights,Storm
Appliance Built-In Microwave, Dishwasher, Disposal, Oven/Range - Gas
Heat Source Natural Gas
Laundry Basement
Exterior
Exterior Feature Deck(s)
Garage Garage - Side Entry, Garage Door Opener, Inside Access
Garage Spaces 6.0
Fence Partially, Privacy
Waterfront N
Water Access N
Accessibility None
Porch Deck(s)
Parking Type Attached Garage, Driveway, On Street
Attached Garage 2
Total Parking Spaces 6
Garage Y
Building
Lot Description Corner, Front Yard, Level, No Thru Street, Rear Yard
Story 2
Foundation Concrete Perimeter
Sewer Public Sewer
Water Public
Architectural Style Traditional
Level or Stories 2
Additional Building Above Grade, Below Grade
Structure Type Vaulted Ceilings,Tray Ceilings,2 Story Ceilings,Cathedral Ceilings
New Construction N
Schools
Elementary Schools Jamison
Middle Schools Tamanend
High Schools Central Bucks High School South
School District Central Bucks
Others
Senior Community No
Tax ID 51-023-171
Ownership Fee Simple
SqFt Source Estimated
Acceptable Financing Cash, Conventional, FHA, VA
Listing Terms Cash, Conventional, FHA, VA
Financing Cash,Conventional,FHA,VA
Special Listing Condition Standard
Read Less Info
Want to know what your home might be worth? Contact us for a FREE valuation!

Our team is ready to help you sell your home for the highest possible price ASAP

Bought with Danielle M DeLuca • Compass RE

“Molly's job is to find and attract mastery-based agents to the office, protect the culture, and make sure everyone is happy! ”






