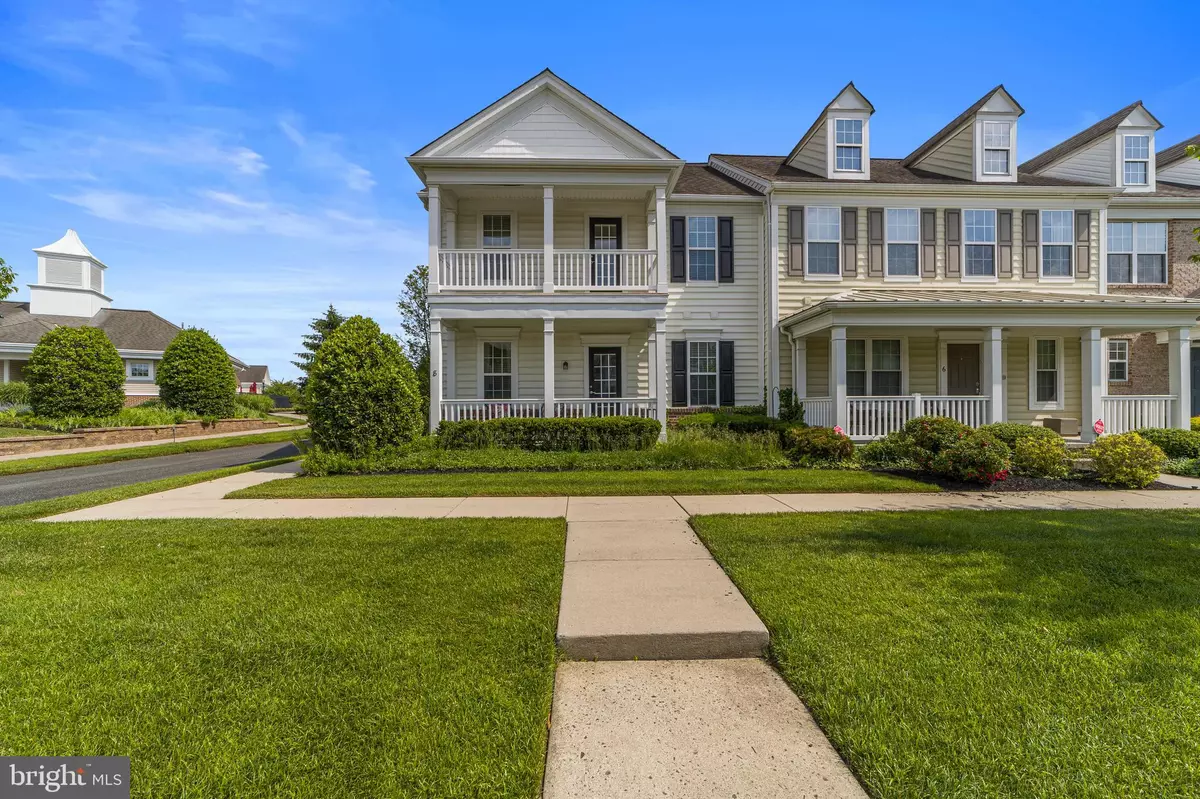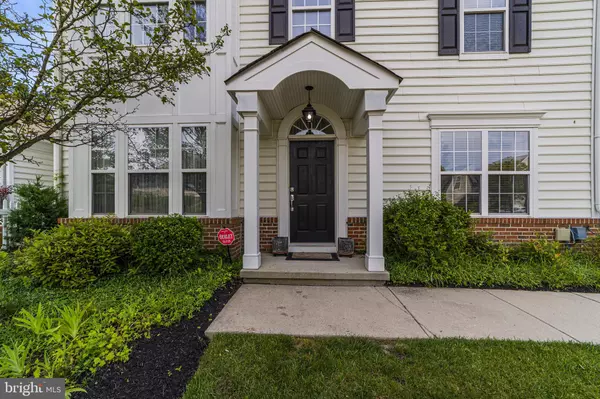$331,000
$315,000
5.1%For more information regarding the value of a property, please contact us for a free consultation.
2 Beds
3 Baths
1,978 SqFt
SOLD DATE : 07/09/2021
Key Details
Sold Price $331,000
Property Type Townhouse
Sub Type End of Row/Townhouse
Listing Status Sold
Purchase Type For Sale
Square Footage 1,978 sqft
Price per Sqft $167
Subdivision Centennial Mill
MLS Listing ID NJCD422102
Sold Date 07/09/21
Style Contemporary
Bedrooms 2
Full Baths 2
Half Baths 1
HOA Fees $312/mo
HOA Y/N Y
Abv Grd Liv Area 1,978
Originating Board BRIGHT
Year Built 2005
Annual Tax Amount $9,333
Tax Year 2020
Lot Size 3,659 Sqft
Acres 0.08
Lot Dimensions 0.00 x 0.00
Property Description
Hello ! Welcome to this absolutely stunning end unit is located on 8 Lumbermill Lane , in Centennial Mill Voorhees! This is a 55 + community offering amazing amenities such as a club house, outside pool, indoor pool, fitness center, and the list goes on! But enough about the community....Lets talk about this home!!! As you enter through the front entrance, you'll arrive in the GRAND living room! Soaring ceilings, wall length windows accented with wainscotting, flowing hardwood , and filled with golden sunlight! The dining area is separated by a partial decorative wall, accent columns and highlighted with dentil molding! Gives you an essence of the Renaissance period ! Perfect space to host family and friend gatherings! There are a pair of entrance ways into the marvelous eat-in kitchen! Another bright sunny space! Here you have dishwasher, stove, garbage disposal, KitchenAid frig, granite counter tops, upgraded cabinetry, a full size pantry. I think I forgot to mention this was the builder's model showcase home!<3 The laundry is located here as well as access to the 2 car garage. Down the hall we have a powder room for guests and the dazzling primary suite! This bedroom features a tray ceiling , recessed lighting, ceiling fan , walk- in closet, walk- in shower stall and a French door leading to your front porch! Moving up to the 2nd level you will find a loft, seller is currently using as her office! Let your creative vision run wild here! We also have our 2nd bedroom here, as well as a full size bath! A French door leads you out onto your enchanting balcony, perhaps for romance or star gazing! There is a closet on the opposite side of the loft, providing not only storage space but also attic access. This is a very well loved and maintained home! Ask your agent for a showing today before it's gone! Bring in the love of your own to make this YOUR new home! Please reach out to Rachel with interest and/or questions! I can also arrange a tour of the community's amenities! Be well :)
Location
State NJ
County Camden
Area Voorhees Twp (20434)
Zoning CCRC
Rooms
Main Level Bedrooms 1
Interior
Interior Features Attic, Ceiling Fan(s), Crown Moldings, Dining Area, Entry Level Bedroom, Floor Plan - Open, Kitchen - Eat-In, Recessed Lighting, Sprinkler System, Stall Shower, Store/Office, Tub Shower, Upgraded Countertops, Wainscotting, Walk-in Closet(s), Window Treatments, Wood Floors, Primary Bath(s)
Hot Water Electric
Heating Forced Air
Cooling Ceiling Fan(s), Central A/C
Flooring Hardwood, Partially Carpeted, Ceramic Tile
Equipment Built-In Microwave, Built-In Range, Dishwasher, Disposal, Dryer, Exhaust Fan, Refrigerator, Washer
Fireplace N
Appliance Built-In Microwave, Built-In Range, Dishwasher, Disposal, Dryer, Exhaust Fan, Refrigerator, Washer
Heat Source Natural Gas
Laundry Main Floor
Exterior
Parking Features Garage - Front Entry, Inside Access, Garage Door Opener
Garage Spaces 4.0
Water Access N
View Garden/Lawn
Accessibility 2+ Access Exits, Level Entry - Main
Attached Garage 2
Total Parking Spaces 4
Garage Y
Building
Lot Description Corner, Landscaping, Premium
Story 2
Sewer Public Sewer
Water Public
Architectural Style Contemporary
Level or Stories 2
Additional Building Above Grade, Below Grade
Structure Type 2 Story Ceilings,Tray Ceilings,Vaulted Ceilings
New Construction N
Schools
School District Voorhees Township Board Of Education
Others
HOA Fee Include Common Area Maintenance,All Ground Fee,Ext Bldg Maint,Health Club,Lawn Maintenance,Pool(s),Recreation Facility,Road Maintenance,Sauna,Security Gate,Snow Removal,Trash
Senior Community Yes
Age Restriction 55
Tax ID 34-00200-00002 398
Ownership Fee Simple
SqFt Source Assessor
Security Features 24 hour security,Security Gate,Security System,Smoke Detector
Acceptable Financing Cash, Conventional
Listing Terms Cash, Conventional
Financing Cash,Conventional
Special Listing Condition Standard
Read Less Info
Want to know what your home might be worth? Contact us for a FREE valuation!

Our team is ready to help you sell your home for the highest possible price ASAP

Bought with Daren M Sautter • Long & Foster Real Estate, Inc.
“Molly's job is to find and attract mastery-based agents to the office, protect the culture, and make sure everyone is happy! ”






