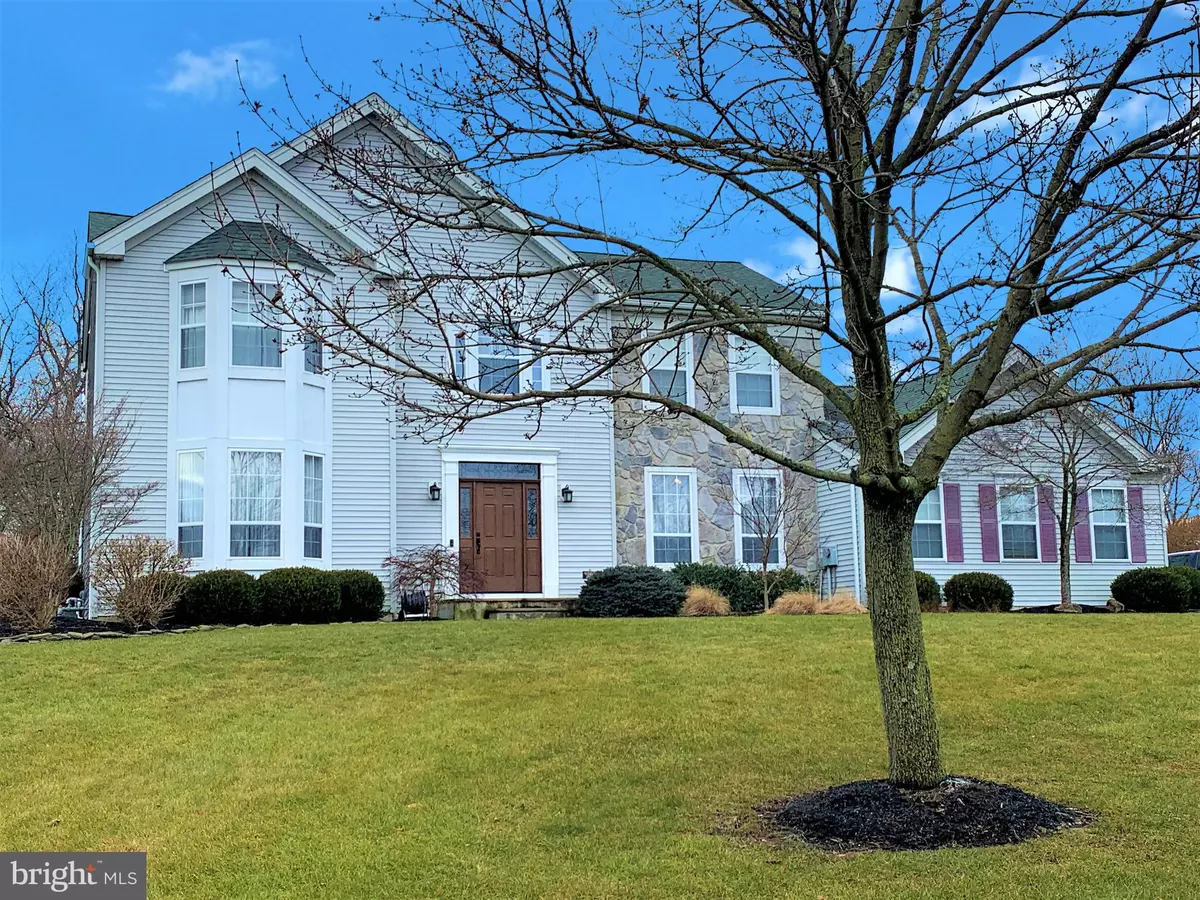$631,000
$569,900
10.7%For more information regarding the value of a property, please contact us for a free consultation.
4 Beds
3 Baths
2,652 SqFt
SOLD DATE : 04/08/2021
Key Details
Sold Price $631,000
Property Type Single Family Home
Sub Type Detached
Listing Status Sold
Purchase Type For Sale
Square Footage 2,652 sqft
Price per Sqft $237
Subdivision None Available
MLS Listing ID NJHT106858
Sold Date 04/08/21
Style Colonial
Bedrooms 4
Full Baths 2
Half Baths 1
HOA Fees $8/ann
HOA Y/N Y
Abv Grd Liv Area 2,652
Originating Board BRIGHT
Year Built 1997
Annual Tax Amount $13,775
Tax Year 2020
Lot Size 1.148 Acres
Acres 1.15
Lot Dimensions 0.00 x 0.00
Property Description
SELLERS HAVE REQUESTED 'BEST & FINAL' OFFERS BY 5PM WEDNESDAY, FEBRUARY 3RD. Simply lovely Skyview Estates Colonial. Main level showcases 9' ceilings in living & dining rooms, office/study (with built-in cabinets & bookshelves), kitchen & breakfast room. Wonderful family room has vaulted ceiling & gas fireplace. Four bedrooms & two full bathrooms upstairs. Finished basement creates greatly expanded living space -- for workout, school or play. Composite deck just outside kitchen with beautiful lower-level paver patio. Blue stone walkway leads you to the truly stunning in ground salt-water pool and spa with lavish landscaping and sound system in addition to Pentair ScreenLogic Wi-Fi automation. Imagine such an incredibly relaxing private oasis and amazing entertainment area for family & friends. Home features 3-car garage with HDTV and Roku plus WiFi/MQ enabled garage door openers. There is also a handy storage shed. Incredible updates and improvements by current owners over the past several years, including: Ring video doorbell and security system, Maytag Commercial Technology washer and dryer, Direct-Vent furnace 2015, Direct-Vent water heater 2019, basement finished 2019 with luxury vinyl plank floor, new dishwasher 2020, updated master bath 2020. There is also a Briggs & Stratton backup generator. Please see Features & Upgrades list. Truly a must-see home & property! Professional photographs coming soon!
Location
State NJ
County Hunterdon
Area Raritan Twp (21021)
Zoning R-3
Direction East
Rooms
Basement Fully Finished
Interior
Interior Features Ceiling Fan(s), Crown Moldings, Formal/Separate Dining Room, Kitchen - Eat-In, Pantry, Stall Shower, Walk-in Closet(s), WhirlPool/HotTub, Wood Floors, Window Treatments
Hot Water Natural Gas
Cooling Central A/C
Flooring Ceramic Tile, Carpet, Hardwood
Fireplaces Number 1
Fireplaces Type Wood
Equipment Dishwasher, Dryer, Microwave, Refrigerator, Oven - Single, Oven - Self Cleaning, Oven/Range - Gas, Washer, Water Heater
Fireplace Y
Appliance Dishwasher, Dryer, Microwave, Refrigerator, Oven - Single, Oven - Self Cleaning, Oven/Range - Gas, Washer, Water Heater
Heat Source Natural Gas
Exterior
Parking Features Garage - Front Entry, Additional Storage Area, Garage Door Opener
Garage Spaces 3.0
Pool Fenced, Gunite, Pool/Spa Combo, Heated, Saltwater
Utilities Available Natural Gas Available, Electric Available
Water Access N
Roof Type Asphalt
Accessibility None
Attached Garage 3
Total Parking Spaces 3
Garage Y
Building
Lot Description Level
Story 2
Sewer Septic = # of BR
Water Public
Architectural Style Colonial
Level or Stories 2
Additional Building Above Grade, Below Grade
Structure Type 9'+ Ceilings,Vaulted Ceilings
New Construction N
Schools
Middle Schools J P Case
High Schools Hunterdon Central H.S.
School District Hunterdon Central Regiona Schools
Others
Pets Allowed Y
HOA Fee Include Common Area Maintenance
Senior Community No
Tax ID 21-00077 13-00005
Ownership Fee Simple
SqFt Source Assessor
Security Features Security System,Smoke Detector
Special Listing Condition Standard
Pets Allowed No Pet Restrictions
Read Less Info
Want to know what your home might be worth? Contact us for a FREE valuation!

Our team is ready to help you sell your home for the highest possible price ASAP

Bought with Non Member • Non Subscribing Office
“Molly's job is to find and attract mastery-based agents to the office, protect the culture, and make sure everyone is happy! ”






