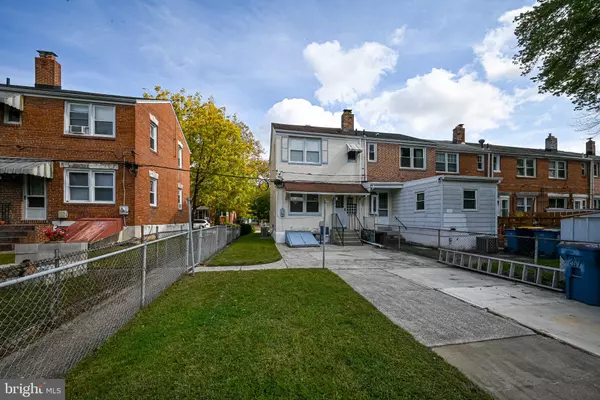$194,500
$188,000
3.5%For more information regarding the value of a property, please contact us for a free consultation.
3 Beds
2 Baths
950 SqFt
SOLD DATE : 11/21/2022
Key Details
Sold Price $194,500
Property Type Townhouse
Sub Type End of Row/Townhouse
Listing Status Sold
Purchase Type For Sale
Square Footage 950 sqft
Price per Sqft $204
Subdivision Elsmere Manor
MLS Listing ID DENC2033176
Sold Date 11/21/22
Style Traditional
Bedrooms 3
Full Baths 1
Half Baths 1
HOA Y/N N
Abv Grd Liv Area 950
Originating Board BRIGHT
Year Built 1944
Annual Tax Amount $719
Tax Year 2007
Lot Size 2,614 Sqft
Acres 0.06
Lot Dimensions 26.70 x 100.00
Property Description
Affordable, Perfect Starter Home Or Investment Property is available in Elsemere Garden!!. Beautifully renovated and tastefully decorated. The End Unit 3 bedroom, 1 1/2 bath home offers plenty of natural lights and bigger than it looks from the outside. Lots Of Upgrades Including: Replacement windows, Gas Heat And C/A In 2020, Roof 2004, Hardwood Laminate In Kitchen & Den. Updated kitchen is open to eat-in/Dining room ease of gathering and features; New track lights, Stainless Steel appliance packages with gas cooking, tilled backsplash. Backyard is easily access from the kitchen for BBQ or hang out. There are Built-In stairs To a partially floored attic and many other creative storage areas in the basement as well. Plenty of room to roam and basement with Bilco door egress and can be a media or game room. The entire yard Is fully fenced, there Is a shed and deeded parking space in the back. Close to Major Rts, hospitals, shopping, schools, eatery and parks. Don't miss this great home!!!
Location
State DE
County New Castle
Area Elsmere/Newport/Pike Creek (30903)
Zoning R-2
Rooms
Other Rooms Living Room, Primary Bedroom, Bedroom 2, Kitchen, Bedroom 1, Attic
Basement Full, Fully Finished
Interior
Interior Features Butlers Pantry, Ceiling Fan(s), Kitchen - Eat-In
Hot Water Natural Gas
Heating Forced Air
Cooling Central A/C
Flooring Wood, Fully Carpeted, Vinyl
Equipment Built-In Range, Oven - Self Cleaning, Dishwasher
Fireplace N
Appliance Built-In Range, Oven - Self Cleaning, Dishwasher
Heat Source Natural Gas
Laundry Basement
Exterior
Exterior Feature Patio(s)
Garage Spaces 1.0
Fence Other
Utilities Available Cable TV
Water Access N
Roof Type Shingle
Accessibility None
Porch Patio(s)
Total Parking Spaces 1
Garage N
Building
Lot Description Level, Front Yard, Rear Yard, SideYard(s)
Story 2
Foundation Brick/Mortar
Sewer Public Sewer
Water Public
Architectural Style Traditional
Level or Stories 2
Additional Building Above Grade, Below Grade
New Construction N
Schools
Elementary Schools Austin D. Baltz
School District Red Clay Consolidated
Others
HOA Fee Include Unknown Fee
Senior Community No
Tax ID 19-004.00-500
Ownership Fee Simple
SqFt Source Assessor
Security Features Security System
Acceptable Financing Conventional, VA, FHA 203(b)
Listing Terms Conventional, VA, FHA 203(b)
Financing Conventional,VA,FHA 203(b)
Special Listing Condition Standard
Read Less Info
Want to know what your home might be worth? Contact us for a FREE valuation!

Our team is ready to help you sell your home for the highest possible price ASAP

Bought with Hovik Nazarian • Long & Foster Real Estate, Inc.
“Molly's job is to find and attract mastery-based agents to the office, protect the culture, and make sure everyone is happy! ”






