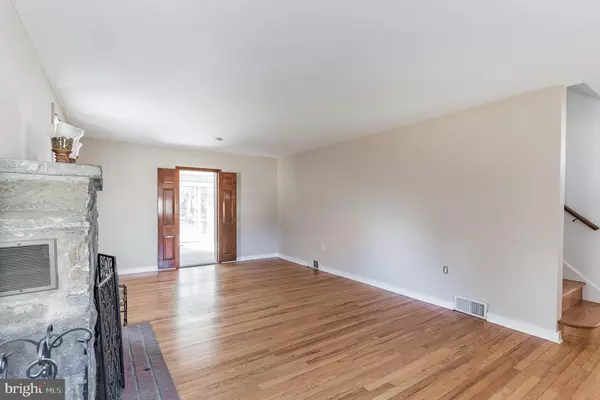$501,000
$475,000
5.5%For more information regarding the value of a property, please contact us for a free consultation.
4 Beds
4 Baths
1,946 SqFt
SOLD DATE : 04/23/2021
Key Details
Sold Price $501,000
Property Type Single Family Home
Sub Type Detached
Listing Status Sold
Purchase Type For Sale
Square Footage 1,946 sqft
Price per Sqft $257
Subdivision None Available
MLS Listing ID PADE541960
Sold Date 04/23/21
Style Colonial
Bedrooms 4
Full Baths 2
Half Baths 2
HOA Y/N N
Abv Grd Liv Area 1,946
Originating Board BRIGHT
Year Built 1951
Annual Tax Amount $4,577
Tax Year 2021
Lot Size 8,625 Sqft
Acres 0.2
Lot Dimensions 60.00 x 143.00
Property Description
Welcome to 415 Media Line Rd in Broomall! This adorable stone front colonial with 4 bedrooms and 2 1/2 baths is ready for you to move right in. The entire home has been freshly painted and includes a newly renovated kitchen with vinyl tile floors, granite countertops, beadboard backsplash, under-mount sink, a brand new natural gas range with a microwave. Dont miss the sunny attached breakfast room/mudroom that leads out to the driveway with parking for 3+ cars. To the left of the main stairs, you will find a classic open family room with a natural gas fireplace and a classic stone facade. The cozy, carpeted family room is located in the back of the home and has sliding glass doors leading to a concrete patio. There you will find a spacious and level fenced-in yard with a brand new storage shed. Adjacent to the family room is the renovated powder room and main laundry area. The second floor has a generous, bright, freshly painted and carpeted master suite with a large walk-in closet and an updated en-suite full bathroom. There are 3 more spacious bedrooms located on the second floor which have all been freshly painted and carpeted. Completing the second floor is the updated hall bath, large linen closet and pulldown stairs that lead to a fully floored attic with ample walking space/headroom and storage. In addition, the full-concrete basement can be easily finished or used for an additional area for storage. *** Professional photos coming!
Location
State PA
County Delaware
Area Marple Twp (10425)
Zoning RESIDENTIAL
Rooms
Basement Full
Interior
Hot Water Electric
Heating Forced Air
Cooling Central A/C
Fireplaces Number 1
Fireplaces Type Gas/Propane, Stone
Fireplace Y
Heat Source Natural Gas
Laundry Main Floor, Has Laundry
Exterior
Waterfront N
Water Access N
Roof Type Asphalt
Accessibility None
Parking Type Driveway, On Street
Garage N
Building
Story 2
Sewer Public Sewer
Water Public
Architectural Style Colonial
Level or Stories 2
Additional Building Above Grade, Below Grade
New Construction N
Schools
Elementary Schools Worrall
Middle Schools Paxon Hollow
High Schools Marple Newtown
School District Marple Newtown
Others
Senior Community No
Tax ID 25-00-02691-00
Ownership Fee Simple
SqFt Source Assessor
Special Listing Condition Standard
Read Less Info
Want to know what your home might be worth? Contact us for a FREE valuation!

Our team is ready to help you sell your home for the highest possible price ASAP

Bought with Megan A McGowan • BHHS Fox & Roach Wayne-Devon

“Molly's job is to find and attract mastery-based agents to the office, protect the culture, and make sure everyone is happy! ”






