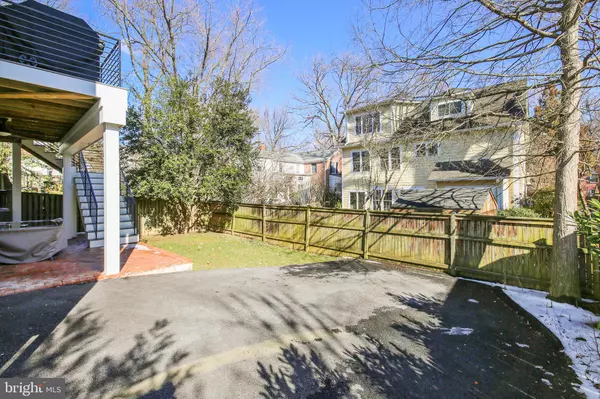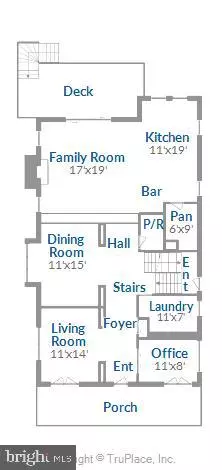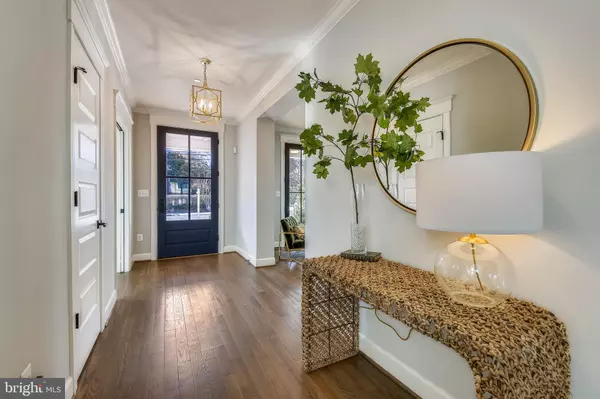$2,137,000
$2,195,000
2.6%For more information regarding the value of a property, please contact us for a free consultation.
6 Beds
6 Baths
5,580 SqFt
SOLD DATE : 03/26/2021
Key Details
Sold Price $2,137,000
Property Type Single Family Home
Sub Type Detached
Listing Status Sold
Purchase Type For Sale
Square Footage 5,580 sqft
Price per Sqft $382
Subdivision Westboro
MLS Listing ID MDMC743212
Sold Date 03/26/21
Style Contemporary,Craftsman,French,Traditional
Bedrooms 6
Full Baths 5
Half Baths 1
HOA Y/N N
Abv Grd Liv Area 4,005
Originating Board BRIGHT
Year Built 2018
Annual Tax Amount $21,921
Tax Year 2021
Lot Size 5,250 Sqft
Acres 0.12
Property Description
Presenting 7911 Kentucky Ave, East Bethesda's most charming Modern Farmhouse! No detail has been overlooked in this luxurious 6 bedroom / 5.5 bath home featuring over 5,500 SF of living space on 4 levels, along with an attached one-car garage. You'll fall in love with the brushed gold finishes, gleaming hardwood floors, soaring ceilings, and elegant design throughout. The gourmet kitchen is a chefs dream with state-of-the-art stainless steel appliances, custom cabinetry, a large center island, and gorgeous quartz countertops. Dont miss the splendid walk-in pantry with extra cabinetry for superb organization and space for an additional beverage fridge. The kitchen opens to a spacious family room with a gas fireplace and double French doors that lead to a serene deck perfect for entertaining outdoors. Adjacent to the kitchen & family room is a large formal dining room with plenty of space for the whole family to gather. Light pours into the main level home office and chic formal living room. Also on the main level is a terrific mud room and 1 of 2 laundry rooms, as well as a powder room. Make your way upstairs to find a peaceful owners suite with lovely, tree-lined views, large walk-in closet, and spa-like bath outfitted with designer tile, dual vanity, quartz countertops, a soaking tub, and separate shower. Three more sizable bedrooms, two more full bathrooms, linen closet, and convenient 2nd laundry room complete the second level. The third level offers great flex space perfect for a 2nd home office, home schooling or recreation, along with one more en-suite bedroom w/ full bath. The walk out lower level is a great place for the family to lounge featuring a spacious rec room w/ wet bar & kitchenette, high ceilings, and French doors leading to a brick patio & fenced backyard. Also on the lower level is a fantastic in-law suite with full bathroom, access to the 1-car garage, and amazing storage. Located in the coveted BCC school district and blocks to downtown Bethesda Metro, shopping, restaurants, parks & more this house the perfect 10!
Location
State MD
County Montgomery
Zoning R60
Rooms
Basement Daylight, Full, Fully Finished, Walkout Level, Windows, Garage Access
Interior
Interior Features Attic, Breakfast Area, Built-Ins, Butlers Pantry, Combination Kitchen/Living, Dining Area, Family Room Off Kitchen, Floor Plan - Open, Kitchen - Island, Kitchen - Gourmet, Pantry, Primary Bath(s), Recessed Lighting, Soaking Tub, Walk-in Closet(s), Wood Floors
Hot Water Natural Gas, 60+ Gallon Tank
Heating Forced Air
Cooling Central A/C
Flooring Hardwood
Fireplaces Number 2
Fireplaces Type Gas/Propane
Equipment Built-In Microwave, Built-In Range, Dishwasher, Disposal, Dryer, Oven/Range - Gas, Range Hood, Refrigerator, Six Burner Stove, Stainless Steel Appliances, Washer, Water Heater
Fireplace Y
Window Features Green House,ENERGY STAR Qualified,Low-E
Appliance Built-In Microwave, Built-In Range, Dishwasher, Disposal, Dryer, Oven/Range - Gas, Range Hood, Refrigerator, Six Burner Stove, Stainless Steel Appliances, Washer, Water Heater
Heat Source Natural Gas
Exterior
Exterior Feature Brick, Deck(s), Patio(s)
Parking Features Garage - Rear Entry, Additional Storage Area, Garage Door Opener
Garage Spaces 1.0
Water Access N
Roof Type Asphalt
Accessibility None
Porch Brick, Deck(s), Patio(s)
Attached Garage 1
Total Parking Spaces 1
Garage Y
Building
Story 4
Sewer Public Sewer
Water Public
Architectural Style Contemporary, Craftsman, French, Traditional
Level or Stories 4
Additional Building Above Grade, Below Grade
Structure Type 9'+ Ceilings,Tray Ceilings,Vaulted Ceilings
New Construction N
Schools
Elementary Schools Bethesda
Middle Schools Westland
High Schools Bethesda-Chevy Chase
School District Montgomery County Public Schools
Others
Senior Community No
Tax ID 160700540141
Ownership Fee Simple
SqFt Source Assessor
Security Features Security System
Special Listing Condition Standard
Read Less Info
Want to know what your home might be worth? Contact us for a FREE valuation!

Our team is ready to help you sell your home for the highest possible price ASAP

Bought with Dana Rice • Compass
“Molly's job is to find and attract mastery-based agents to the office, protect the culture, and make sure everyone is happy! ”






