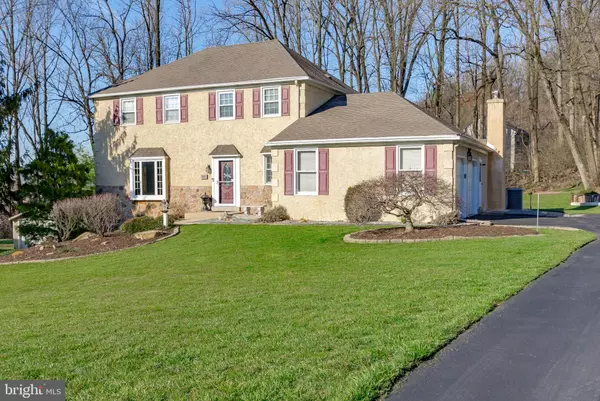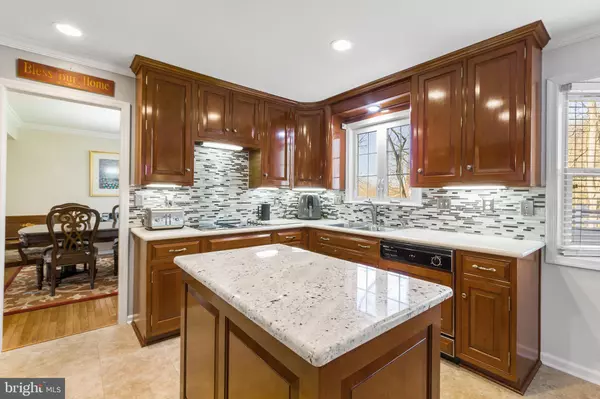$576,000
$550,000
4.7%For more information regarding the value of a property, please contact us for a free consultation.
4 Beds
3 Baths
3,313 SqFt
SOLD DATE : 05/26/2021
Key Details
Sold Price $576,000
Property Type Single Family Home
Sub Type Detached
Listing Status Sold
Purchase Type For Sale
Square Footage 3,313 sqft
Price per Sqft $173
Subdivision Whitford Village
MLS Listing ID PACT532612
Sold Date 05/26/21
Style Colonial,French,Traditional
Bedrooms 4
Full Baths 2
Half Baths 1
HOA Y/N N
Abv Grd Liv Area 2,488
Originating Board BRIGHT
Year Built 1980
Annual Tax Amount $5,512
Tax Year 2020
Lot Size 0.864 Acres
Acres 0.86
Lot Dimensions 0.00 x 0.00
Property Description
LOCATION. LOCATION. LOCATION. This Meticulously Maintained 3,300+SF French Provincial Colonial offers 4BDs/2.5BAs with Walk-out Finished Basement in the Whitford Village Community in Exton (WCASD). It's situated on a gorgeous Premium Lot - semi-private, backs to woods located on nearly one acre (.86) serviced by public water & public sewer. Buy with Confidence! As buyers will be delighted to know that the home was pre-inspected last week (both home and stucco - invasive drill/probe test (2013 at time of purchase) & Infrared Thermal Scan Test; no re-drilling necessary (2021)). 453 Spruce is a superb property -- one of the largest homes and lot in the entire community. Nearly $30K in recent improvements. And a spectacular Modern Gourmet Chef's Kitchen with all the bells and whistles -- Dual Wall Ovens, Island adorned with Granite and Corian Countertops with NEWER! Stainless Steel Appliances, modern glass tile Backsplash, Built-in Beverage Station for the Keurig and Built-in Desk, Undercabinet Lighting, NEWER! Tile Flooring and flanked with a large bay window in the adjoining Breakfast Room. It's truly Move-In Ready and Worry-Free as Appliances and Major Systems/Mechanicals were replaced in recent years: Roof (2008), Gas Furnace (2009), All Appliances (2013-2014 which will convey with the sale), Hot Water Heater (2020), NEWER! 10x10 Shed (2018). NEWER! Hardwood Flooring & Ceramic Tiling throughout Main Floor and NEWER! Hardwoods on Stairs and Upper Floor Landing (carpets only in Bedrooms). Other highly desirable features include: Gas Cooktop Stove, Gas Fireplace, Generous Size Bedrooms, Master En Suite with Stall Shower, Updated Bathrooms, Oversized Laundry/Mud Room, Long Driveway can easily accommodate 6-8 cars, large oversized Deck and Patio, Ceiling Fans, Modern Fixtures, Neutral Palette, Recessed Lights galore and beautifully maintained landscaping/hardscaping. No HOA. Both Pre-listing Inspection Reports (148 pages in total) will be made available per request (post showing). This is a solid built home in 1980. It's located in West Whiteland Township, just off of Whitford Rd (with easy access to Rt. Bus 30/30 Bypass/100/202/Tpk) and mere minutes to the Train Station (Exton or Whitford), Main Street at Exton, Downingtown and West Chester Borough.
Location
State PA
County Chester
Area West Whiteland Twp (10341)
Zoning RESIDENTIAL
Rooms
Other Rooms Living Room, Dining Room, Primary Bedroom, Bedroom 2, Bedroom 3, Bedroom 4, Kitchen, Family Room, Breakfast Room, Great Room, Laundry, Primary Bathroom, Full Bath, Half Bath
Basement Full, Outside Entrance, Partially Finished, Sump Pump, Walkout Level
Interior
Interior Features Breakfast Area, Combination Dining/Living, Family Room Off Kitchen, Floor Plan - Traditional, Formal/Separate Dining Room, Kitchen - Gourmet, Kitchen - Island, Bathroom - Stall Shower, Bathroom - Tub Shower, Upgraded Countertops, Walk-in Closet(s), Wood Floors
Hot Water Natural Gas
Heating Forced Air
Cooling Central A/C
Flooring Ceramic Tile, Carpet, Hardwood
Fireplaces Number 1
Equipment Cooktop, Dishwasher, Oven - Double, Oven - Wall, Oven/Range - Gas, Refrigerator, Stainless Steel Appliances
Appliance Cooktop, Dishwasher, Oven - Double, Oven - Wall, Oven/Range - Gas, Refrigerator, Stainless Steel Appliances
Heat Source Natural Gas
Laundry Main Floor
Exterior
Exterior Feature Deck(s), Patio(s)
Garage Garage - Side Entry, Garage Door Opener, Inside Access
Garage Spaces 8.0
Waterfront N
Water Access N
Accessibility None
Porch Deck(s), Patio(s)
Parking Type Attached Garage, Driveway, On Street
Attached Garage 2
Total Parking Spaces 8
Garage Y
Building
Lot Description Backs to Trees, Front Yard, Landscaping, Partly Wooded, Premium, Rear Yard, SideYard(s), Stream/Creek
Story 2
Sewer Public Sewer
Water Public
Architectural Style Colonial, French, Traditional
Level or Stories 2
Additional Building Above Grade, Below Grade
New Construction N
Schools
Elementary Schools Mary C. Howse
Middle Schools Pierce
High Schools Henderson
School District West Chester Area
Others
Senior Community No
Tax ID 41-04D-0066
Ownership Fee Simple
SqFt Source Assessor
Security Features Exterior Cameras,Monitored,Surveillance Sys
Acceptable Financing Cash, Conventional, FHA, VA
Listing Terms Cash, Conventional, FHA, VA
Financing Cash,Conventional,FHA,VA
Special Listing Condition Standard
Read Less Info
Want to know what your home might be worth? Contact us for a FREE valuation!

Our team is ready to help you sell your home for the highest possible price ASAP

Bought with Betty Angelucci • BHHS Fox & Roach Wayne-Devon

“Molly's job is to find and attract mastery-based agents to the office, protect the culture, and make sure everyone is happy! ”






