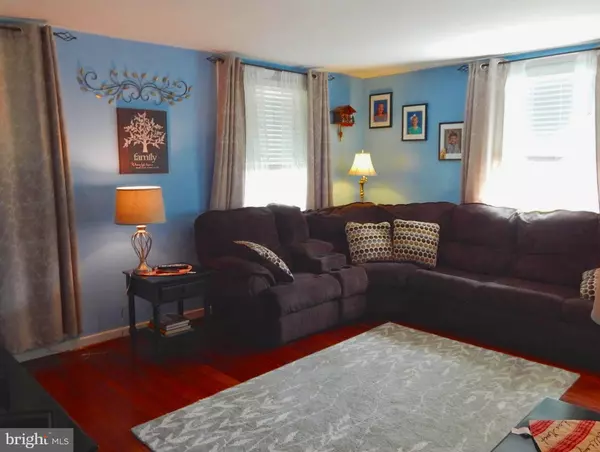$211,900
$209,900
1.0%For more information regarding the value of a property, please contact us for a free consultation.
4 Beds
2 Baths
1,389 SqFt
SOLD DATE : 01/06/2020
Key Details
Sold Price $211,900
Property Type Single Family Home
Sub Type Detached
Listing Status Sold
Purchase Type For Sale
Square Footage 1,389 sqft
Price per Sqft $152
Subdivision Crum Creek Estates
MLS Listing ID PADE499548
Sold Date 01/06/20
Style Cape Cod
Bedrooms 4
Full Baths 2
HOA Y/N N
Abv Grd Liv Area 1,389
Originating Board BRIGHT
Year Built 1942
Annual Tax Amount $4,660
Tax Year 2019
Lot Size 6,186 Sqft
Acres 0.14
Lot Dimensions 60.00 x 100.22
Property Description
Home features Large Living Room; Remodeled (8yrs) Eat-in Country Kitchen, C/T floor, G Disposal; New Hall Bath ( 9-19) with over-sized Stall shower, LED lighting, C/T surround; Two nice size Bedrooms w/ Ceiling Fans. 2nd Floor has oversized Master Bedroom with new carpet ( 1 yr); Remodeled Hall Bath Room; Large floored attic; Office with vaulted ceilings (can be converted to 4th Bedroom; large walk-in Closet; Very Large Basement with laundry area. Heater is newer ( 8 yrs); brand new hot water heater ( Oct 2019); Roof has been replaced ( 6 yrs); New Driveway for two cars ( 1 yr); Newer siding ( 6 yrs); AHS ( American Home Shield) Home warranty included. Replacement windows ( 10 yrs) throughout. Nice sized rear and side lot with patio area.
Location
State PA
County Delaware
Area Ridley Twp (10438)
Zoning SINGLE FAMILY DWELLING
Rooms
Other Rooms Office
Basement Full, Unfinished
Main Level Bedrooms 2
Interior
Interior Features Attic, Family Room Off Kitchen, Kitchen - Eat-In, Kitchen - Table Space, Primary Bath(s), Soaking Tub, Stall Shower, Store/Office, Tub Shower, Walk-in Closet(s), Window Treatments, Wood Floors
Cooling Ceiling Fan(s), Window Unit(s)
Equipment Oven - Self Cleaning, Refrigerator
Fireplace N
Window Features Double Pane
Appliance Oven - Self Cleaning, Refrigerator
Heat Source Oil
Laundry Basement, Has Laundry
Exterior
Exterior Feature Patio(s)
Garage Spaces 2.0
Water Access N
Accessibility None
Porch Patio(s)
Total Parking Spaces 2
Garage N
Building
Lot Description Corner
Story 2
Sewer Public Sewer
Water Public
Architectural Style Cape Cod
Level or Stories 2
Additional Building Above Grade, Below Grade
New Construction N
Schools
School District Ridley
Others
Pets Allowed Y
Senior Community No
Tax ID 38-02-01870-00
Ownership Fee Simple
SqFt Source Estimated
Acceptable Financing Cash, FHA, VA
Listing Terms Cash, FHA, VA
Financing Cash,FHA,VA
Special Listing Condition Standard
Pets Allowed No Pet Restrictions
Read Less Info
Want to know what your home might be worth? Contact us for a FREE valuation!

Our team is ready to help you sell your home for the highest possible price ASAP

Bought with Shana Brady • Keller Williams Real Estate - Media

“Molly's job is to find and attract mastery-based agents to the office, protect the culture, and make sure everyone is happy! ”






