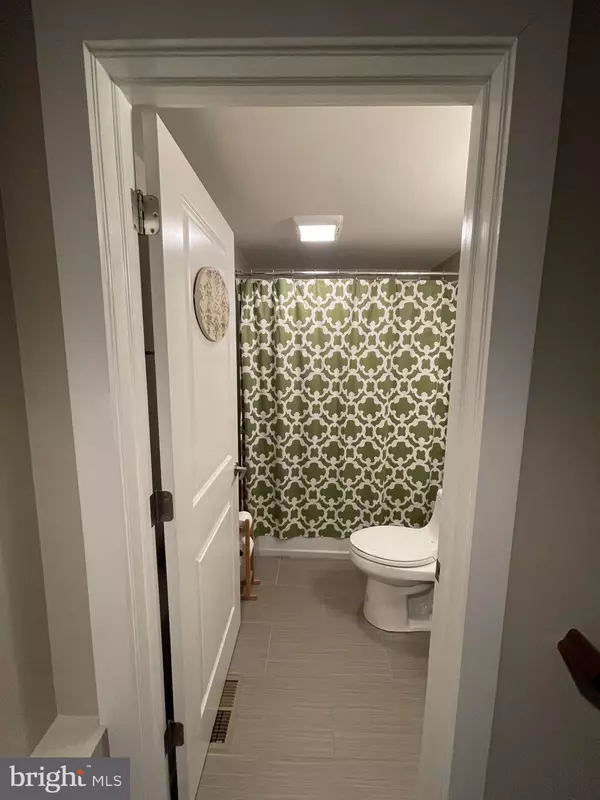$667,000
$675,000
1.2%For more information regarding the value of a property, please contact us for a free consultation.
3 Beds
3 Baths
2,800 SqFt
SOLD DATE : 10/14/2021
Key Details
Sold Price $667,000
Property Type Townhouse
Sub Type Interior Row/Townhouse
Listing Status Sold
Purchase Type For Sale
Square Footage 2,800 sqft
Price per Sqft $238
Subdivision Olde Kensington
MLS Listing ID PAPH2016912
Sold Date 10/14/21
Style Straight Thru
Bedrooms 3
Full Baths 3
HOA Fees $172/mo
HOA Y/N Y
Abv Grd Liv Area 2,800
Originating Board BRIGHT
Year Built 2015
Annual Tax Amount $2,056
Tax Year 2021
Lot Size 992 Sqft
Acres 0.02
Lot Dimensions 16' x 62'
Property Description
Urban city living at its best! Welcome to one of the newer custom townhomes on the cusp of Fishtown and Olde Kensington. This home truly offers it all! Find yourself steps away from the Girard MFL station and enjoy a private driveway and garage in an unbeatable location. Never worry about street parking with a one-car garage and ability to double-park a second vehicle. This location is surrounded by popular eateries - Laser Wolf, Wm. Mulherin's & Sons, Front Street Cafe and Fette Sau as well as a bustling social scene. The home comes equipped with smart-home features such as a Ring Pro-2 video doorbell for increased security and two Google Nest smart thermostats- all controllable from your smartphone! Take advantage of the NEMA 14-50 high capacity EV outlet to charge your electric car from your private attached garage!
Aside from the rapidly-growing neighborhood, the home offers plenty of space, natural light, and unique feature with lots of space to entertain indoors and outside.
Enter the home and you'll notice the warm hand-scraped, wide plank walnut hardwood floor that adorns the entire home, beyond which you have a long foyer, garage access and a full bath. Just a few steps down from the foyer is a finished basement with abundant storage. The basement also includes a multi-purpose closet which houses a slim, powerful and high-efficiency tankless water heater. Entering up a few steps into the living space you'll notice high ceilings that welcome natural light. On those cold winter evenings, cozy up by the gas fireplace! From the far end of the living room, make your way out to your first of three private outdoor spaces. A few steps up from the living room is your open-concept kitchen and dining space with a contemporary finish and modern fittings. Enter your second outdoor space with a large elevated patio with gas grill hookup for barbecue, morning coffee, or cocktail hour! The third floor is appointed with 2 large light-filled bedrooms, a full bathroom, a linen closet and laundry room with a utility sink. The master suite occupies most of the fourth floor and offers a large walk-in closet with a custom built wardrobe, as well as an en suite bathroom with glass enclosure shower, double vanity, and large soaking tub. Each bedroom is equipped with ceiling fans and custom blinds can be found throughout the home. The spacious roof-deck offers city and bridge views to complete all your indoor/outdoor living desires.
Act fast, this home will not last long. Come see for yourself before it's too late!
Location
State PA
County Philadelphia
Area 19122 (19122)
Zoning RSA-5
Rooms
Basement Fully Finished
Main Level Bedrooms 3
Interior
Hot Water Natural Gas
Heating Forced Air
Cooling Central A/C
Fireplaces Number 1
Fireplace Y
Heat Source Natural Gas
Exterior
Garage Other
Garage Spaces 1.0
Waterfront N
Water Access N
Accessibility None
Parking Type Attached Garage
Attached Garage 1
Total Parking Spaces 1
Garage Y
Building
Story 3
Sewer Public Sewer
Water Public
Architectural Style Straight Thru
Level or Stories 3
Additional Building Above Grade
New Construction N
Schools
School District The School District Of Philadelphia
Others
Senior Community No
Tax ID 182069505
Ownership Fee Simple
SqFt Source Estimated
Special Listing Condition Standard
Read Less Info
Want to know what your home might be worth? Contact us for a FREE valuation!

Our team is ready to help you sell your home for the highest possible price ASAP

Bought with Rob Lavecchia • KW Philly

“Molly's job is to find and attract mastery-based agents to the office, protect the culture, and make sure everyone is happy! ”






