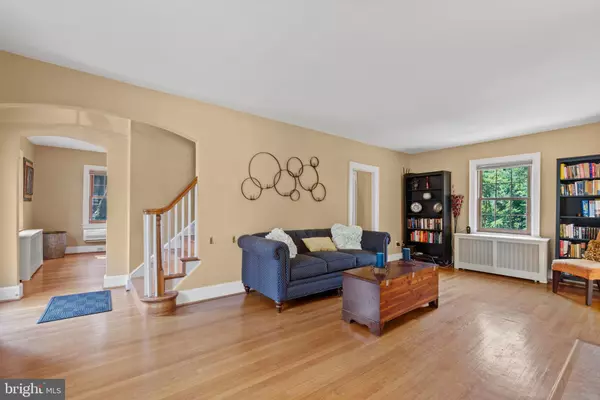$750,000
$675,000
11.1%For more information regarding the value of a property, please contact us for a free consultation.
3 Beds
3 Baths
2,550 SqFt
SOLD DATE : 09/02/2021
Key Details
Sold Price $750,000
Property Type Single Family Home
Sub Type Detached
Listing Status Sold
Purchase Type For Sale
Square Footage 2,550 sqft
Price per Sqft $294
Subdivision Hill Crest
MLS Listing ID DCDC2003580
Sold Date 09/02/21
Style Colonial
Bedrooms 3
Full Baths 3
HOA Y/N N
Abv Grd Liv Area 1,750
Originating Board BRIGHT
Year Built 1935
Annual Tax Amount $4,073
Tax Year 2020
Lot Size 10,440 Sqft
Acres 0.24
Property Description
Your city oasis awaits! This 3BR | 3BA detached home located in the desirable Hillcrest neighborhood is an entertainers paradise. It's rare to find a cleared, nearly quarter acre lot backing to trees/woods like this. With a large patio area perfect for outdoor dining/bbq, ample amount of space for gardening, steps leading you to the oversized leveled yard with room for a basketball court, swimming pool and much more, the outdoor space is ideal for year round fun. Upon entering you are greeted with warmth from the ample amount of sunlight throughout the home. Main level features a living room with a wood burning fireplace, a sunroom ideal for a home office, reading or play area, main level full bathroom, kitchen with gas stove and stainless steel appliances, island space for stools and dining area. Upstairs boasts 3 bedrooms, full bathroom and bonus room/entry to 3rd bedroom ideal for additional closet space, hobby room or an additional home office. Still looking for more space? No worries, the basement has you covered. A large recreational room ideal for movie nights or binge watching Netflix, access to back patio, laundry room, full bathroom, additional storage and access to garage.
Location
State DC
County Washington
Zoning R-1-B
Rooms
Other Rooms Living Room, Dining Room, Primary Bedroom, Bedroom 2, Bedroom 3, Kitchen, Sun/Florida Room, Laundry, Recreation Room, Storage Room, Bathroom 1, Bathroom 2, Bathroom 3
Basement Connecting Stairway, Daylight, Partial, Fully Finished, Garage Access, Heated, Interior Access, Outside Entrance, Rear Entrance, Walkout Level
Interior
Interior Features Breakfast Area, Ceiling Fan(s), Dining Area, Floor Plan - Traditional, Kitchen - Eat-In, Kitchen - Island, Stall Shower, Wood Floors
Hot Water Natural Gas
Heating Radiator
Cooling Window Unit(s)
Flooring Hardwood, Ceramic Tile, Vinyl
Fireplaces Number 1
Fireplaces Type Wood
Equipment Dishwasher, Oven/Range - Gas, Range Hood, Refrigerator, Stainless Steel Appliances, Washer, Water Heater, Dryer
Furnishings No
Fireplace Y
Appliance Dishwasher, Oven/Range - Gas, Range Hood, Refrigerator, Stainless Steel Appliances, Washer, Water Heater, Dryer
Heat Source Natural Gas
Laundry Lower Floor
Exterior
Parking Features Garage - Rear Entry, Basement Garage
Garage Spaces 3.0
Water Access N
View Creek/Stream, Scenic Vista, Trees/Woods
Roof Type Shingle
Accessibility None
Attached Garage 1
Total Parking Spaces 3
Garage Y
Building
Lot Description Corner, Backs to Trees, Front Yard, Landscaping, Partly Wooded, Rear Yard
Story 3
Sewer Public Sewer
Water Public
Architectural Style Colonial
Level or Stories 3
Additional Building Above Grade, Below Grade
New Construction N
Schools
School District District Of Columbia Public Schools
Others
Senior Community No
Tax ID 5640//0033
Ownership Fee Simple
SqFt Source Assessor
Security Features Carbon Monoxide Detector(s),Smoke Detector
Acceptable Financing Conventional, Cash, FHA, VA
Horse Property N
Listing Terms Conventional, Cash, FHA, VA
Financing Conventional,Cash,FHA,VA
Special Listing Condition Standard
Read Less Info
Want to know what your home might be worth? Contact us for a FREE valuation!

Our team is ready to help you sell your home for the highest possible price ASAP

Bought with Hillary A Nash • RLAH @properties
“Molly's job is to find and attract mastery-based agents to the office, protect the culture, and make sure everyone is happy! ”






