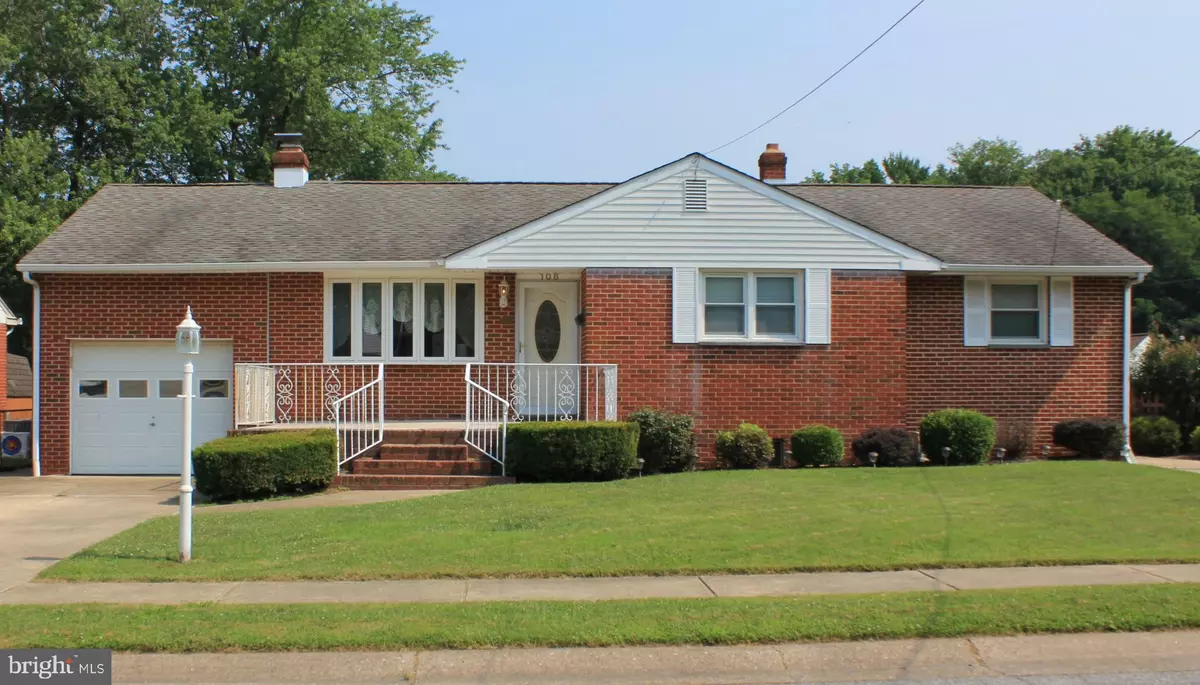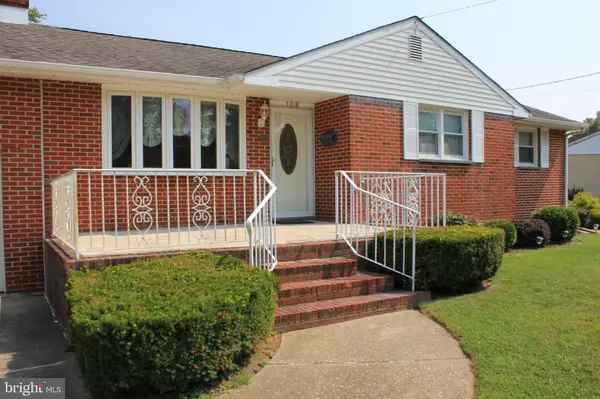$266,000
$275,000
3.3%For more information regarding the value of a property, please contact us for a free consultation.
3 Beds
2 Baths
2,409 SqFt
SOLD DATE : 10/22/2021
Key Details
Sold Price $266,000
Property Type Single Family Home
Sub Type Detached
Listing Status Sold
Purchase Type For Sale
Square Footage 2,409 sqft
Price per Sqft $110
Subdivision Westview
MLS Listing ID DENC2001698
Sold Date 10/22/21
Style Ranch/Rambler
Bedrooms 3
Full Baths 1
Half Baths 1
HOA Y/N N
Abv Grd Liv Area 1,705
Originating Board BRIGHT
Year Built 1961
Annual Tax Amount $2,187
Tax Year 2021
Lot Size 6,534 Sqft
Acres 0.15
Lot Dimensions 70.00 x 103.40
Property Description
Back on the Market; contract fell through with no fault of the Seller.
What a gem! Right away you will notice the great curb appeal of this lovingly well maintained 3 bedroom, 1-1/2 bath ranch home in Westview. For those wanting first floor living this home has all the features.
The front terrace is perfect for morning coffee or an evening of relaxing after a long day. Upon entering the freshly painted interior, the large front living room features wood floors which continue into all the bedrooms. The front living room has open access to the eat in kitchen space creating an inviting environment. Directly off the kitchen is a lovely and bright sunroom which faces the quaint backyard that offers doors on both sides leading to a paver patio area on one side and the lawn and garden space on the opposite. The backyard is completely fenced.
The finished portions of the basement feature two large areas. The room with the gas fireplace and 1/2 bath could be used as an additional entertaining space or game area, and the adjacent finished space offers opportunities for a home gym, home office or quiet nook for reading. In the unfinished space the washer and dryer and an additional kitchenette are located. A beneficial and convenient Bilco door leads you out to the backyard lawn and garden.
With immediate access to the backyard the 1 car attached garage has room for storing tools and equipment. In addition, the attic space offers additional storage for those items that are not used on an everyday basis. To accompany the standard driveway in front of the garage there is a bonus driveway where extra cars or extra toys can be parked!
This quaint and quiet neighborhood is just a short ride from Rt. 141 and all major routes, including I-95, 495, and 295, and offers easy access to other needed amenities just a few minutes away. Come and tour this home!
Location
State DE
County New Castle
Area Elsmere/Newport/Pike Creek (30903)
Zoning NC6.5
Rooms
Other Rooms Living Room, Bedroom 2, Bedroom 3, Kitchen, Basement, Bedroom 1, Sun/Florida Room, Other, Bathroom 1, Half Bath
Basement Full
Main Level Bedrooms 3
Interior
Interior Features Attic, Attic/House Fan, Carpet, Ceiling Fan(s), Chair Railings, Combination Kitchen/Dining, Entry Level Bedroom, Family Room Off Kitchen, Kitchen - Eat-In, Tub Shower, Wood Floors, Primary Bath(s)
Hot Water Natural Gas
Heating Forced Air
Cooling Central A/C
Flooring Hardwood, Carpet, Vinyl
Fireplaces Number 1
Fireplaces Type Brick
Equipment Cooktop, Dishwasher, Dryer - Electric, Oven - Double, Refrigerator, Washer - Front Loading
Furnishings No
Fireplace Y
Window Features Bay/Bow,Double Hung
Appliance Cooktop, Dishwasher, Dryer - Electric, Oven - Double, Refrigerator, Washer - Front Loading
Heat Source Natural Gas
Laundry Basement
Exterior
Exterior Feature Patio(s), Terrace
Garage Spaces 3.0
Water Access N
Roof Type Asphalt
Accessibility None
Porch Patio(s), Terrace
Total Parking Spaces 3
Garage N
Building
Story 2
Sewer No Septic System
Water Public
Architectural Style Ranch/Rambler
Level or Stories 2
Additional Building Above Grade, Below Grade
Structure Type Dry Wall
New Construction N
Schools
School District Red Clay Consolidated
Others
Pets Allowed Y
Senior Community No
Tax ID 07-041.40-341
Ownership Fee Simple
SqFt Source Assessor
Acceptable Financing Conventional
Horse Property N
Listing Terms Conventional
Financing Conventional
Special Listing Condition Standard
Pets Allowed No Pet Restrictions
Read Less Info
Want to know what your home might be worth? Contact us for a FREE valuation!

Our team is ready to help you sell your home for the highest possible price ASAP

Bought with Hermetta T Harper • Patterson-Schwartz-Hockessin
“Molly's job is to find and attract mastery-based agents to the office, protect the culture, and make sure everyone is happy! ”






