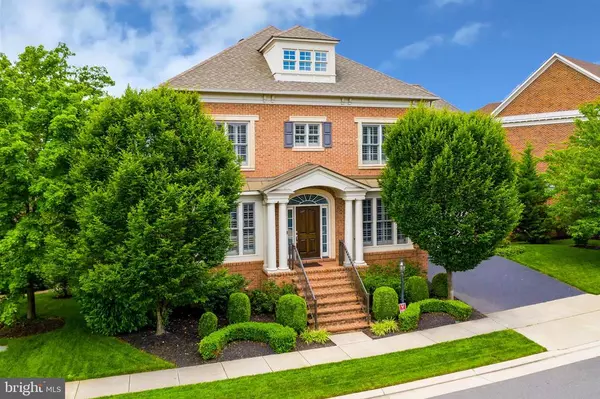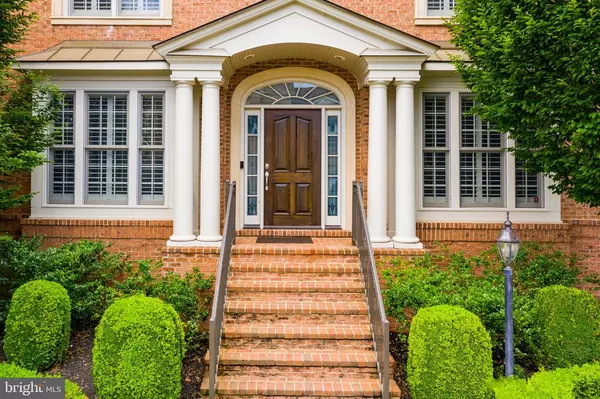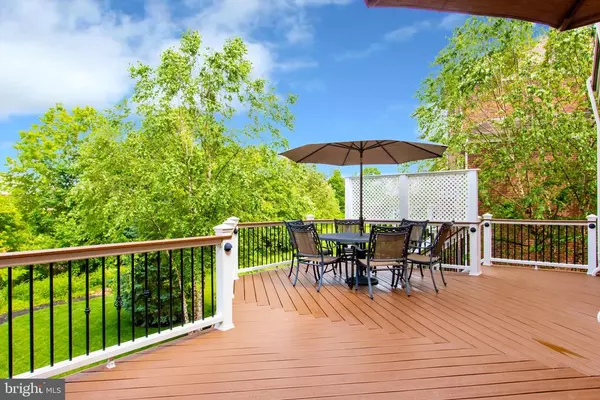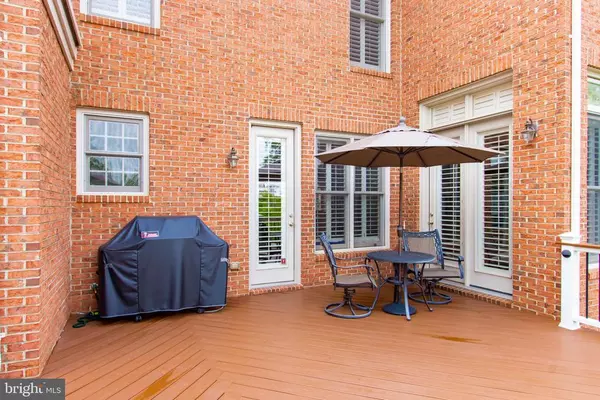$920,000
$920,000
For more information regarding the value of a property, please contact us for a free consultation.
6 Beds
6 Baths
5,376 SqFt
SOLD DATE : 04/05/2021
Key Details
Sold Price $920,000
Property Type Single Family Home
Sub Type Detached
Listing Status Sold
Purchase Type For Sale
Square Footage 5,376 sqft
Price per Sqft $171
Subdivision Brambleton
MLS Listing ID VALO434056
Sold Date 04/05/21
Style Colonial
Bedrooms 6
Full Baths 5
Half Baths 1
HOA Fees $191/mo
HOA Y/N Y
Abv Grd Liv Area 4,116
Originating Board BRIGHT
Year Built 2010
Annual Tax Amount $8,988
Tax Year 2020
Lot Size 7,841 Sqft
Acres 0.18
Property Description
Do you want to live on one of the most charming streets in Brambleton? This is it!! Gorgeous Gulick ALL BRICK home within walking distance of the Brambleton Town Center shops & restaurants. Walking in you will quickly realize the quality that sets Gulick homes apart from many other builders. The spacious open main level features gorgeous solid hardwood floors, a stunning gourmet kitchen with large granite island, Jenn Air stainless steel appliances and a butler's pantry. The beautiful family room with fireplace leads to a party-friendly trex deck with iron rails, perfect for family gatherings and entertaining. The home also has a first floor office with french doors, a beautiful sitting room and a spacious dining room. The second level includes the master suite with TWO walk-in closets, soaking tub and dual vanities. Four additional spacious bedrooms including two en-suites and a forth full bathroom complete the upstairs. The lower level of this home is fully finished with a recreation room with bar, exercise room and storage space. It also has a sixth bedroom and fifth full bathroom - it is perfect place for a nanny, family staying for extended periods of time or a second home office. The outdoor lighting and in-ground irrigation system help you to keep this meticulously maintained yard looking great. This house also has a 3 car garage and a built in storage room that can be accessed from the outside. This house is simply fantastic!!
Location
State VA
County Loudoun
Zoning 01
Rooms
Basement Full
Interior
Interior Features Butlers Pantry, Carpet, Crown Moldings, Curved Staircase, Dining Area, Family Room Off Kitchen, Kitchen - Eat-In, Kitchen - Island, Pantry, Recessed Lighting, Soaking Tub, Sprinkler System, Stall Shower, Tub Shower, Upgraded Countertops, Walk-in Closet(s), Wood Floors
Hot Water Natural Gas
Heating Forced Air
Cooling Central A/C
Fireplaces Number 2
Fireplaces Type Gas/Propane
Equipment Built-In Microwave, Cooktop, Cooktop - Down Draft, Dishwasher, Disposal, Dryer, Oven - Double, Oven - Wall, Oven/Range - Gas, Refrigerator, Stainless Steel Appliances, Washer, Water Heater, Six Burner Stove
Fireplace Y
Appliance Built-In Microwave, Cooktop, Cooktop - Down Draft, Dishwasher, Disposal, Dryer, Oven - Double, Oven - Wall, Oven/Range - Gas, Refrigerator, Stainless Steel Appliances, Washer, Water Heater, Six Burner Stove
Heat Source Natural Gas
Laundry Upper Floor
Exterior
Exterior Feature Deck(s), Patio(s)
Garage Garage - Front Entry, Garage Door Opener, Inside Access
Garage Spaces 3.0
Amenities Available Basketball Courts, Common Grounds, Community Center, Jog/Walk Path, Pool - Outdoor, Tennis Courts, Tot Lots/Playground, Volleyball Courts
Waterfront N
Water Access N
Accessibility None
Porch Deck(s), Patio(s)
Parking Type Attached Garage
Attached Garage 3
Total Parking Spaces 3
Garage Y
Building
Story 3
Sewer Public Sewer
Water Public
Architectural Style Colonial
Level or Stories 3
Additional Building Above Grade, Below Grade
New Construction N
Schools
Elementary Schools Legacy
Middle Schools Brambleton
High Schools Independence
School District Loudoun County Public Schools
Others
HOA Fee Include Cable TV,Common Area Maintenance,Fiber Optics at Dwelling,High Speed Internet,Road Maintenance,Snow Removal
Senior Community No
Tax ID 159152196000
Ownership Fee Simple
SqFt Source Assessor
Security Features Smoke Detector,Security System
Acceptable Financing Cash, Conventional, FHA, VA
Horse Property N
Listing Terms Cash, Conventional, FHA, VA
Financing Cash,Conventional,FHA,VA
Special Listing Condition Standard
Read Less Info
Want to know what your home might be worth? Contact us for a FREE valuation!

Our team is ready to help you sell your home for the highest possible price ASAP

Bought with Kelly K. Ettrich • Century 21 Redwood Realty

“Molly's job is to find and attract mastery-based agents to the office, protect the culture, and make sure everyone is happy! ”






