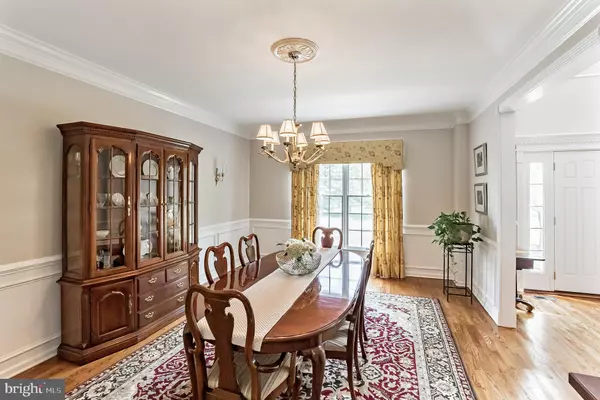$700,000
$699,900
For more information regarding the value of a property, please contact us for a free consultation.
4 Beds
3 Baths
2,726 SqFt
SOLD DATE : 08/25/2022
Key Details
Sold Price $700,000
Property Type Single Family Home
Sub Type Detached
Listing Status Sold
Purchase Type For Sale
Square Footage 2,726 sqft
Price per Sqft $256
Subdivision Mainland Ridge
MLS Listing ID PAMC2044432
Sold Date 08/25/22
Style Colonial
Bedrooms 4
Full Baths 2
Half Baths 1
HOA Y/N N
Abv Grd Liv Area 2,726
Originating Board BRIGHT
Year Built 1994
Annual Tax Amount $9,343
Tax Year 2022
Lot Size 0.862 Acres
Acres 0.86
Lot Dimensions 231.00 x 0.00
Property Description
Welcome home to this beautiful home in Mainland Ridge! Enter through the French front doors into the two story foyer with a turned staircase, hardwood flooring, coat closet, crown molding and handsome wainscoting. The powder room is also located off the foyer. The formal dining room is quite large and is enhanced with hardwood flooring, a chair rail and triple crown molding. To the left of the foyer is the formal living room, also with hardwood flooring, triple crown molding and a chair rail. This room is open to the family room which includes a brick, gas fireplace with remote control and Mt. Vernon mantle, carpet, a triple box window, crown molding and recessed lighting. The very special addition to this well maintained home is the incredible screened in porch with its picket fence accent and is accessed through the eat in area of the kitchen. This 17’ X 15’ porch has a vaulted maintenance free ceiling, carpet, ceiling fan with light and entrance to a large Trex deck, all overlooking a beautiful tree lined yard. This open floor plan continues into the kitchen with its highly upgraded stainless steel appliances including a Sub Zero refrigerator, Bosch dishwasher (light shines onto floor to show its running!), two full size Thermador convection wall ovens, a five burner electric cooktop, and built in microwave. The abundant 42 inch cabinets feature two pot drawers, elongated wine rack, tray cabinet, trash can cabinet, appliance caddy with electric outlet, cabinet enclosed exhaust fan vented to outside, plus pull out shelves. There is a walk-in pantry plus an appliance pantry. Hardwood flooring, granite countertop double under mount sink with goose neck faucet and island with breakfast bar complete this cook’s delight kitchen!! The rear foyer has a coat closet and entrances to laundry room and garage. The laundry room has an outside entrance to rear deck, utility sink, ceramic tile floor, and one and a half year old washer and gas dryer which are included. The finished garage has two door openers, keyless entry pad, a very large storage area complete with built in shelves and a closet. On the second level, enter the main bedroom through French doors and find hardwood flooring, crown molding, recessed reading lights, a large walk in closet with Closet by Design built ins including a hamper, drawers, shelves and an overhead light. The main bath has separate vanities with under mount granite sinks, vaulted ceiling, skylight, separate shower with clear glass doors, a linen closet, ceramic tile floor and a Jacuzzi tub. The three additional bedrooms all have hardwood floors and double closets. There are custom Hunter Douglas blinds throughout the house. The full basement has a large finished area, plus a separate room which could be used as an office, play room, etc. Beyond that is a storage area with built in shelves including wheeled storage crates. A short drive to route 476, near shopping and services this house is a must see! (Stucco remediation has been completed and rechecked.)
Location
State PA
County Montgomery
Area Lower Salford Twp (10650)
Zoning R1
Rooms
Other Rooms Living Room, Dining Room, Primary Bedroom, Bedroom 2, Bedroom 3, Bedroom 4, Kitchen, Family Room, Basement, Foyer, Laundry, Bathroom 2, Primary Bathroom, Half Bath
Basement Full, Fully Finished, Shelving, Sump Pump
Interior
Interior Features Butlers Pantry, Skylight(s), Ceiling Fan(s), Stall Shower, Crown Moldings, Floor Plan - Traditional, Formal/Separate Dining Room, Family Room Off Kitchen, Kitchen - Eat-In, Primary Bath(s), Breakfast Area, Carpet, Kitchen - Island, Pantry, Recessed Lighting, Soaking Tub, Wainscotting, Walk-in Closet(s), Window Treatments, Wood Floors, Chair Railings, Tub Shower
Hot Water Natural Gas
Heating Forced Air
Cooling Central A/C
Flooring Wood, Fully Carpeted, Vinyl, Ceramic Tile
Fireplaces Number 1
Fireplaces Type Brick, Gas/Propane
Equipment Cooktop, Built-In Range, Oven - Wall, Oven - Double, Oven - Self Cleaning, Dishwasher, Refrigerator, Disposal
Fireplace Y
Window Features Bay/Bow
Appliance Cooktop, Built-In Range, Oven - Wall, Oven - Double, Oven - Self Cleaning, Dishwasher, Refrigerator, Disposal
Heat Source Natural Gas
Laundry Main Floor
Exterior
Exterior Feature Deck(s), Patio(s), Porch(es)
Parking Features Inside Access, Oversized, Garage Door Opener, Additional Storage Area
Garage Spaces 2.0
Utilities Available Cable TV
Water Access N
Roof Type Pitched,Shingle
Accessibility None
Porch Deck(s), Patio(s), Porch(es)
Attached Garage 2
Total Parking Spaces 2
Garage Y
Building
Lot Description Corner, Cul-de-sac, Irregular, Front Yard, Rear Yard, SideYard(s)
Story 2
Foundation Concrete Perimeter
Sewer Public Sewer
Water Public
Architectural Style Colonial
Level or Stories 2
Additional Building Above Grade, Below Grade
Structure Type Cathedral Ceilings,9'+ Ceilings
New Construction N
Schools
Elementary Schools Oak Ridge
Middle Schools Indian Valley
High Schools Souderton Area Senior
School District Souderton Area
Others
Senior Community No
Tax ID 50-00-00580-666
Ownership Fee Simple
SqFt Source Assessor
Security Features Security System
Acceptable Financing Conventional
Listing Terms Conventional
Financing Conventional
Special Listing Condition Standard
Read Less Info
Want to know what your home might be worth? Contact us for a FREE valuation!

Our team is ready to help you sell your home for the highest possible price ASAP

Bought with Niamh Hennessey • RE/MAX Reliance

“Molly's job is to find and attract mastery-based agents to the office, protect the culture, and make sure everyone is happy! ”






