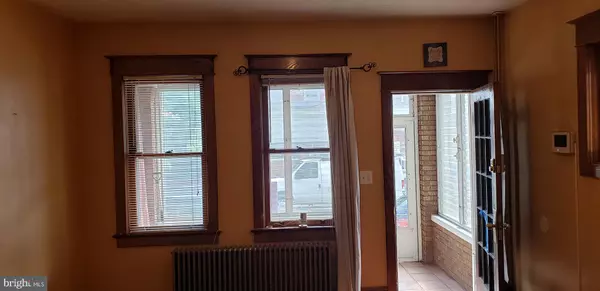$165,000
$175,000
5.7%For more information regarding the value of a property, please contact us for a free consultation.
4 Beds
2 Baths
1,358 SqFt
SOLD DATE : 11/23/2021
Key Details
Sold Price $165,000
Property Type Single Family Home
Sub Type Twin/Semi-Detached
Listing Status Sold
Purchase Type For Sale
Square Footage 1,358 sqft
Price per Sqft $121
Subdivision Lalor Tract
MLS Listing ID NJME2003688
Sold Date 11/23/21
Style Colonial
Bedrooms 4
Full Baths 1
Half Baths 1
HOA Y/N N
Abv Grd Liv Area 1,358
Originating Board BRIGHT
Year Built 1926
Annual Tax Amount $3,315
Tax Year 2020
Lot Size 1,780 Sqft
Acres 0.04
Lot Dimensions 17.80 x 100.00
Property Description
This 4 bedroom and 1.5 bath brick semi is waiting for you to make it your home. You enter this home through a charming enclosed front porch where you can spend many days and nights relaxing. Now enter the front door into the living room where you are greeted by hardwood floors. The formal dining room is next. It also has hardwood floors. The two rooms are partially separated by two columns which houses two built in cabinets with glass doors. Just past the dining room is a large eat-in kitchen. Beyond the kitchen you will find a bonus room and half bath that you will surely find many uses for. The wooden staircase off the dining room takes you up to the 4 bedrooms, all with hardwood floors, and tiled full bath.
Additional features of this home: Lots of natural wood, hard wood floors throughout, full basement, Weil-Mclain high-efficiency boiler (2014), updated electrical (2014), new hot water heater (2021), alarm system which is paid up to July 2023, fenced in back yard, washer and dryer are in working condition but offered as is.
Location
State NJ
County Mercer
Area Trenton City (21111)
Zoning RES
Rooms
Other Rooms Living Room, Dining Room, Primary Bedroom, Bedroom 2, Bedroom 3, Kitchen, Bedroom 1, Attic
Basement Full
Interior
Interior Features Kitchen - Eat-In
Hot Water Natural Gas
Heating Radiator
Cooling Wall Unit
Flooring Wood, Tile/Brick
Equipment Range Hood, Refrigerator, Stove, Washer, Dryer
Fireplace N
Appliance Range Hood, Refrigerator, Stove, Washer, Dryer
Heat Source Natural Gas
Laundry Basement
Exterior
Exterior Feature Porch(es)
Utilities Available Cable TV
Water Access N
Roof Type Pitched
Accessibility None
Porch Porch(es)
Garage N
Building
Lot Description Level
Story 2
Foundation Brick/Mortar
Sewer Public Sewer
Water Public
Architectural Style Colonial
Level or Stories 2
Additional Building Above Grade, Below Grade
New Construction N
Schools
High Schools Trenton Central H.S.
School District Trenton Public Schools
Others
Pets Allowed Y
Senior Community No
Tax ID 11-18503-00034
Ownership Fee Simple
SqFt Source Assessor
Security Features Security System,Surveillance Sys
Acceptable Financing Cash, Conventional, FHA
Horse Property N
Listing Terms Cash, Conventional, FHA
Financing Cash,Conventional,FHA
Special Listing Condition Standard
Pets Allowed No Pet Restrictions
Read Less Info
Want to know what your home might be worth? Contact us for a FREE valuation!

Our team is ready to help you sell your home for the highest possible price ASAP

Bought with Michael Greene • Weichert Realtors
“Molly's job is to find and attract mastery-based agents to the office, protect the culture, and make sure everyone is happy! ”






