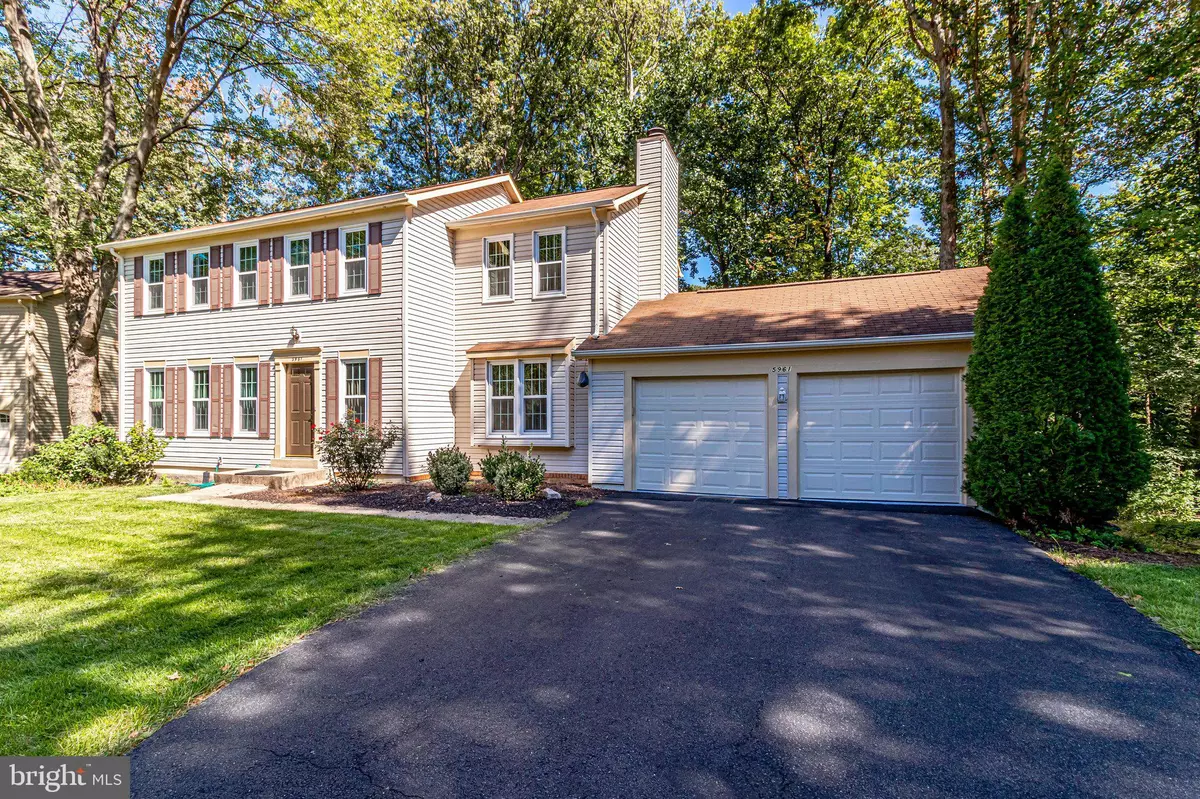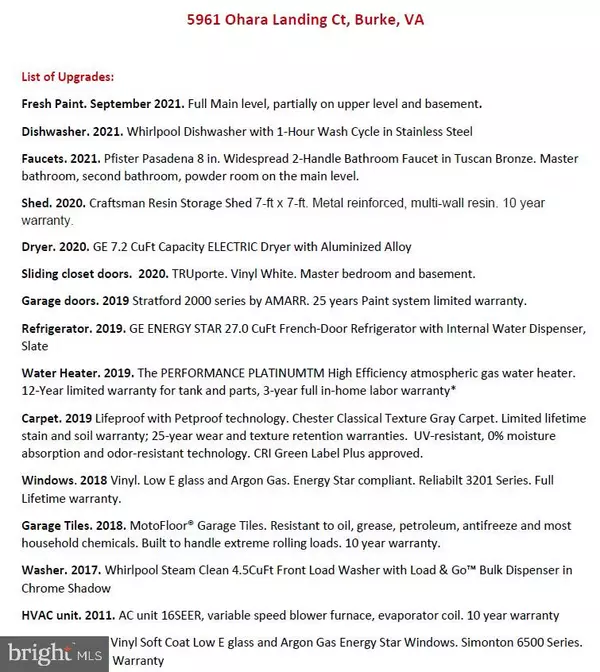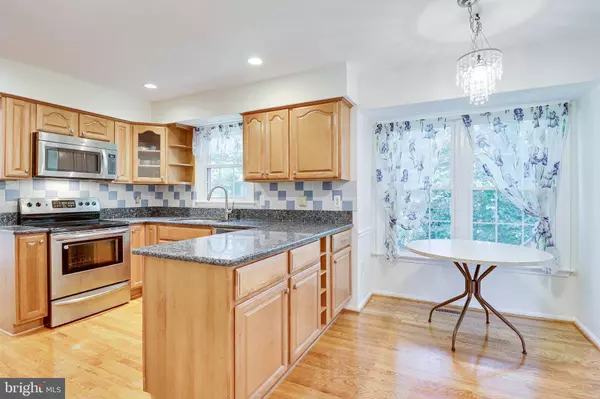$745,000
$745,000
For more information regarding the value of a property, please contact us for a free consultation.
4 Beds
4 Baths
2,234 SqFt
SOLD DATE : 12/23/2021
Key Details
Sold Price $745,000
Property Type Single Family Home
Sub Type Detached
Listing Status Sold
Purchase Type For Sale
Square Footage 2,234 sqft
Price per Sqft $333
Subdivision Burke Centre
MLS Listing ID VAFX2025382
Sold Date 12/23/21
Style Colonial
Bedrooms 4
Full Baths 3
Half Baths 1
HOA Y/N N
Abv Grd Liv Area 1,814
Originating Board BRIGHT
Year Built 1981
Annual Tax Amount $7,378
Tax Year 2021
Lot Size 8,316 Sqft
Acres 0.19
Property Description
This home is nestled in one of Burkes most desirable neighborhoods, Burke Centre, and is situated within the award winning Robinson High School Community. This 2-car garage colonial cul de sac property is well maintained and pride in home ownership shows! Beautiful landscaped yard all throughout property. Gleaming wood floors throughout most of main level, expansive walkout basement with recreation room, full bath and storage room. Backs to wooded common area, gas heat, wood burning fireplace and so much more. UPDATES: Garage doors 2019, Water Heater 2019, Carpet 2019, Windows 2018, HVAC 2011 and many more! Complete list of upgrades available.
The award winning neighborhood includes 5862 homes that are managed by the Burke Centre Conservancy HOA. It is a 1700 acre PRC with amenities to include 5 pools, tennis courts, volleyball/basketball courts, community centers, parks, 6 ponds, one lake, and over 30 miles of walking paths. In proximity there are a multitude of stores & services to include two VREs, slug line, FFX Connector bus, Metro bus, FFX County Pkwy, & Rte. 123. Military installations are approx. 14-17 miles away. NVCC is less than 6 miles from the home & GMU is approx. 3.2 miles away. Property is 5.2 miles to the charming, small town of Clifton where one can enjoy local shops, an historic downtown, hiking, & Paradise Springs Winery.
Location
State VA
County Fairfax
Zoning 372
Rooms
Other Rooms Living Room, Dining Room, Primary Bedroom, Bedroom 2, Bedroom 3, Bedroom 4, Kitchen, Family Room, Recreation Room, Storage Room, Workshop
Basement Rear Entrance, Fully Finished, Walkout Level
Interior
Interior Features Kitchen - Table Space, Dining Area, Window Treatments, Primary Bath(s), Floor Plan - Traditional, Breakfast Area, Carpet, Ceiling Fan(s), Combination Kitchen/Dining, Wood Floors
Hot Water Natural Gas
Heating Forced Air
Cooling Central A/C
Flooring Carpet, Hardwood
Fireplaces Number 1
Fireplaces Type Screen, Mantel(s)
Equipment Dishwasher, Disposal, Exhaust Fan, Humidifier, Oven/Range - Electric, Refrigerator, Dryer, Energy Efficient Appliances, Icemaker, Microwave, Washer, Water Heater
Furnishings No
Fireplace Y
Appliance Dishwasher, Disposal, Exhaust Fan, Humidifier, Oven/Range - Electric, Refrigerator, Dryer, Energy Efficient Appliances, Icemaker, Microwave, Washer, Water Heater
Heat Source Natural Gas
Laundry Basement
Exterior
Exterior Feature Deck(s), Patio(s)
Parking Features Garage Door Opener
Garage Spaces 2.0
Utilities Available Cable TV Available, Electric Available, Natural Gas Available, Sewer Available, Water Available
Amenities Available Basketball Courts, Bike Trail, Community Center, Jog/Walk Path, Party Room, Pool - Outdoor, Tennis Courts, Tot Lots/Playground
Water Access N
View Trees/Woods
Roof Type Shingle
Street Surface Black Top
Accessibility Ramp - Main Level
Porch Deck(s), Patio(s)
Road Frontage City/County
Attached Garage 2
Total Parking Spaces 2
Garage Y
Building
Lot Description Backs to Trees, Cul-de-sac, Front Yard, Landscaping, No Thru Street, Trees/Wooded
Story 3
Foundation Block
Sewer Public Sewer
Water Public
Architectural Style Colonial
Level or Stories 3
Additional Building Above Grade, Below Grade
Structure Type Dry Wall
New Construction N
Schools
Elementary Schools Fairview
Middle Schools Robinson Secondary School
High Schools Robinson Secondary School
School District Fairfax County Public Schools
Others
Pets Allowed Y
HOA Fee Include Common Area Maintenance,Pool(s),Recreation Facility,Reserve Funds,Snow Removal,Trash
Senior Community No
Tax ID 0772 10 0086
Ownership Fee Simple
SqFt Source Assessor
Acceptable Financing Conventional, FHA, VA, Cash
Horse Property N
Listing Terms Conventional, FHA, VA, Cash
Financing Conventional,FHA,VA,Cash
Special Listing Condition Standard
Pets Allowed No Pet Restrictions
Read Less Info
Want to know what your home might be worth? Contact us for a FREE valuation!

Our team is ready to help you sell your home for the highest possible price ASAP

Bought with Scott C Shawkey • Keller Williams Realty
“Molly's job is to find and attract mastery-based agents to the office, protect the culture, and make sure everyone is happy! ”






