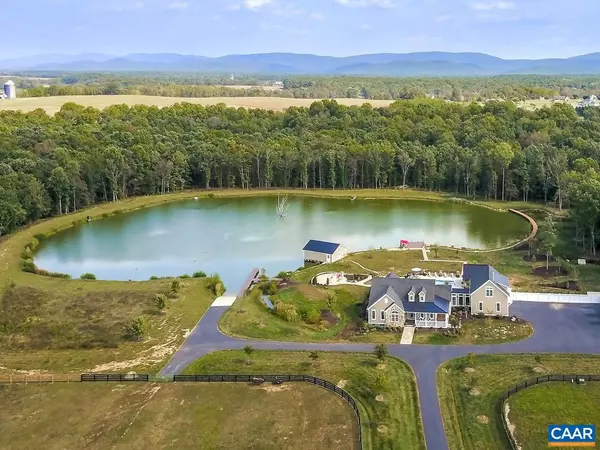$1,200,000
$1,200,000
For more information regarding the value of a property, please contact us for a free consultation.
3 Beds
4 Baths
3,296 SqFt
SOLD DATE : 10/26/2021
Key Details
Sold Price $1,200,000
Property Type Single Family Home
Sub Type Detached
Listing Status Sold
Purchase Type For Sale
Square Footage 3,296 sqft
Price per Sqft $364
Subdivision None Available
MLS Listing ID 621144
Sold Date 10/26/21
Style Other
Bedrooms 3
Full Baths 3
Half Baths 1
HOA Y/N N
Abv Grd Liv Area 3,296
Originating Board CAAR
Year Built 2015
Annual Tax Amount $5,371
Tax Year 2021
Lot Size 39.500 Acres
Acres 39.5
Property Description
Have it all at this private, gated country retreat! Comcast Internet, 5+/- ac Trophy Bass Lake, luxury detached 3-bay garage, horse paddocks, saltwater pool with an incredible custom gazebo, wood-working shop & lots of entertaining spaces. Best of all, it's not remote -- only 5 mins from stores, restaurants & 10 minutes to a great hospital. The lovely one level, open floor plan home offers a large owners suite, 2 additional bedrooms & an above garage area for additional living space or office. The lake, modeled after a BASS master lake, offers a dock, boathouse, boat ramp & is teeming with 5 lb. bass. Enjoy watching the wildlife it attracts including regular visits from eagles, herons & egrets. If you have been searching for a country home with it all, you owe it to yourself to visit this one! Note: 1680 of the finished sq. ft. is the detached garage.,Granite Counter,White Cabinets,Fireplace in Family Room,Fireplace in Sun Room
Location
State VA
County Augusta
Zoning GA
Rooms
Other Rooms Dining Room, Primary Bedroom, Kitchen, Sun/Florida Room, Great Room, Laundry, Primary Bathroom, Full Bath, Half Bath, Additional Bedroom
Main Level Bedrooms 3
Interior
Interior Features Walk-in Closet(s), Breakfast Area, Entry Level Bedroom
Heating Heat Pump(s)
Cooling Heat Pump(s)
Flooring Ceramic Tile, Hardwood, Laminated
Fireplaces Number 2
Fireplaces Type Gas/Propane, Stone
Equipment Water Conditioner - Owned, Washer/Dryer Hookups Only, Microwave, Oven - Wall, Cooktop
Fireplace Y
Appliance Water Conditioner - Owned, Washer/Dryer Hookups Only, Microwave, Oven - Wall, Cooktop
Exterior
Exterior Feature Patio(s), Porch(es)
Garage Other, Garage - Side Entry, Oversized
Fence Partially
Waterfront Y
View Mountain, Garden/Lawn, Water
Roof Type Architectural Shingle,Metal
Farm Other,Livestock,Horse,Poultry
Accessibility None
Porch Patio(s), Porch(es)
Road Frontage Private, Public
Parking Type Attached Garage
Garage Y
Building
Lot Description Landscaping, Sloping, Partly Wooded, Private
Story 1
Foundation Block
Sewer Septic Exists
Water Public
Architectural Style Other
Level or Stories 1
Additional Building Above Grade, Below Grade
New Construction N
Schools
Elementary Schools Guy K. Stump
Middle Schools Stuarts Draft
High Schools Stuarts Draft
School District Augusta County Public Schools
Others
Ownership Other
Horse Property Y
Horse Feature Paddock, Horse Trails, Horses Allowed
Special Listing Condition Standard
Read Less Info
Want to know what your home might be worth? Contact us for a FREE valuation!

Our team is ready to help you sell your home for the highest possible price ASAP

Bought with Default Agent • Default Office

“Molly's job is to find and attract mastery-based agents to the office, protect the culture, and make sure everyone is happy! ”






