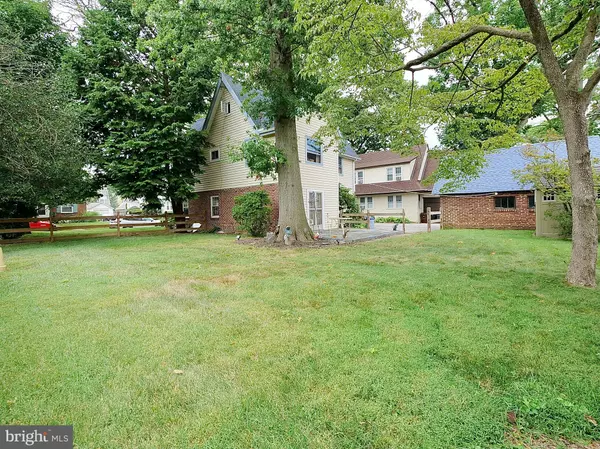$225,000
$210,000
7.1%For more information regarding the value of a property, please contact us for a free consultation.
4 Beds
3 Baths
2,211 SqFt
SOLD DATE : 10/15/2021
Key Details
Sold Price $225,000
Property Type Single Family Home
Sub Type Detached
Listing Status Sold
Purchase Type For Sale
Square Footage 2,211 sqft
Price per Sqft $101
Subdivision None Available
MLS Listing ID PADE2002656
Sold Date 10/15/21
Style Tudor,Farmhouse/National Folk
Bedrooms 4
Full Baths 2
Half Baths 1
HOA Y/N N
Abv Grd Liv Area 2,211
Originating Board BRIGHT
Year Built 1912
Annual Tax Amount $5,822
Tax Year 2021
Lot Size 5,009 Sqft
Acres 0.11
Lot Dimensions 50.00 x 100.00
Property Description
Welcome to this spacious home in Lansdowne Borough. Walk up the brick path to the antique farmhouse style front door, or park in your 2 car garage and enter through the side door to a spacious living room which features a full-size wood burning fireplace.
Convenient parking with choice of 1.5 car secure garage( including brand new garage door and automatic opener), parking for 4 cars in the driveway, along with ample street parking.
There are three bedrooms and a full bath on the second floor, as well as one bedroom with a full bath on the third floor. There is plenty of storage space (or walk-in closet space) on the third floor. There is also a full basement perfect for storage.
This home is being sold in "AS-IS" condition. Seller will make no repairs, buyer will be responsible for any Use and Occupancy requirements. This sale includes two lots, making for a generous-sized yard perfect for outdoor entertaining. Be sure to include both tax ID #'s in any offer. All essential systems are in excellent working condition, All this home requires is your vision and personal touch.
Pictures coming soon!
Location
State PA
County Delaware
Area Lansdowne Boro (10423)
Zoning RESIDENTIAL
Rooms
Other Rooms Living Room, Bedroom 2, Bedroom 3, Bedroom 4, Bedroom 1
Basement Full, Unfinished
Interior
Hot Water Natural Gas
Heating Hot Water
Cooling Window Unit(s)
Flooring Hardwood
Fireplaces Number 1
Fireplaces Type Wood
Furnishings No
Fireplace Y
Heat Source Natural Gas
Laundry Basement
Exterior
Exterior Feature Balcony, Patio(s)
Garage Additional Storage Area, Covered Parking, Garage - Front Entry
Garage Spaces 6.0
Utilities Available Cable TV Available, Electric Available, Natural Gas Available, Phone Connected, Water Available, Sewer Available
Waterfront N
Water Access N
Roof Type Architectural Shingle
Accessibility 2+ Access Exits
Porch Balcony, Patio(s)
Parking Type Driveway, Detached Garage, On Street
Total Parking Spaces 6
Garage Y
Building
Story 3
Sewer Public Sewer
Water Public
Architectural Style Tudor, Farmhouse/National Folk
Level or Stories 3
Additional Building Above Grade, Below Grade
Structure Type Dry Wall,Plaster Walls
New Construction N
Schools
High Schools Penn Wood
School District William Penn
Others
Pets Allowed Y
Senior Community No
Tax ID 23-00-01465-00 AND 23-00-01466-00
Ownership Fee Simple
SqFt Source Assessor
Acceptable Financing Cash, Conventional
Listing Terms Cash, Conventional
Financing Cash,Conventional
Special Listing Condition Standard
Pets Description No Pet Restrictions
Read Less Info
Want to know what your home might be worth? Contact us for a FREE valuation!

Our team is ready to help you sell your home for the highest possible price ASAP

Bought with Mohammad Sabir • RE/MAX Preferred - Malvern

“Molly's job is to find and attract mastery-based agents to the office, protect the culture, and make sure everyone is happy! ”






