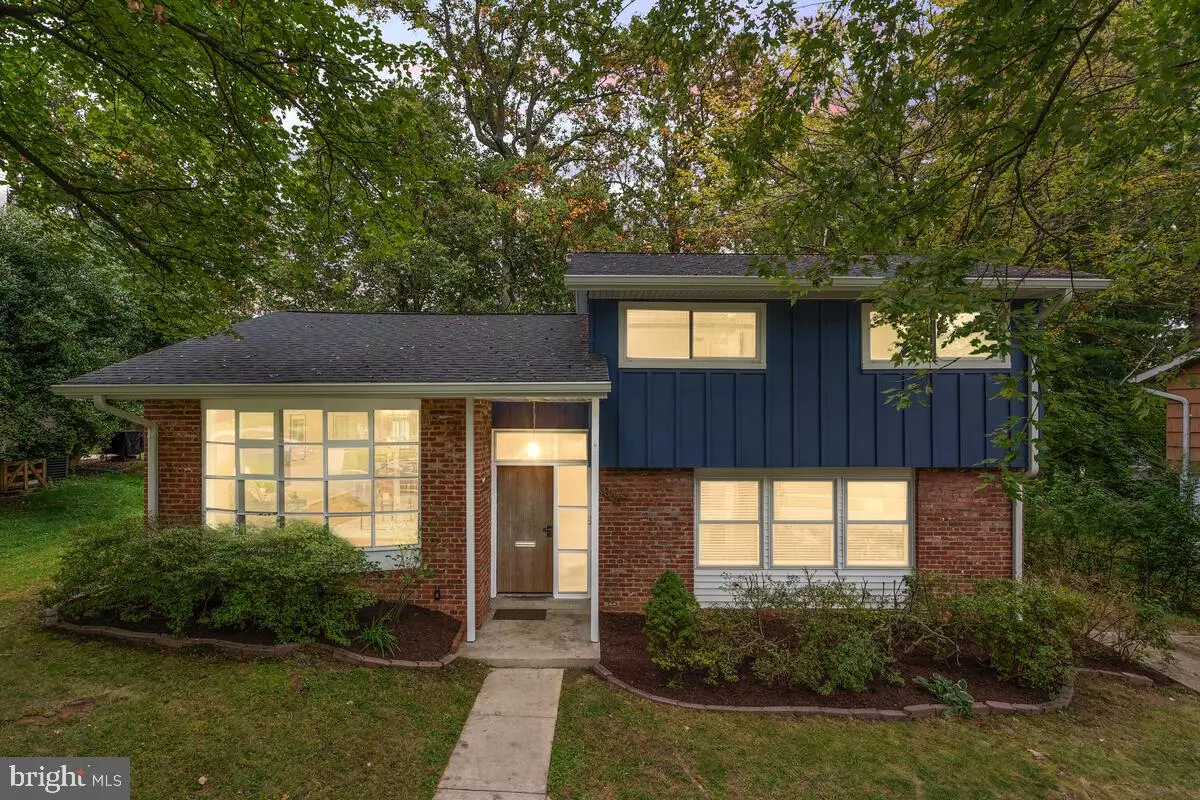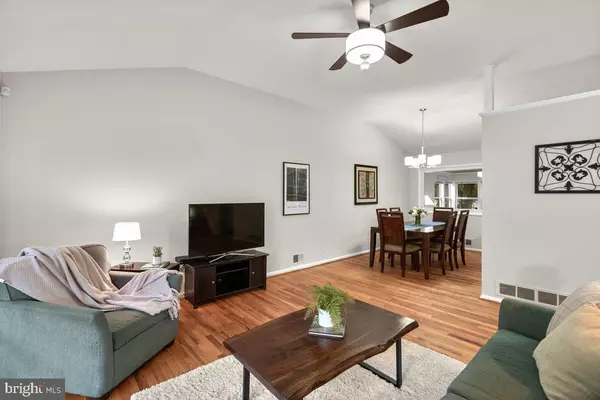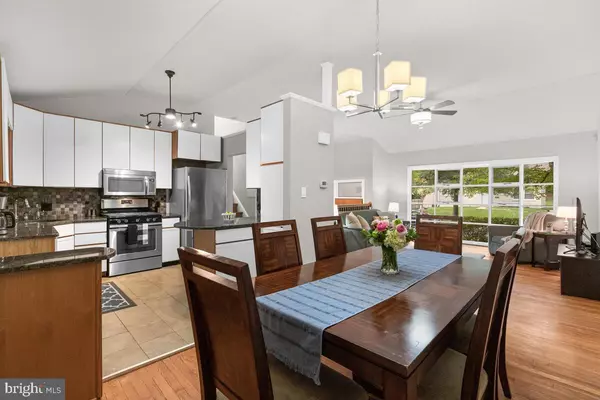$540,000
$519,900
3.9%For more information regarding the value of a property, please contact us for a free consultation.
4 Beds
3 Baths
1,707 SqFt
SOLD DATE : 11/05/2021
Key Details
Sold Price $540,000
Property Type Single Family Home
Sub Type Detached
Listing Status Sold
Purchase Type For Sale
Square Footage 1,707 sqft
Price per Sqft $316
Subdivision Aspen Hill Park
MLS Listing ID MDMC2000365
Sold Date 11/05/21
Style Split Level
Bedrooms 4
Full Baths 2
Half Baths 1
HOA Y/N N
Abv Grd Liv Area 1,307
Originating Board BRIGHT
Year Built 1957
Annual Tax Amount $5,185
Tax Year 2021
Lot Size 7,035 Sqft
Acres 0.16
Property Description
Located within minutes to Downtown Rockville, Glenmont, and Twinbrook, this Rockville Radiant home is a commuters dream while also being a perfect accommodation for a work-from-home scenario. This three level split has been updated with fresh paint and landscaping and presents the charm that is Rockville. Wood floors through the main level to each of the three bedrooms on the next level. Living space flows through to the dining room & kitchen with neutral tones, and raised ceilings. Continue through the kitchen and dining area to the all season room addition with beautiful wood paneled ceiling & ceiling fan and access to the L shaped deck. Family room on the 1st level with laminate flooring and storage, plus 4th bedroom, half bathroom, and walks out level to the backyard. Convenient access to popular and tranquil Matthew Henson Trail and Rock Creek Park trails which offer miles of biking and running trails and creeks. Minutes from Wheaton Woods playground with tennis courts, soccer field, and playground. You really can have it all.
Location
State MD
County Montgomery
Zoning R60
Direction East
Rooms
Other Rooms Living Room, Dining Room, Primary Bedroom, Bedroom 2, Bedroom 3, Bedroom 4, Kitchen, Family Room, Sun/Florida Room
Basement Walkout Level, Windows, Rear Entrance, Fully Finished, Connecting Stairway
Interior
Interior Features Kitchen - Island, Dining Area, Primary Bath(s), Window Treatments, Wood Floors, Floor Plan - Open
Hot Water Natural Gas
Heating Forced Air
Cooling Central A/C, Ceiling Fan(s)
Equipment Dishwasher, Disposal, Dryer, Refrigerator, Oven/Range - Gas, Washer
Fireplace N
Appliance Dishwasher, Disposal, Dryer, Refrigerator, Oven/Range - Gas, Washer
Heat Source Natural Gas
Exterior
Exterior Feature Deck(s)
Garage Spaces 2.0
Fence Partially
Water Access N
Accessibility None
Porch Deck(s)
Total Parking Spaces 2
Garage N
Building
Lot Description Cleared
Story 3
Foundation Block
Sewer Public Sewer
Water Public
Architectural Style Split Level
Level or Stories 3
Additional Building Above Grade, Below Grade
Structure Type High,Vaulted Ceilings
New Construction N
Schools
Elementary Schools Rock Creek Valley
Middle Schools Earle B. Wood
High Schools Rockville
School District Montgomery County Public Schools
Others
Senior Community No
Tax ID 161301297536
Ownership Fee Simple
SqFt Source Assessor
Special Listing Condition Standard
Read Less Info
Want to know what your home might be worth? Contact us for a FREE valuation!

Our team is ready to help you sell your home for the highest possible price ASAP

Bought with Wiley Drake • Redfin Corp
“Molly's job is to find and attract mastery-based agents to the office, protect the culture, and make sure everyone is happy! ”






