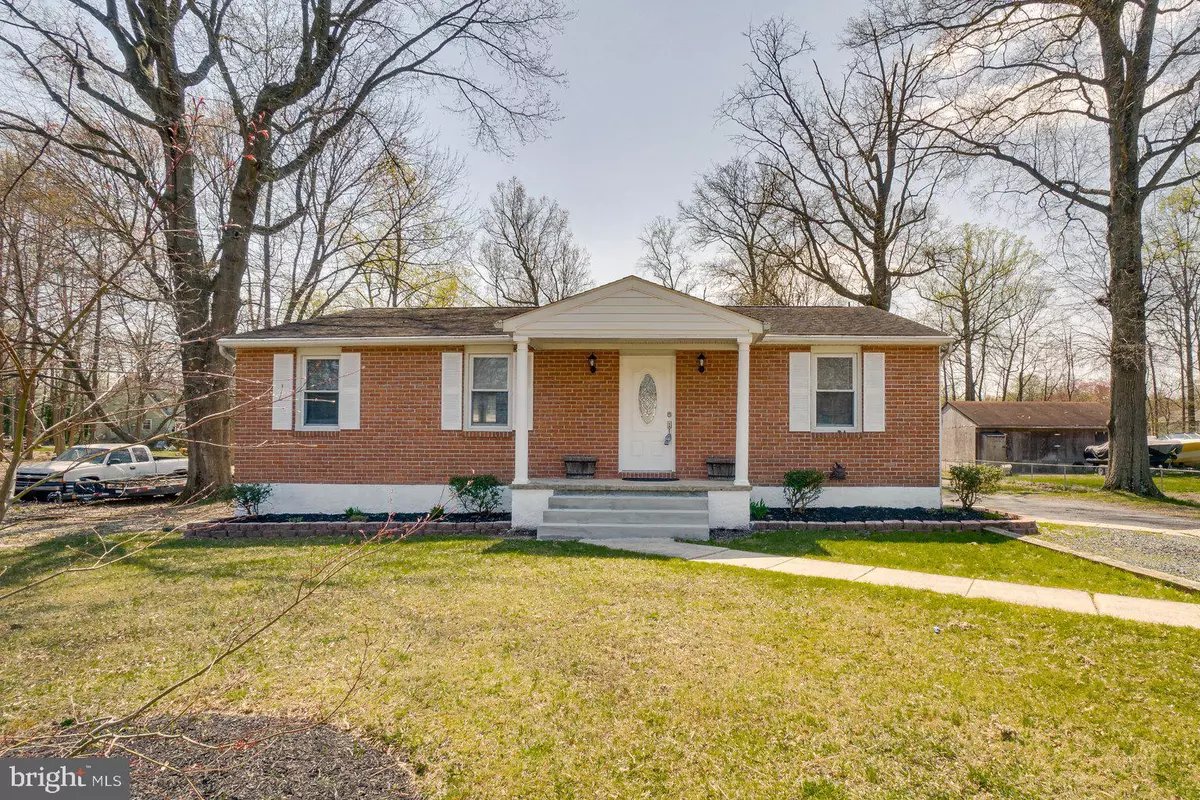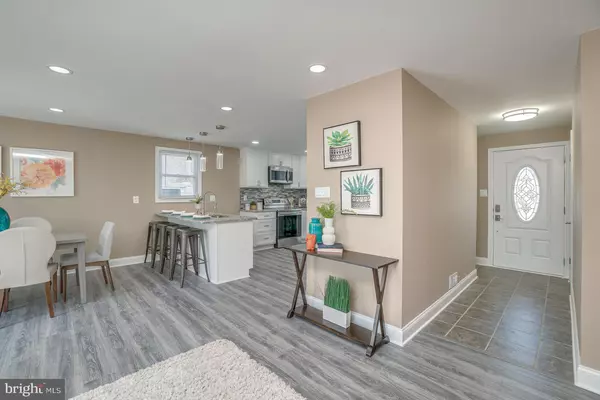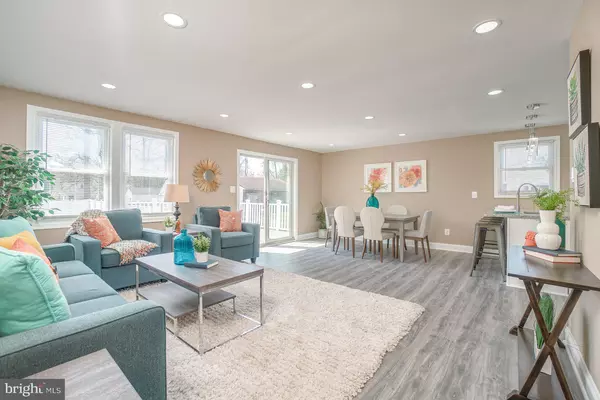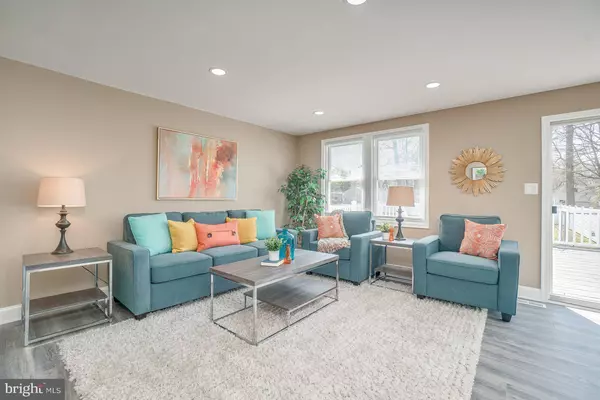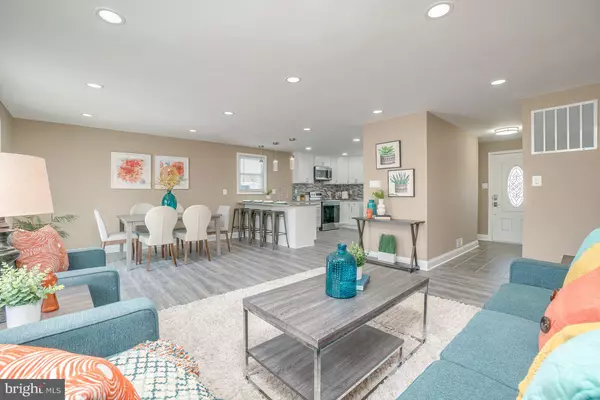$400,000
$375,000
6.7%For more information regarding the value of a property, please contact us for a free consultation.
4 Beds
3 Baths
2,126 SqFt
SOLD DATE : 05/25/2021
Key Details
Sold Price $400,000
Property Type Single Family Home
Sub Type Detached
Listing Status Sold
Purchase Type For Sale
Square Footage 2,126 sqft
Price per Sqft $188
Subdivision Harewood Park
MLS Listing ID MDBC524680
Sold Date 05/25/21
Style Ranch/Rambler
Bedrooms 4
Full Baths 3
HOA Y/N N
Abv Grd Liv Area 1,176
Originating Board BRIGHT
Year Built 1975
Annual Tax Amount $3,104
Tax Year 2020
Lot Size 0.574 Acres
Acres 0.57
Lot Dimensions 1.00 x
Property Description
The Seller has requested Best and Final offers by 8:00 PM Tuesday April 13, 2021 (This evening). Completely Remodeled For 2021!!! 4* bedroom 3 Full Bath Brick And Vinyl Rancher With Detached 2 Car Garage, Covered Front Porch, Updated Architectural Shingle Roof, New HVAC And Pool Sited On A 0.57 Acre Double Lot In Harewood Park. Main Level Showcases Foyer With Ceramic Tile Floor And Coat Closet, Spacious Combo Living Room / Dining Room With Luxury Vinyl Plank Floor, Recessed Lights, Blinds And Sliding Glass Door With Access To The Private Rear Yard And Deck, Newly Updated Kitchen With Luxury Vinyl Plank Floor, 7' Breakfast Bar With Room For 4 Stools, White 42" Cabinets, Granite Countertops, Updated Stainless Steel Appliances, Side By Side Refrigerator With Ice And Water Dispenser, 5 Burner Electric Stove / Oven With Convection, Dishwasher, Built-In Microwave, Disposal, Recessed Lights, Pendant Lights, Tile Backsplash, And Pantry, Updated Full Hall Bath With Ceramic Tile Floor And Ceramic Wood Plank Shower Surround, Master Bedroom With Ceiling Fan, Recessed Lights, New Carpet, Large Double Door Closet, Updated Master Bath With Ceramic Tile Wood Grain Plank Floor And Shower Surround And 2 Additional Ample Bedrooms With New Carpet And Recessed Lights. Fully Finished And Newly Remodeled Lower Level Adds Tons Of Living Space Featuring Expansive Rec Room and Game Room With New Carpet And Recessed Lights, 4th Bedroom* (No Window) With New Carpet And Recessed Lights, Updated Dual Entry Full Bath With Ceramic Tile Wood Grain Plank Floor And Tub / Shower Surround, Utility Room With Washer / Dryer Hook Ups And Walk Up Access To Level Rear Yard With 25x16 Composite Deck With Vinyl Railing, Gravel Patio Area Surrounding The 21' Above Ground Pool, Fire Pit, Vinyl Privacy Fence And Dog Kennel. Level Double Lot Offers 2 Car Detached Garage 16x24 With Extra Storage (As-Is), Second Garage 13x16 With Concrete Floor And Garage Door (As-Is), Aluminum Shed (As-Is) And Plenty Of Space To Park Your Boat, RV And Your Toys!!! Note: *4th Bedroom Has No Egress / Window. A MUST SEE!!!
Location
State MD
County Baltimore
Zoning R
Rooms
Other Rooms Living Room, Primary Bedroom, Bedroom 2, Bedroom 3, Bedroom 4, Kitchen, Game Room, Foyer, Recreation Room, Utility Room, Primary Bathroom, Full Bath
Basement Daylight, Partial, Fully Finished, Heated, Improved, Interior Access, Outside Entrance, Rear Entrance, Walkout Stairs, Windows, Full
Main Level Bedrooms 3
Interior
Interior Features Breakfast Area, Carpet, Ceiling Fan(s), Combination Dining/Living, Dining Area, Entry Level Bedroom, Family Room Off Kitchen, Floor Plan - Open, Kitchen - Gourmet, Pantry, Primary Bath(s), Recessed Lighting, Upgraded Countertops, Kitchen - Island, Wood Floors
Hot Water Electric
Heating Heat Pump(s)
Cooling Ceiling Fan(s), Central A/C
Flooring Carpet, Ceramic Tile, Other, Hardwood, Laminated
Equipment Built-In Microwave, Dishwasher, Disposal, Icemaker, Oven/Range - Electric, Refrigerator, Stainless Steel Appliances, Washer/Dryer Hookups Only, Water Dispenser, Water Heater, Oven - Self Cleaning
Fireplace N
Window Features Vinyl Clad,Double Pane,Replacement
Appliance Built-In Microwave, Dishwasher, Disposal, Icemaker, Oven/Range - Electric, Refrigerator, Stainless Steel Appliances, Washer/Dryer Hookups Only, Water Dispenser, Water Heater, Oven - Self Cleaning
Heat Source Electric
Laundry Hookup, Lower Floor
Exterior
Exterior Feature Patio(s), Porch(es), Deck(s)
Parking Features Additional Storage Area, Garage - Front Entry, Oversized
Garage Spaces 14.0
Fence Rear, Vinyl, Privacy
Pool Above Ground
Water Access N
View Trees/Woods
Roof Type Architectural Shingle
Accessibility None
Porch Patio(s), Porch(es), Deck(s)
Total Parking Spaces 14
Garage Y
Building
Lot Description Landscaping, Level, Backs to Trees, Front Yard, Rear Yard
Story 2
Sewer Public Sewer
Water Public
Architectural Style Ranch/Rambler
Level or Stories 2
Additional Building Above Grade, Below Grade
New Construction N
Schools
School District Baltimore County Public Schools
Others
Senior Community No
Tax ID 04151513553010
Ownership Fee Simple
SqFt Source Assessor
Special Listing Condition Standard
Read Less Info
Want to know what your home might be worth? Contact us for a FREE valuation!

Our team is ready to help you sell your home for the highest possible price ASAP

Bought with Evan Wilson • Douglas Realty, LLC
“Molly's job is to find and attract mastery-based agents to the office, protect the culture, and make sure everyone is happy! ”

