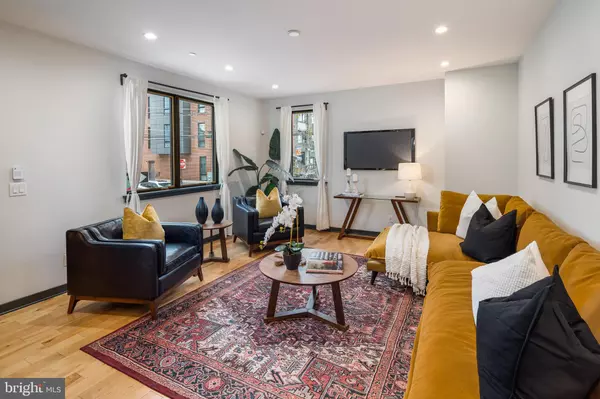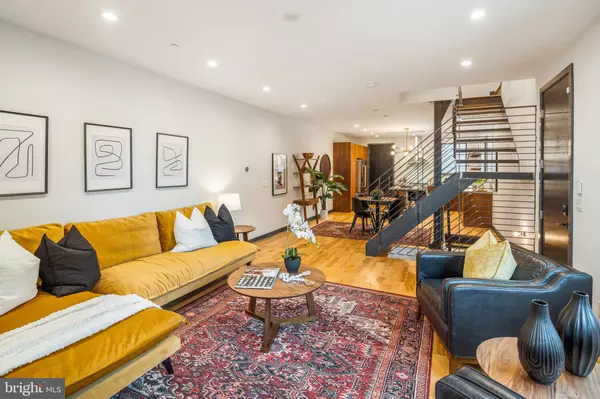$610,000
$599,000
1.8%For more information regarding the value of a property, please contact us for a free consultation.
3 Beds
3 Baths
2,241 SqFt
SOLD DATE : 11/12/2021
Key Details
Sold Price $610,000
Property Type Townhouse
Sub Type End of Row/Townhouse
Listing Status Sold
Purchase Type For Sale
Square Footage 2,241 sqft
Price per Sqft $272
Subdivision East Kensington
MLS Listing ID PAPH2028176
Sold Date 11/12/21
Style Contemporary
Bedrooms 3
Full Baths 3
HOA Y/N N
Abv Grd Liv Area 2,241
Originating Board BRIGHT
Year Built 2017
Annual Tax Amount $1,449
Tax Year 2021
Lot Size 918 Sqft
Acres 0.02
Lot Dimensions 17.00 x 54.00
Property Description
*Open House Cancelled as seller has accepted an offer*
Unmistakable with its oxidized exterior, 2401 Emerald Street is where natural light, high quality construction and thoughtful finishes merge at one of the best corners in the neighborhood.
Step into the wide main level with airy living, dining and kitchen areas. The birch floors and concrete counters are a lovely juxtaposition, and the hand poured concrete island top, handmade cabinets and custom tile backsplash feel as great as they look. A perfect patio off the kitchen makes outdoor dining and entertaining a breeze.
The second floor has two large and bright bedrooms, shared full bath and laundry area. The light pours into the stairwell from the roof skylight.
The primary suite encompasses the entire third floor, complete with generous sized bedroom, spacious walk in closet, and stunning emerald tiled spa bathroom. Enjoy your coffee or wine on the terrace with fantastic circular windows.
The roof deck boasts Center City and Fishtown views and has two areas to spread out. Sunsets, breezes and great memories are easy to imagine here.
The basement is an open finished space, not only with windows but another full bathroom, ready for an office, playroom, gym, or even a bedroom.
This home has been pre-inspected (major items found were repaired) and freshly painted, making it easy to move right in. Tax abatement is active until 2027. Home, termite and radon reports are available for review and peace of mind.
Just a block and a half from the York/Dauphin El Station, 10 minutes from Center City, and a 15 minute walk or less to Suraya, LMNO, Green Eggs Caf, Evil Genius...all the favorites. Enjoy living at 2401 Emerald where you can have it all!
Location
State PA
County Philadelphia
Area 19125 (19125)
Zoning RSA5
Rooms
Basement Full
Interior
Hot Water Natural Gas
Heating Forced Air
Cooling Central A/C
Heat Source Natural Gas
Exterior
Waterfront N
Water Access N
View City
Accessibility None
Parking Type On Street
Garage N
Building
Story 3.5
Foundation Concrete Perimeter
Sewer Public Sewer
Water Public
Architectural Style Contemporary
Level or Stories 3.5
Additional Building Above Grade, Below Grade
New Construction N
Schools
School District The School District Of Philadelphia
Others
Senior Community No
Tax ID 311080500
Ownership Fee Simple
SqFt Source Assessor
Acceptable Financing Cash, Conventional
Listing Terms Cash, Conventional
Financing Cash,Conventional
Special Listing Condition Standard
Read Less Info
Want to know what your home might be worth? Contact us for a FREE valuation!

Our team is ready to help you sell your home for the highest possible price ASAP

Bought with Andrew John Galster • Redfin Corporation

“Molly's job is to find and attract mastery-based agents to the office, protect the culture, and make sure everyone is happy! ”






