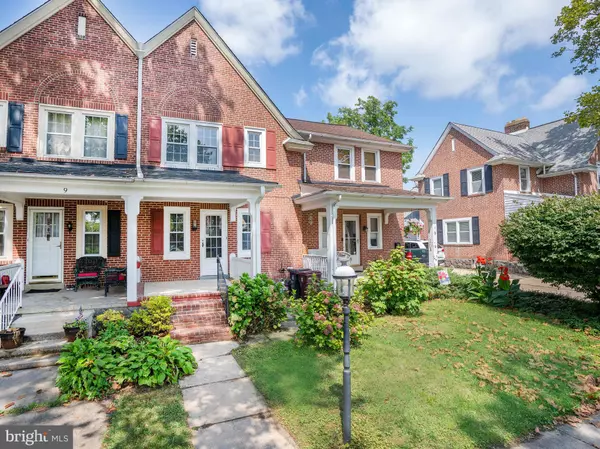$219,900
$219,900
For more information regarding the value of a property, please contact us for a free consultation.
3 Beds
1 Bath
1,050 SqFt
SOLD DATE : 10/04/2021
Key Details
Sold Price $219,900
Property Type Townhouse
Sub Type Interior Row/Townhouse
Listing Status Sold
Purchase Type For Sale
Square Footage 1,050 sqft
Price per Sqft $209
Subdivision Union Park Gardens
MLS Listing ID DENC2005442
Sold Date 10/04/21
Style Colonial
Bedrooms 3
Full Baths 1
HOA Y/N N
Abv Grd Liv Area 1,050
Originating Board BRIGHT
Year Built 1918
Annual Tax Amount $2,237
Tax Year 2021
Lot Size 2,178 Sqft
Acres 0.05
Lot Dimensions 18.00 x 116.20
Property Description
Move right into this renovated three-bedroom, one-bathroom townhome in ever-popular Union Park Gardens. Enter 7 S. Sycamore via the covered front porch, the perfect spot for greeting guests or simply relaxing. Inside you will appreciate new hardwood flooring, fresh neutral paint, and a completely renovated kitchen and bathroom. The main floor features a large living room with plenty of natural light, and a brand-new modern eat-in kitchen. The bright and airy kitchen has soft grey cabinetry enhanced by a white subway tile backsplash and granite countertops. The large island offers a breakfast bar for bonus seating and a deep stainless-steel sink. New stainless-steel Whirlpool appliances include a refrigerator, built-in microwave, gas range and dishwasher. A patio door leads from the kitchen to the covered deck and fenced-in private backyard. Upstairs, there are three nicely sized bedrooms with new ceiling fans and new carpeting. The full hall bath has been completely renovated with tile flooring, tub with tile surround and new fixtures including toilet, vanity, and medicine cabinet. The furnace was converted from oil to gas and replaced in 2019. Union Park Gardens is conveniently located with easy access to I-95, Rt. 52, bus routes, train station, restaurants, shopping, and parks. Put 7 S. Sycamore on your tour today and make it your home!
Location
State DE
County New Castle
Area Wilmington (30906)
Zoning 26R-3
Rooms
Other Rooms Living Room, Bedroom 2, Bedroom 3, Kitchen, Basement, Bedroom 1
Basement Full
Interior
Interior Features Ceiling Fan(s), Kitchen - Eat-In, Kitchen - Island, Recessed Lighting, Upgraded Countertops, Attic, Carpet, Tub Shower, Wood Floors
Hot Water Natural Gas
Heating Forced Air
Cooling Central A/C
Flooring Hardwood, Partially Carpeted, Ceramic Tile
Equipment Built-In Microwave, Oven/Range - Gas, Stainless Steel Appliances
Fireplace N
Window Features Replacement
Appliance Built-In Microwave, Oven/Range - Gas, Stainless Steel Appliances
Heat Source Natural Gas
Laundry Basement
Exterior
Exterior Feature Porch(es), Deck(s)
Water Access N
Roof Type Pitched,Shingle
Accessibility None
Porch Porch(es), Deck(s)
Garage N
Building
Lot Description Front Yard, Rear Yard
Story 2
Sewer Public Sewer
Water Public
Architectural Style Colonial
Level or Stories 2
Additional Building Above Grade, Below Grade
New Construction N
Schools
School District Red Clay Consolidated
Others
Senior Community No
Tax ID 26-026.30-021
Ownership Fee Simple
SqFt Source Estimated
Special Listing Condition Standard
Read Less Info
Want to know what your home might be worth? Contact us for a FREE valuation!

Our team is ready to help you sell your home for the highest possible price ASAP

Bought with James Francis Arcidiacono • Keller Williams Realty Wilmington
“Molly's job is to find and attract mastery-based agents to the office, protect the culture, and make sure everyone is happy! ”






