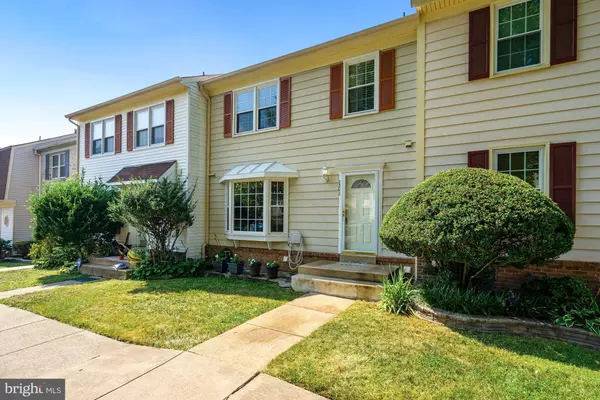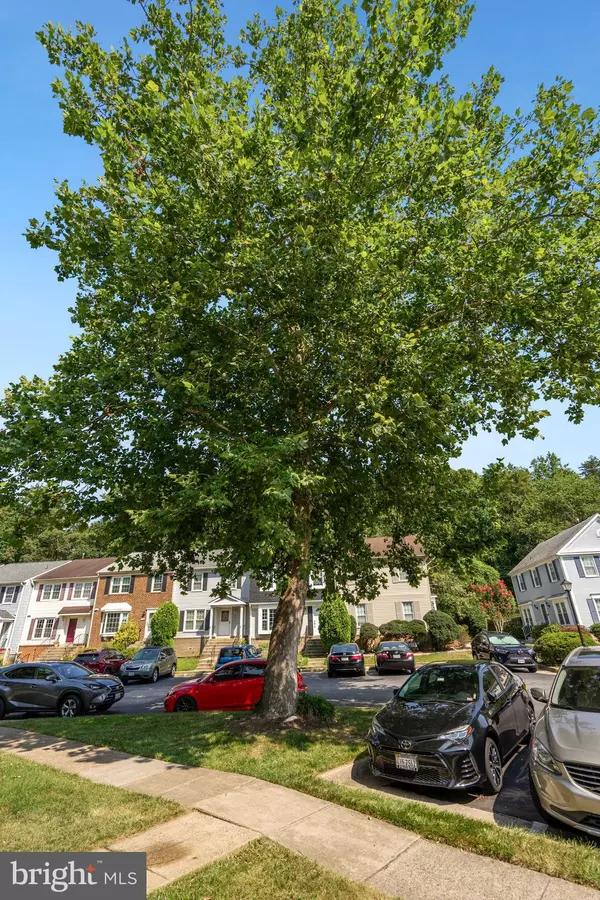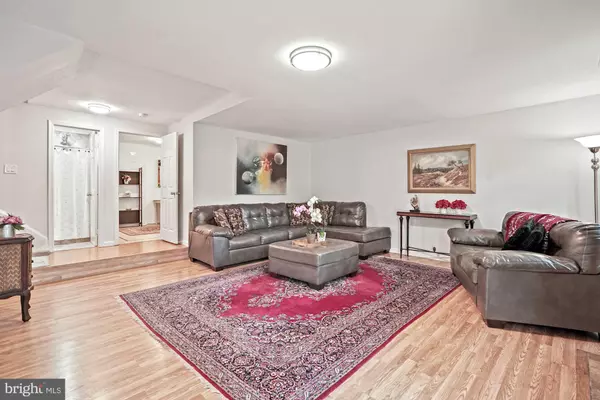$500,000
$499,900
For more information regarding the value of a property, please contact us for a free consultation.
3 Beds
4 Baths
1,823 SqFt
SOLD DATE : 07/31/2021
Key Details
Sold Price $500,000
Property Type Townhouse
Sub Type Interior Row/Townhouse
Listing Status Sold
Purchase Type For Sale
Square Footage 1,823 sqft
Price per Sqft $274
Subdivision Bethelen Woods
MLS Listing ID VAFX2010540
Sold Date 07/31/21
Style Colonial
Bedrooms 3
Full Baths 3
Half Baths 1
HOA Fees $95/qua
HOA Y/N Y
Abv Grd Liv Area 1,823
Originating Board BRIGHT
Year Built 1983
Annual Tax Amount $4,194
Tax Year 2021
Lot Size 1,742 Sqft
Acres 0.04
Property Description
DREAM 10+ HOME! BEAUTIFUL FROM TOP TO BOTTOM & PRIDE OF OWNERSHIP. THE HOUSE HAS BEEN COMPLETELY RE-DONE SINCE 2016. ALL 3.5 BATHROOMS, KITCHEN, WOOD FLOORS ON THREE LEVELS , HEATING AND COOLING SYSTEMS, APPLIANCES, EQUIPMENTS, ROOF, WINDOWS, PATIO, LIGHT FIXTURES HAS BEEN DONE IN THE PAST SIX YEARS. SOME OF THE ITEMS LESS YEARS THAN THAT. THE HOME IS ELEGANT FROM TOP TO BOTTOM, TOP-OF-THE OF THE LINE FEATURES & MATERIALS. GREAT LOCATION, MINUTES, TO UPPER SCALE SHOPPING & BUSINESS DISTRICT, SCHOOLS & MAIN RDS, AS I-395, I-495, OFF OF FX. CTY. PKY. A GEM, A RARE FIND. A MUST SEE!
Location
State VA
County Fairfax
Zoning RESIDENTIAL
Rooms
Other Rooms Living Room, Dining Room, Primary Bedroom, Bedroom 2, Bedroom 3, Kitchen, Game Room, Family Room
Basement Rear Entrance, Fully Finished, Walkout Level
Interior
Interior Features Kitchen - Table Space, Dining Area, Primary Bath(s), Window Treatments, Floor Plan - Open
Hot Water Natural Gas
Heating Forced Air
Cooling Central A/C
Fireplaces Number 1
Fireplaces Type Fireplace - Glass Doors, Mantel(s), Wood
Equipment Oven/Range - Electric, Built-In Microwave, Cooktop, Dryer - Front Loading, Extra Refrigerator/Freezer, Icemaker, Oven - Wall, Stainless Steel Appliances, Water Heater
Fireplace Y
Appliance Oven/Range - Electric, Built-In Microwave, Cooktop, Dryer - Front Loading, Extra Refrigerator/Freezer, Icemaker, Oven - Wall, Stainless Steel Appliances, Water Heater
Heat Source Natural Gas
Laundry Basement
Exterior
Exterior Feature Patio(s)
Fence Fully
Water Access N
View Garden/Lawn, Trees/Woods
Accessibility Level Entry - Main
Porch Patio(s)
Garage N
Building
Story 3
Sewer Public Sewer
Water Public
Architectural Style Colonial
Level or Stories 3
Additional Building Above Grade
New Construction N
Schools
High Schools John R. Lewis
School District Fairfax County Public Schools
Others
Pets Allowed N
HOA Fee Include Management,Snow Removal,Trash,Other
Senior Community No
Tax ID 0894 10 0174
Ownership Fee Simple
SqFt Source Estimated
Horse Property N
Special Listing Condition Standard
Read Less Info
Want to know what your home might be worth? Contact us for a FREE valuation!

Our team is ready to help you sell your home for the highest possible price ASAP

Bought with WAI LUN L LEUNG • Century 21 Redwood Realty
“Molly's job is to find and attract mastery-based agents to the office, protect the culture, and make sure everyone is happy! ”






