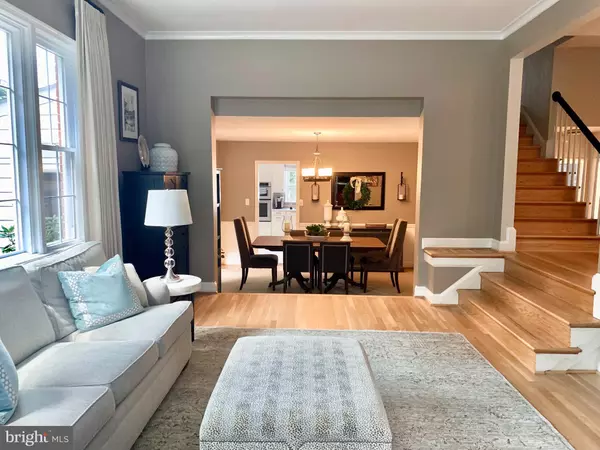$1,295,000
$1,298,000
0.2%For more information regarding the value of a property, please contact us for a free consultation.
4 Beds
4 Baths
2,848 SqFt
SOLD DATE : 10/17/2022
Key Details
Sold Price $1,295,000
Property Type Single Family Home
Sub Type Detached
Listing Status Sold
Purchase Type For Sale
Square Footage 2,848 sqft
Price per Sqft $454
Subdivision Kenwood Park
MLS Listing ID MDMC2066622
Sold Date 10/17/22
Style Split Level
Bedrooms 4
Full Baths 3
Half Baths 1
HOA Y/N N
Abv Grd Liv Area 2,253
Originating Board BRIGHT
Year Built 1957
Annual Tax Amount $12,669
Tax Year 2022
Lot Size 10,709 Sqft
Acres 0.25
Property Description
Stunning, gracious home in move-in condition! Soothing and tasteful colors create a calm space. Renovated white Kitchen, adjacent Family Room and adjacent Sunroom/Breakfast Room. Light filled home with 4 gathering spaces; Living Room, Family Room, Rec Room and Sunroom/Breakfast Room. 4 Bedrooms up, 2 Baths, including Primary en-suite. Freshly refinished floors, new beautiful carpet, (hardwood under carpet in Primary and 4th BR), Fully fenced rear yard with gas fire pit! There is a Bonus Room (in addition to Rec Room) with fantastic storage on lower level, across from a Full Bath, and Laundry Room with built-ins and enough room for exercise equipment. There is plenty of storage in this home as well. An oversized Carport leads into the Kitchen and Family Room area for wonderful convenience. This home is blocks to Whitman High School, public bus to Metro and a really short hop (about 2.5 miles) to the Beltway. You can't beat the convenience and the turn-key condition!
Location
State MD
County Montgomery
Zoning R90
Rooms
Basement Connecting Stairway, Side Entrance
Interior
Interior Features Built-Ins, Carpet, Ceiling Fan(s), Chair Railings, Crown Moldings, Family Room Off Kitchen, Primary Bath(s), Upgraded Countertops, Window Treatments, Wood Floors
Hot Water Natural Gas
Heating Forced Air, Baseboard - Electric
Cooling Central A/C, Ceiling Fan(s)
Fireplaces Number 2
Fireplaces Type Wood
Fireplace Y
Heat Source Natural Gas, Electric
Laundry Basement
Exterior
Garage Spaces 1.0
Fence Partially
Water Access N
Accessibility None
Total Parking Spaces 1
Garage N
Building
Lot Description Corner
Story 4
Foundation Other
Sewer Public Sewer
Water Public
Architectural Style Split Level
Level or Stories 4
Additional Building Above Grade, Below Grade
New Construction N
Schools
Elementary Schools Bradley Hills
Middle Schools Thomas W. Pyle
High Schools Walt Whitman
School District Montgomery County Public Schools
Others
Senior Community No
Tax ID 160700619290
Ownership Fee Simple
SqFt Source Assessor
Special Listing Condition Standard
Read Less Info
Want to know what your home might be worth? Contact us for a FREE valuation!

Our team is ready to help you sell your home for the highest possible price ASAP

Bought with John S McCambridge • Samson Properties
“Molly's job is to find and attract mastery-based agents to the office, protect the culture, and make sure everyone is happy! ”






