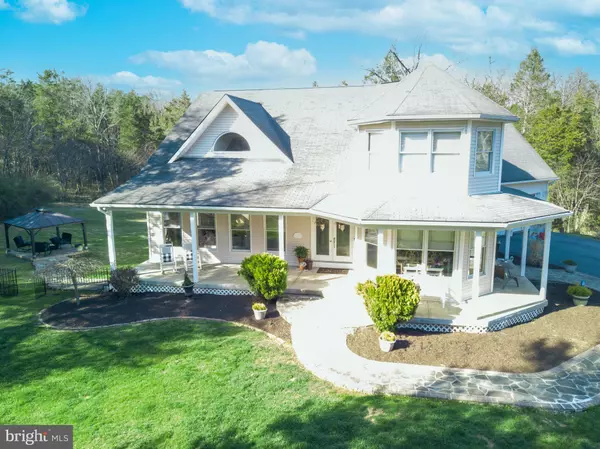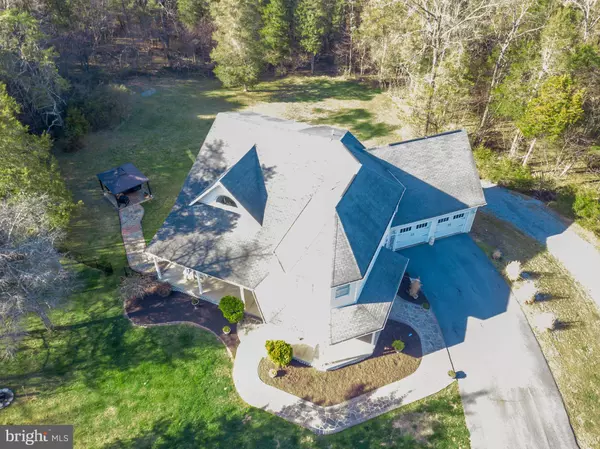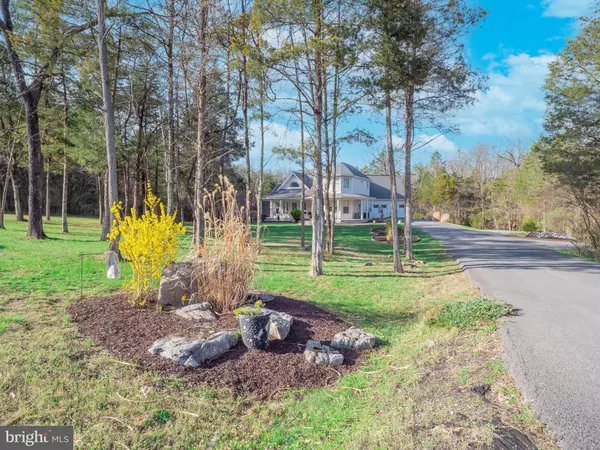$575,000
$575,000
For more information regarding the value of a property, please contact us for a free consultation.
3 Beds
3 Baths
3,369 SqFt
SOLD DATE : 05/20/2021
Key Details
Sold Price $575,000
Property Type Single Family Home
Sub Type Detached
Listing Status Sold
Purchase Type For Sale
Square Footage 3,369 sqft
Price per Sqft $170
Subdivision Greystone On The Opequon
MLS Listing ID WVBE184758
Sold Date 05/20/21
Style Cape Cod
Bedrooms 3
Full Baths 2
Half Baths 1
HOA Fees $37/ann
HOA Y/N Y
Abv Grd Liv Area 3,369
Originating Board BRIGHT
Year Built 1999
Annual Tax Amount $3,085
Tax Year 2020
Lot Size 5.400 Acres
Acres 5.4
Property Description
Beautiful custom-built Cape Cod home nestled within 5 acres of land with a generous lawn and located near the Opequon Creek. Elegant front porch graces the front of the home. Imagine sitting on the verandah and enjoying an iced tea in this peaceful setting! There is hardwood flooring throughout the dining room and living room. It includes a separate office/den which opens up to a large deck overlooking the private backyard. The home also includes a separate laundry room, stainless steel appliances, and a generous island in the kitchen. Beautiful wide staircases escort you up to a spacious primary bedroom with an oasis primary bathroom. The basement is partially finished also has a rough-in for half-bath for another bathroom. Private house as no one can build next, across or behind the house! Come see all this home has to offer! Please follow Covid protocol. Espaol Hermosa casa de Cap Cod hecha a medida ubicada dentro de 5 acres de tierra con tierra generosa. Elegante porche delantero adorna el frente de la casa. Impresionante sala con mucha luz natural ilumina esta casa. Pisos de madera noble en todo el comedor y la sala. Incluye una oficina / estudio independiente que se abre a una gran terraza con vista al patio trasero privado. La casa tambin incluye un lavadero independiente, el refigerador es stainless y una generosa isla en la cocina. Hermosas escaleras anchas lo acompaan hasta un espacioso dormitorio principal con un bao principal oasis. El basement est parcialmente terminado. La casa esta privada, nadien puede contstruir a lado, en frente o atras de la casa! Porfavor segir el protocolo de Covid.
Location
State WV
County Berkeley
Zoning 101
Direction South
Rooms
Other Rooms Living Room, Den, Bedroom 1
Basement Full
Interior
Interior Features Crown Moldings, Curved Staircase, Dining Area, Floor Plan - Open, Kitchen - Island, Primary Bath(s), Soaking Tub
Hot Water Oil
Heating Heat Pump(s), Heat Pump - Oil BackUp
Cooling Heat Pump(s)
Flooring Carpet, Ceramic Tile, Hardwood
Fireplaces Number 1
Fireplaces Type Gas/Propane
Equipment Built-In Microwave, Cooktop, Dishwasher, Dryer - Front Loading, Oven - Wall, Stainless Steel Appliances, Washer - Front Loading
Fireplace Y
Appliance Built-In Microwave, Cooktop, Dishwasher, Dryer - Front Loading, Oven - Wall, Stainless Steel Appliances, Washer - Front Loading
Heat Source Oil
Laundry Main Floor
Exterior
Exterior Feature Deck(s)
Parking Features Garage - Front Entry, Garage Door Opener
Garage Spaces 8.0
Utilities Available Cable TV, Electric Available, Phone
Water Access N
View Trees/Woods
Street Surface Paved
Accessibility None
Porch Deck(s)
Attached Garage 2
Total Parking Spaces 8
Garage Y
Building
Lot Description Backs to Trees
Story 2
Sewer On Site Septic
Water Well
Architectural Style Cape Cod
Level or Stories 2
Additional Building Above Grade, Below Grade
Structure Type Dry Wall,High
New Construction N
Schools
Elementary Schools Call School Board
Middle Schools Call School Board
High Schools Call School Board
School District Berkeley County Schools
Others
Pets Allowed Y
Senior Community No
Tax ID 087004700320000
Ownership Fee Simple
SqFt Source Assessor
Acceptable Financing Cash, Conventional, FHA, VA
Horse Property Y
Listing Terms Cash, Conventional, FHA, VA
Financing Cash,Conventional,FHA,VA
Special Listing Condition Standard
Pets Allowed No Pet Restrictions
Read Less Info
Want to know what your home might be worth? Contact us for a FREE valuation!

Our team is ready to help you sell your home for the highest possible price ASAP

Bought with James M Sabol • Pearson Smith Realty, LLC
“Molly's job is to find and attract mastery-based agents to the office, protect the culture, and make sure everyone is happy! ”






