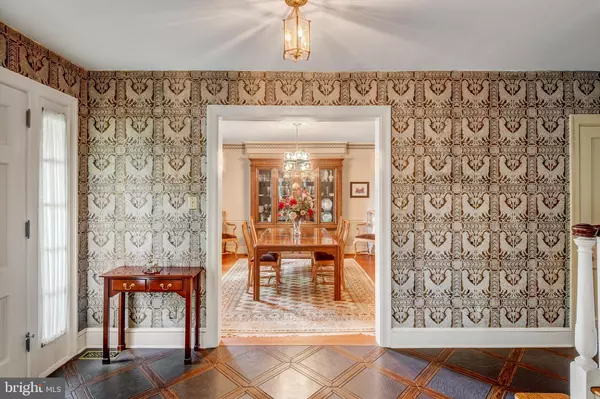$880,000
$799,000
10.1%For more information regarding the value of a property, please contact us for a free consultation.
5 Beds
3 Baths
2,867 SqFt
SOLD DATE : 09/28/2021
Key Details
Sold Price $880,000
Property Type Single Family Home
Sub Type Detached
Listing Status Sold
Purchase Type For Sale
Square Footage 2,867 sqft
Price per Sqft $306
Subdivision None Available
MLS Listing ID NJCD2003422
Sold Date 09/28/21
Style Colonial,Traditional
Bedrooms 5
Full Baths 3
HOA Y/N N
Abv Grd Liv Area 2,867
Originating Board BRIGHT
Year Built 1929
Annual Tax Amount $23,206
Tax Year 2020
Lot Size 0.299 Acres
Acres 0.3
Lot Dimensions 80.00 x 163.00
Property Description
This beautiful brick, center hall colonial home with a two-car garage is set on a private lot on a nice quiet street in Haddonfield in the prized Elizabeth Haddon Elementary School neighborhood. Enter into the grand center hall with crown molding and fabulous marquetry style floors. To the left is the dining room with space enough for large family gatherings and dinner parties. To the right you'll find the living room with its Ballroom like feel! This large room has the original hardwood floors, a gas fireplace and glass French doors leading into the Family Room. Off of the Living Room is a Sunroom or Office with built in shelves and windows surrounding three sides. The family room in the back of the house has a beautiful, vaulted ceiling with skylights, making this a nice bright and cheery room! There's also one exposed brick wall natural shiplap on the other walls. Through the family room is the large kitchen with the beautiful window overlooking the backyard! This room has an abundance of cabinets and counters which makes any chef happy to have all of that preparation space. There is also a pantry cabinet and an eating area which perfectly fits a table for everyday meals. The stainless-steel appliances are just a few months old as an added bonus! There is a large coat closet and a powder room to complete this level. Walk up the grand staircase to the second floor and you will find three bedrooms and two full bathrooms. The primary bedroom is extremely large and has an entire wall of closets. The primary bathroom as a tub shower combination. As an added bonus here, there is a door that leads to a rooftop deck. The other two bedrooms are very large with ample closets. These rooms share a Jack and Jill bathroom. Walk up another full flight of stairs to the third floor and you will find two additional bedrooms and another full bath. One of the bedrooms has a walk-in closet perfect for storage of out of season clothes or could simply be a fabulous dressing room/closet. The full bathroom on this level is like a wonderful step back in time with the original cast iron claw foot tub. The basement is unfinished but has high ceilings and could be a fabulous playroom or recreation room. The basement also houses the laundry. Walk out the back door onto the beautiful slate patio. The yard is filled with mature plantings making it all very private and serene. There is a two-car detached garage and the driveway is nice and long so could accommodate many cars for additional parking and also makes great play space for basketball or big wheels! This home is begging for a new family to move in and put their touch on it and love it these owners have. The location couldn't be better as the nice quiet street is perfect for little ones. The home is being sold as-is.
Location
State NJ
County Camden
Area Haddonfield Boro (20417)
Zoning RES
Rooms
Other Rooms Living Room, Dining Room, Primary Bedroom, Bedroom 2, Bedroom 3, Bedroom 4, Bedroom 5, Kitchen, Family Room, Foyer, Sun/Florida Room, Bathroom 2, Bathroom 3, Primary Bathroom, Half Bath
Basement Partially Finished, Space For Rooms
Interior
Interior Features Built-Ins, Carpet, Crown Moldings, Floor Plan - Traditional, Kitchen - Eat-In, Pantry, Primary Bath(s), Walk-in Closet(s), Wood Floors
Hot Water Natural Gas
Heating Forced Air
Cooling Central A/C
Flooring Hardwood, Carpet
Fireplaces Number 1
Fireplaces Type Gas/Propane
Equipment Dishwasher, Dryer, Oven/Range - Electric, Refrigerator, Washer
Fireplace Y
Appliance Dishwasher, Dryer, Oven/Range - Electric, Refrigerator, Washer
Heat Source Natural Gas
Laundry Basement
Exterior
Exterior Feature Balcony, Patio(s)
Parking Features Garage - Rear Entry
Garage Spaces 8.0
Water Access N
Accessibility None
Porch Balcony, Patio(s)
Total Parking Spaces 8
Garage Y
Building
Story 3
Sewer Public Sewer
Water Public
Architectural Style Colonial, Traditional
Level or Stories 3
Additional Building Above Grade, Below Grade
New Construction N
Schools
Elementary Schools Elizabeth Haddon E.S.
Middle Schools Middle M.S.
High Schools Haddonfield Memorial H.S.
School District Haddonfield Borough Public Schools
Others
Senior Community No
Tax ID 17-00088 03-00003 04
Ownership Fee Simple
SqFt Source Assessor
Acceptable Financing Cash, Conventional
Listing Terms Cash, Conventional
Financing Cash,Conventional
Special Listing Condition Standard
Read Less Info
Want to know what your home might be worth? Contact us for a FREE valuation!

Our team is ready to help you sell your home for the highest possible price ASAP

Bought with Di Gibson • BHHS Fox & Roach-Medford
“Molly's job is to find and attract mastery-based agents to the office, protect the culture, and make sure everyone is happy! ”






