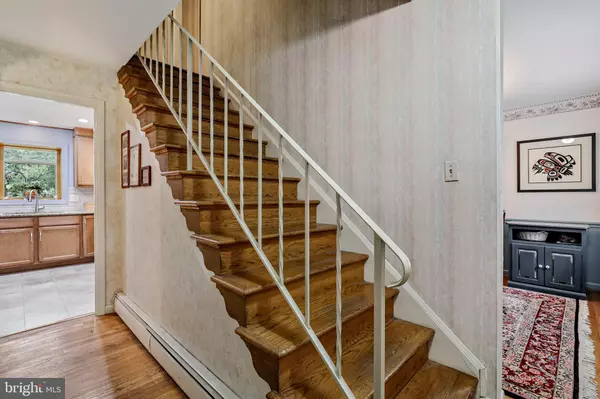$540,000
$540,000
For more information regarding the value of a property, please contact us for a free consultation.
4 Beds
3 Baths
2,480 SqFt
SOLD DATE : 10/08/2021
Key Details
Sold Price $540,000
Property Type Single Family Home
Sub Type Detached
Listing Status Sold
Purchase Type For Sale
Square Footage 2,480 sqft
Price per Sqft $217
Subdivision None Available
MLS Listing ID MDHW2004516
Sold Date 10/08/21
Style Colonial
Bedrooms 4
Full Baths 2
Half Baths 1
HOA Y/N N
Abv Grd Liv Area 2,030
Originating Board BRIGHT
Year Built 1964
Annual Tax Amount $6,101
Tax Year 2021
Lot Size 0.465 Acres
Acres 0.46
Property Description
No CPRA fee! Relax in a tranquil setting surrounded by nature in your new home located on a premium 0.47-acre private cul-de-sac lot backing to woods. The traditional floor plan of the main level features beautiful hardwood flooring, large windows providing ample natural light, and a wood-burning fireplace. Enjoy the completely renovated 2019 Kitchen with a garden window! Located through the Breezeway is the expansive (approx. 800 sq.ft.) garage/workshop with soaring ceilings. The upper level of the home boasts 4 Bedrooms, 2 renovated baths, and a large storage closet. The Lower Level hosts a large Recreation Room, Storage Room, Laundry/Utility Room, and a Bonus Room that is ideal for a private Home Office or Studio Space. Many updates have been made by the owners including a rebuilt Breezeway with a new roof, gutters, siding, french doors, and sliding glass doors that allow beautiful views of the updated deck, flora, and fauna in the private backyard. The garage features a brand new roof, gutters, soffits, facia, siding, and painting (Breezeway and garage completed August 2021); new kitchen appliances (2019); New Deck (2014); main house roof, all 3 bathroom updates, relined chimney, and updated furnace (2013). All of the windows throughout the home have been updated. Beyond the private backyard is the Atholton Swim Club, which is open for membership from Memorial Day to Labor Day each year. Book your appointment today, to make this updated one-of-a-kind home yours.
Location
State MD
County Howard
Zoning R20
Rooms
Other Rooms Living Room, Dining Room, Primary Bedroom, Bedroom 2, Bedroom 3, Bedroom 4, Kitchen, Foyer, Breakfast Room, Recreation Room, Storage Room, Utility Room, Workshop, Bonus Room, Primary Bathroom, Full Bath, Half Bath
Basement Connecting Stairway, Daylight, Partial, Walkout Stairs
Interior
Interior Features Breakfast Area, Carpet, Ceiling Fan(s), Chair Railings, Exposed Beams, Floor Plan - Traditional, Formal/Separate Dining Room, Kitchen - Eat-In, Primary Bath(s), Recessed Lighting, Skylight(s), Stall Shower, Tub Shower, Walk-in Closet(s), Window Treatments, Wood Floors, Wood Stove
Hot Water Electric
Heating Forced Air
Cooling Ceiling Fan(s), Central A/C
Flooring Carpet, Ceramic Tile, Hardwood
Fireplaces Number 2
Fireplaces Type Fireplace - Glass Doors, Brick, Mantel(s)
Equipment Built-In Microwave, Dryer, Washer, Dishwasher, Disposal, Refrigerator, Icemaker, Stove, Stainless Steel Appliances, Water Heater
Furnishings No
Fireplace Y
Window Features Screens,Bay/Bow,Skylights,Sliding
Appliance Built-In Microwave, Dryer, Washer, Dishwasher, Disposal, Refrigerator, Icemaker, Stove, Stainless Steel Appliances, Water Heater
Heat Source Oil
Laundry Lower Floor, Dryer In Unit, Basement, Washer In Unit
Exterior
Exterior Feature Patio(s)
Parking Features Garage - Front Entry
Garage Spaces 7.0
Water Access N
View Garden/Lawn, Trees/Woods
Roof Type Shingle
Accessibility None
Porch Patio(s)
Attached Garage 3
Total Parking Spaces 7
Garage Y
Building
Lot Description Backs to Trees, Cleared, Front Yard, Level, Landscaping, Open, Rear Yard, SideYard(s), Trees/Wooded
Story 3
Foundation Block
Sewer Public Sewer
Water Public
Architectural Style Colonial
Level or Stories 3
Additional Building Above Grade, Below Grade
Structure Type Beamed Ceilings,Vaulted Ceilings,Wood Ceilings
New Construction N
Schools
Elementary Schools Atholton
Middle Schools Oakland Mills
High Schools Oakland Mills
School District Howard County Public School System
Others
Senior Community No
Tax ID 1406436579
Ownership Fee Simple
SqFt Source Assessor
Special Listing Condition Standard
Read Less Info
Want to know what your home might be worth? Contact us for a FREE valuation!

Our team is ready to help you sell your home for the highest possible price ASAP

Bought with John R Young • RE/MAX Excellence Realty
“Molly's job is to find and attract mastery-based agents to the office, protect the culture, and make sure everyone is happy! ”






