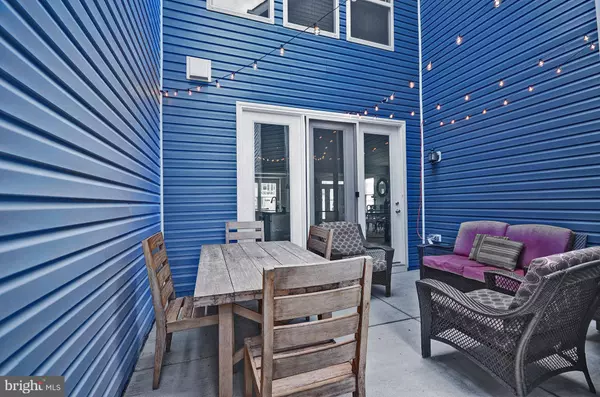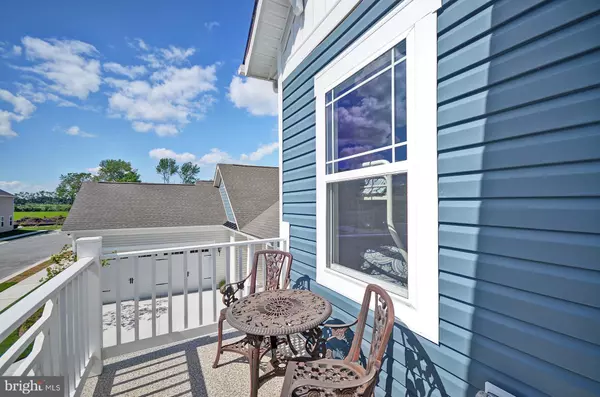$560,000
$569,000
1.6%For more information regarding the value of a property, please contact us for a free consultation.
4 Beds
3 Baths
2,258 SqFt
SOLD DATE : 10/31/2022
Key Details
Sold Price $560,000
Property Type Condo
Sub Type Condo/Co-op
Listing Status Sold
Purchase Type For Sale
Square Footage 2,258 sqft
Price per Sqft $248
Subdivision Ocean View Beach Club
MLS Listing ID DESU2028670
Sold Date 10/31/22
Style Coastal
Bedrooms 4
Full Baths 2
Half Baths 1
Condo Fees $160/mo
HOA Fees $200/mo
HOA Y/N Y
Abv Grd Liv Area 2,258
Originating Board BRIGHT
Year Built 2018
Annual Tax Amount $2,454
Tax Year 2022
Lot Size 1.100 Acres
Acres 1.1
Lot Dimensions 0.00 x 0.00
Property Description
NOW BEING SOLD FURNISHED, 9/26/2022. Only minutes to downtown Bethany Beach Boardwalk, shopping, the bay, restaurants, and entertainment, this beautiful 4 bedroom, 2.5 bath town house in Ocean View Beach Club is the ideal location to call home year round, just the summer or for the weekend warriors! With a large open floor plan, this home offers plenty of space for entertaining guests or hanging with friends after a long day on the beach. The well-equipped kitchen boasts a large island with ample seating, granite counters, and a separate dining space. A half bath is located on the first floor along with mud and laundry rooms. Outdoor living space is offered on the private patio. This home has a great rental history, $28K per year with the potential of $35k or more if rented throughout the peak season.
The second-floor master bedroom has a master bath with a walk-in ceramic tile shower and dual vanity with granite counter tops. There is a walk-in closet located in the master bedroom. The second bedroom offers plenty of space as well as balcony access. The third and fourth bedrooms offer plenty of space for guests. The home is being sold unfurnished.
With a two car garage, and spacious driveway, parking four cars and storage for all of your beach necessities is no problem. Take the community beach shuttle to the boardwalk (currently operating on weekends) or enjoy the Club House, Fitness center, Outdoor and Indoor Pools & Kiddie Pool, Walking - Nature Trails & along the Assawoman Canal, Sports Court with Pickleball, Tennis & Basketball, Community Fire Pit, Men's and Women's Massage Room, Sauna, Locker Rooms, Card Room & Billiards Area ...all to take advantage of when not soaking up the sun and sand. Act now before it's gone!
Location
State DE
County Sussex
Area Baltimore Hundred (31001)
Zoning TN
Direction West
Interior
Interior Features Carpet, Ceiling Fan(s), Combination Dining/Living, Combination Kitchen/Dining, Combination Kitchen/Living, Dining Area, Family Room Off Kitchen, Floor Plan - Open, Kitchen - Gourmet, Kitchen - Island, Recessed Lighting, Stall Shower, Upgraded Countertops, Walk-in Closet(s), Window Treatments
Hot Water 60+ Gallon Tank, Electric
Heating Forced Air, Heat Pump(s)
Cooling Central A/C, Ceiling Fan(s)
Flooring Ceramic Tile, Carpet, Luxury Vinyl Plank
Equipment Cooktop, Built-In Microwave, Dishwasher, Disposal, Dryer, Exhaust Fan, Microwave, Oven - Double, Oven - Self Cleaning, Oven - Wall, Oven/Range - Electric, Range Hood, Refrigerator, Stainless Steel Appliances, Washer, Water Heater
Furnishings Yes
Fireplace N
Appliance Cooktop, Built-In Microwave, Dishwasher, Disposal, Dryer, Exhaust Fan, Microwave, Oven - Double, Oven - Self Cleaning, Oven - Wall, Oven/Range - Electric, Range Hood, Refrigerator, Stainless Steel Appliances, Washer, Water Heater
Heat Source Electric
Laundry Has Laundry, Lower Floor
Exterior
Parking Features Garage Door Opener, Garage - Rear Entry
Garage Spaces 4.0
Utilities Available Cable TV, Propane - Community
Amenities Available Billiard Room, Club House, Common Grounds, Community Center, Fitness Center, Game Room, Meeting Room, Pool - Outdoor, Recreational Center, Swimming Pool, Tennis Courts, Tot Lots/Playground, Volleyball Courts, Pool - Indoor
Water Access N
Roof Type Architectural Shingle
Accessibility None
Attached Garage 2
Total Parking Spaces 4
Garage Y
Building
Lot Description Cleared
Story 2
Foundation Slab
Sewer Public Sewer
Water Public
Architectural Style Coastal
Level or Stories 2
Additional Building Above Grade, Below Grade
Structure Type 9'+ Ceilings,Dry Wall
New Construction N
Schools
Elementary Schools Lord Baltimore
Middle Schools Selbyville
High Schools Indian River
School District Indian River
Others
Pets Allowed Y
HOA Fee Include Ext Bldg Maint,Lawn Care Front,Lawn Care Rear,Lawn Care Side,Lawn Maintenance,Management,Recreation Facility,Sauna,Snow Removal,Trash
Senior Community No
Tax ID 134-17.00-977.02-T124G
Ownership Fee Simple
SqFt Source Assessor
Acceptable Financing Cash, Conventional
Listing Terms Cash, Conventional
Financing Cash,Conventional
Special Listing Condition Standard
Pets Allowed No Pet Restrictions
Read Less Info
Want to know what your home might be worth? Contact us for a FREE valuation!

Our team is ready to help you sell your home for the highest possible price ASAP

Bought with Jason Lesko • Iron Valley Real Estate at The Beach
“Molly's job is to find and attract mastery-based agents to the office, protect the culture, and make sure everyone is happy! ”






