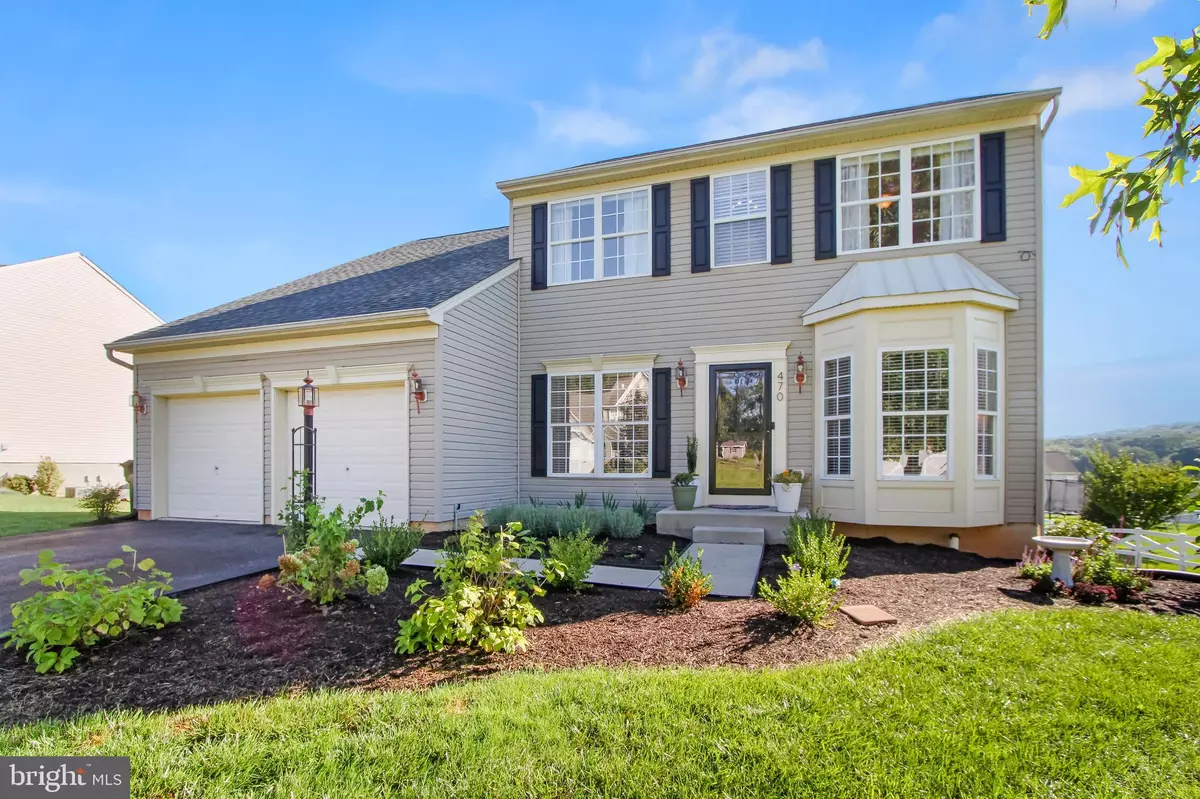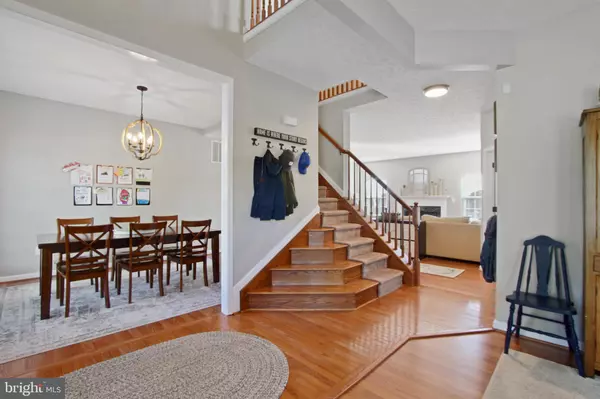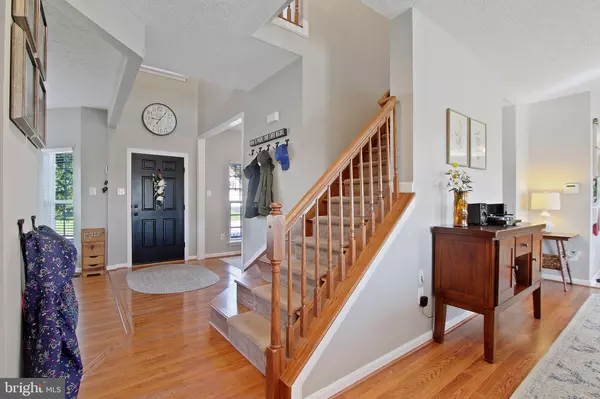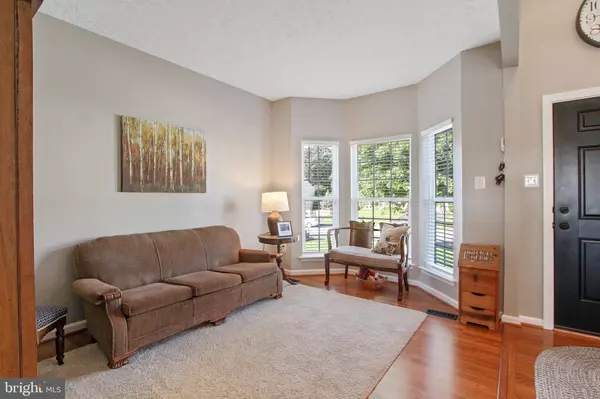$328,000
$315,000
4.1%For more information regarding the value of a property, please contact us for a free consultation.
4 Beds
4 Baths
2,930 SqFt
SOLD DATE : 10/14/2021
Key Details
Sold Price $328,000
Property Type Single Family Home
Sub Type Detached
Listing Status Sold
Purchase Type For Sale
Square Footage 2,930 sqft
Price per Sqft $111
Subdivision Taylor Estates
MLS Listing ID PAYK2005702
Sold Date 10/14/21
Style Colonial
Bedrooms 4
Full Baths 3
Half Baths 1
HOA Fees $9/ann
HOA Y/N Y
Abv Grd Liv Area 2,258
Originating Board BRIGHT
Year Built 2005
Annual Tax Amount $7,620
Tax Year 2021
Lot Size 0.459 Acres
Acres 0.46
Property Description
A truly remarkable find!! This beautiful property boasts all the modern amenities and upgrades one could want with a deceptively large open floor plan and ample area to entertain. Gorgeous hardwoods flow throughout the first floor spreading through the spacious formal dining area and oversized living area. Ideally situated off the living room can be found a first floor office space perfect for work at home or at home schooling. A very well appointed kitchen includes ample counter space, a center island, modern appliances, large corner pantry as well as a neighboring laundry/mudroom area off the garage. The second floor contains four very generously sized bedrooms with beautiful finishes, new blinds throughout and abundant closet space. A finished basement provides yet another space to get away to enjoy time with family and friends. Additional space for an in home gym can be found as well as a full bathroom and optional bedroom/media room. The large flat rear yard provides abundant space for kids and pets to run free and enjoy the remaining days of summer sunshine. With nearly a half acre lot, large rear deck, swimming pool and swing set the outdoor space leaves nothing more to be desired. A property like this is hard to come by and is sure to make any future owner very very happy.
Location
State PA
County York
Area Windsor Twp (15253)
Zoning RESIDENTAL
Rooms
Other Rooms Living Room, Dining Room, Primary Bedroom, Bedroom 2, Bedroom 3, Bedroom 4, Kitchen, Family Room, Den, Other, Office, Primary Bathroom
Basement Daylight, Full, Walkout Level, Fully Finished
Interior
Interior Features Carpet, Ceiling Fan(s), Dining Area, Kitchen - Island, Primary Bath(s)
Hot Water Propane
Heating Forced Air
Cooling Central A/C
Flooring Carpet, Laminated, Ceramic Tile
Fireplaces Number 1
Equipment Built-In Microwave, Dishwasher, Dryer, Refrigerator, Washer, Oven/Range - Electric
Fireplace Y
Window Features Insulated
Appliance Built-In Microwave, Dishwasher, Dryer, Refrigerator, Washer, Oven/Range - Electric
Heat Source Propane - Leased
Laundry Main Floor
Exterior
Exterior Feature Deck(s)
Parking Features Garage - Front Entry
Garage Spaces 4.0
Water Access N
Accessibility None
Porch Deck(s)
Road Frontage Boro/Township
Attached Garage 2
Total Parking Spaces 4
Garage Y
Building
Lot Description Level
Story 2
Foundation Block
Sewer Public Sewer
Water Public
Architectural Style Colonial
Level or Stories 2
Additional Building Above Grade, Below Grade
Structure Type 9'+ Ceilings
New Construction N
Schools
High Schools Red Lion Area Senior
School District Red Lion Area
Others
HOA Fee Include Common Area Maintenance
Senior Community No
Tax ID 53-000-33-0075-00-00000
Ownership Fee Simple
SqFt Source Assessor
Acceptable Financing Cash, Conventional, FHA, VA
Listing Terms Cash, Conventional, FHA, VA
Financing Cash,Conventional,FHA,VA
Special Listing Condition Standard
Read Less Info
Want to know what your home might be worth? Contact us for a FREE valuation!

Our team is ready to help you sell your home for the highest possible price ASAP

Bought with Tamra J Peroni • Berkshire Hathaway HomeServices Homesale Realty

“Molly's job is to find and attract mastery-based agents to the office, protect the culture, and make sure everyone is happy! ”






