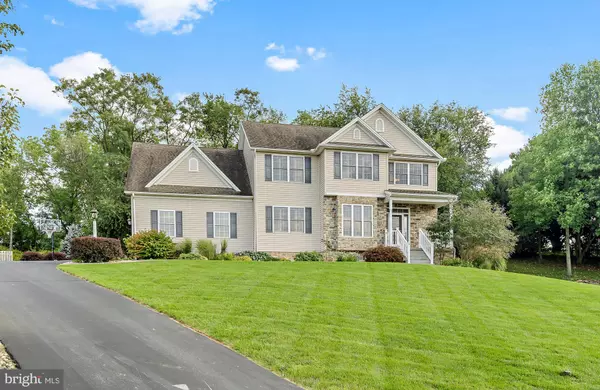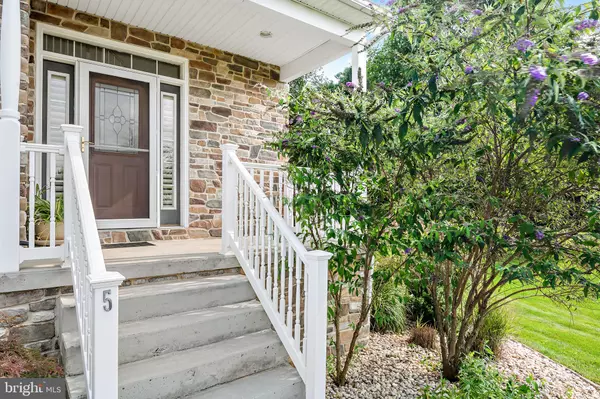$480,000
$489,900
2.0%For more information regarding the value of a property, please contact us for a free consultation.
4 Beds
3 Baths
2,433 SqFt
SOLD DATE : 11/02/2022
Key Details
Sold Price $480,000
Property Type Single Family Home
Sub Type Detached
Listing Status Sold
Purchase Type For Sale
Square Footage 2,433 sqft
Price per Sqft $197
Subdivision Jefferson Court
MLS Listing ID PACB2015234
Sold Date 11/02/22
Style Traditional
Bedrooms 4
Full Baths 2
Half Baths 1
HOA Y/N N
Abv Grd Liv Area 2,433
Originating Board BRIGHT
Year Built 2006
Annual Tax Amount $4,902
Tax Year 2022
Lot Size 0.690 Acres
Acres 0.69
Property Description
Ohhhhhhh my!!! This 4 bedroom STUNNER on a Cul-de-sac is GORGEOUS! Located in the rolling countryside of Cumberland County in South Middleton School District! The mountain views will knock your socks off outside and the attention to architectural details, inside! Rounded interior corners, crown moulding, tray ceilings, vaulted ceilings, marble kitchen countertops, ceramic tile floors in kitchen and bathrooms, gas fireplace, hardwood flooring, built in cabinets, custom California Closets in every bedroom, ceiling fans in every bedroom, plantation shutters throughout, a paver patio with fire pit, large private yard that extends into a wooded tree line, HUGE basement just WAITING for someones finishing touches! Honestly there is more to mention but it is better to see this beauty in person! Did we mention how awesome this home is???? Lol.
Location
State PA
County Cumberland
Area South Middleton Twp (14440)
Zoning RESIDENTIAL
Direction Northeast
Rooms
Other Rooms Living Room, Dining Room, Kitchen
Basement Full
Interior
Interior Features Built-Ins, Breakfast Area, Ceiling Fan(s), Crown Moldings, Family Room Off Kitchen, Floor Plan - Traditional, Kitchen - Island, Recessed Lighting, Upgraded Countertops, Walk-in Closet(s), Window Treatments, Wood Floors, Other
Hot Water Electric
Heating Forced Air
Cooling Central A/C
Flooring Ceramic Tile, Hardwood, Carpet
Fireplaces Number 1
Fireplaces Type Gas/Propane
Equipment Oven/Range - Gas, Microwave, Dishwasher, Disposal, Water Conditioner - Owned
Fireplace Y
Appliance Oven/Range - Gas, Microwave, Dishwasher, Disposal, Water Conditioner - Owned
Heat Source Electric
Exterior
Parking Features Garage - Side Entry
Garage Spaces 6.0
Utilities Available Cable TV Available
Water Access N
View Mountain
Accessibility None
Road Frontage Boro/Township, City/County
Attached Garage 2
Total Parking Spaces 6
Garage Y
Building
Lot Description Cul-de-sac, Sloping, Backs to Trees, Private
Story 2
Foundation Block
Sewer Public Sewer
Water Public
Architectural Style Traditional
Level or Stories 2
Additional Building Above Grade, Below Grade
Structure Type 9'+ Ceilings,Dry Wall,Vaulted Ceilings,Tray Ceilings
New Construction N
Schools
High Schools Boiling Springs
School District South Middleton
Others
Senior Community No
Tax ID 40-24-0758-255
Ownership Fee Simple
SqFt Source Assessor
Security Features Smoke Detector
Acceptable Financing Conventional, FHA, VA, Cash
Listing Terms Conventional, FHA, VA, Cash
Financing Conventional,FHA,VA,Cash
Special Listing Condition Standard
Read Less Info
Want to know what your home might be worth? Contact us for a FREE valuation!

Our team is ready to help you sell your home for the highest possible price ASAP

Bought with Nicholas William Feagley • Howard Hanna Company-Carlisle

“Molly's job is to find and attract mastery-based agents to the office, protect the culture, and make sure everyone is happy! ”






