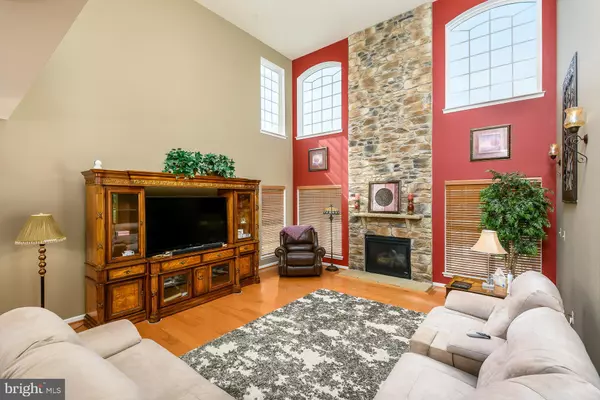$660,000
$660,000
For more information regarding the value of a property, please contact us for a free consultation.
4 Beds
4 Baths
4,438 SqFt
SOLD DATE : 11/14/2022
Key Details
Sold Price $660,000
Property Type Single Family Home
Sub Type Detached
Listing Status Sold
Purchase Type For Sale
Square Footage 4,438 sqft
Price per Sqft $148
Subdivision North Ridge
MLS Listing ID VACU2003920
Sold Date 11/14/22
Style Colonial
Bedrooms 4
Full Baths 2
Half Baths 2
HOA Fees $48/qua
HOA Y/N Y
Abv Grd Liv Area 3,108
Originating Board BRIGHT
Year Built 2007
Annual Tax Amount $3,012
Tax Year 2022
Lot Size 0.720 Acres
Acres 0.72
Property Description
*****LIMITED TIME SPECIAL BUYER INCENTIVE*****The Seller is Offering a $5000.00 CREDIT at settlement towards the Purchaser's Settlement Fees with a Ratified Sales Contract at the Current MLS List Price!!! INCREDIBLE OPPORTUNITY with to Own a Magnificently Designed Turn-Key
K-Hovnanian Built Delaware II Model with Stunning Owner Improvements in the North Ridge Subdivision Situated on .72 acres! Over 4400 finished Sq. feet of Spacious Living on all 3 levels. Custom Paint, 2 Car Garage, Front Porch, 4 Upper Level Bedrooms, 2 Full Bathrooms, 2 Half Bathrooms, Wide Plank Hardwood Flooring on the Entire Main Living Area, 9 Ft Ceilings, Powder Room, Library/Office, Formal Living and Dining Rooms. Bumped-out Rear Main Level! 2 Story Family Room with Floor to Ceiling Stone Mantel & Gas Fireplace & Morning Room. Tinted UV Protected Family Room Windows, Gourmet Kitchen w/ Island, SS Appliances, Recess Lighting, Desk, Pantry, & Morning Room with Atrium Style Door opens to the Deck! You will Absolutely Enjoy Every Moment of the Long Summer Days and Nights Relaxing next to the Amazing In-Ground Pool with Custom Stonework and Landscaping! The Pool has Multiple Colored Night Time Lighting Options , Conveying Wicker Lounge Furniture, 360 Degree Umbrellas, and a Fire Pit. The Trex Deck above provides built in Lighting, Extra Electrical outlet access & Oversized Aluminum Canopy. Newly Installed HVAC Systems (Main Level Gas Furnace HVAC Replaced in 2016 & Upper Level HVAC Replaced in 2022). The Delaware II Model Floorplan Truly Defines Elegance, Luxury, & Comfort providing 4 Upper Level Bedrooms, 2 Full Bathrooms, and a Cat-Walk between the Bedrooms which Overlooks the Family Room. Spacious Primary Bedroom & Walk-in Closet w/shelving, Updated Luxury Primary Bathroom Includes Newly Renovated Shower & Tile Flooring, Soak Tub & Dual Sink Vanity. The Fully Finished Walkout Lower Level Currently provides a Very Large Recreation Room, a Tiled Floor area near the Walkout Door, a 1/2 Bath with a nearly finished stand alone shower that just needs the finishing touches of new wall tiles of choice, and 2 large storage rooms. The larger of the two existing storage rooms has a full sized egress window and could potentially be finished into an optional 5th Bedroom/Suite. The 2nd storage room could be finished into a Den, Office, Play or Workout Room! **Seller is Requiring a Post Occupancy Until December 15, 2022.**
Location
State VA
County Culpeper
Zoning R2
Rooms
Other Rooms Living Room, Dining Room, Primary Bedroom, Bedroom 2, Bedroom 3, Bedroom 4, Kitchen, Family Room, Library, Foyer, Breakfast Room, Laundry, Recreation Room, Storage Room, Bathroom 2, Bathroom 3, Primary Bathroom
Basement Daylight, Full, Connecting Stairway, Improved, Interior Access, Outside Entrance, Walkout Level, Windows, Other, Fully Finished, Rear Entrance, Space For Rooms
Interior
Interior Features Wood Floors, Window Treatments, Walk-in Closet(s), Upgraded Countertops, Tub Shower, Stall Shower, Soaking Tub, Recessed Lighting, Primary Bath(s), Kitchen - Table Space, Kitchen - Island, Kitchen - Gourmet, Formal/Separate Dining Room, Floor Plan - Open, Family Room Off Kitchen, Ceiling Fan(s), Carpet, Pantry, Breakfast Area, Air Filter System, Attic, Crown Moldings, Kitchen - Eat-In
Hot Water Natural Gas
Heating Forced Air, Heat Pump(s), Zoned
Cooling Central A/C, Ceiling Fan(s)
Flooring Ceramic Tile, Carpet, Solid Hardwood
Fireplaces Number 1
Fireplaces Type Mantel(s), Gas/Propane
Equipment Built-In Microwave, Dishwasher, Disposal, Dryer, Exhaust Fan, Oven/Range - Gas, Refrigerator, Stainless Steel Appliances, Icemaker, Washer, Water Heater, Water Heater - High-Efficiency
Furnishings Yes
Fireplace Y
Window Features Screens,Palladian
Appliance Built-In Microwave, Dishwasher, Disposal, Dryer, Exhaust Fan, Oven/Range - Gas, Refrigerator, Stainless Steel Appliances, Icemaker, Washer, Water Heater, Water Heater - High-Efficiency
Heat Source Natural Gas
Laundry Upper Floor
Exterior
Exterior Feature Deck(s), Patio(s), Porch(es)
Parking Features Garage - Front Entry, Garage Door Opener, Inside Access, Oversized
Garage Spaces 2.0
Fence Wrought Iron, Rear
Pool Concrete, Fenced, In Ground, Filtered, Gunite
Utilities Available Cable TV Available, Natural Gas Available
Amenities Available Common Grounds
Water Access N
View Garden/Lawn
Roof Type Shingle
Street Surface Paved
Accessibility 32\"+ wide Doors, Other, 48\"+ Halls
Porch Deck(s), Patio(s), Porch(es)
Road Frontage Private
Attached Garage 2
Total Parking Spaces 2
Garage Y
Building
Lot Description Landscaping, Rear Yard, No Thru Street
Story 3
Foundation Slab
Sewer Public Sewer
Water Public
Architectural Style Colonial
Level or Stories 3
Additional Building Above Grade, Below Grade
Structure Type 2 Story Ceilings,9'+ Ceilings
New Construction N
Schools
School District Culpeper County Public Schools
Others
Pets Allowed Y
Senior Community No
Tax ID 41M 1 20
Ownership Fee Simple
SqFt Source Assessor
Acceptable Financing Conventional
Listing Terms Conventional
Financing Conventional
Special Listing Condition Standard
Pets Allowed No Pet Restrictions
Read Less Info
Want to know what your home might be worth? Contact us for a FREE valuation!

Our team is ready to help you sell your home for the highest possible price ASAP

Bought with Sammy Elmohtaseb • KW Metro Center
“Molly's job is to find and attract mastery-based agents to the office, protect the culture, and make sure everyone is happy! ”






