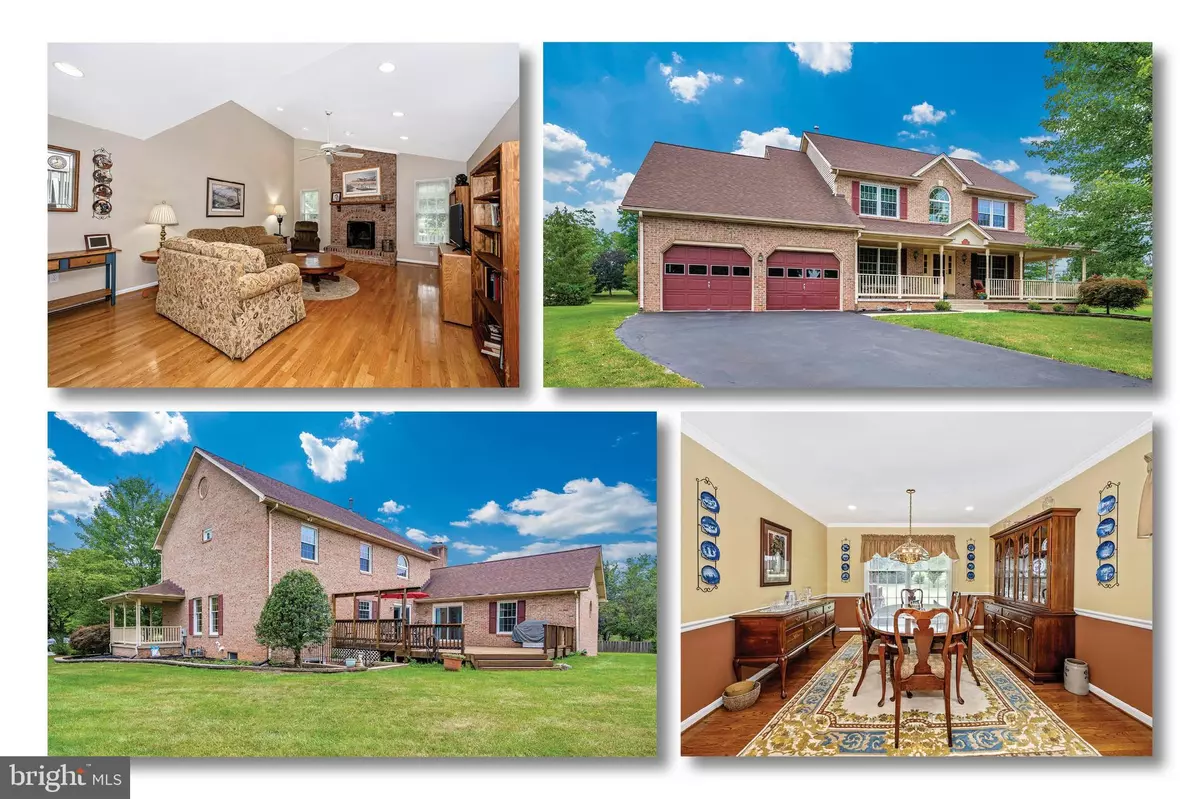$575,000
$524,900
9.5%For more information regarding the value of a property, please contact us for a free consultation.
5 Beds
4 Baths
3,041 SqFt
SOLD DATE : 09/15/2021
Key Details
Sold Price $575,000
Property Type Single Family Home
Sub Type Detached
Listing Status Sold
Purchase Type For Sale
Square Footage 3,041 sqft
Price per Sqft $189
Subdivision Deerfield
MLS Listing ID MDFR2001836
Sold Date 09/15/21
Style Colonial
Bedrooms 5
Full Baths 3
Half Baths 1
HOA Fees $29/ann
HOA Y/N Y
Abv Grd Liv Area 3,041
Originating Board BRIGHT
Year Built 1993
Annual Tax Amount $6,436
Tax Year 2020
Lot Size 0.717 Acres
Acres 0.72
Property Description
This all brick, Ausherman-built home sits in a cul-de-sac in the sought after Deerfield Community. Enjoy sitting on your large front porch or entertaining on the back deck. This lot is one of the largest in the community! The kitchen has beautiful quartz countertops, an island and ceramic tile floor and opens to the family room with vaulted ceiling and wood burning fireplace. Off of the family room is a main floor in-law suite with sitting area, bedroom, walk-in closet, full bath and access to the deck. You'll love the main level office, living room, dining room, powder room and mud/laundry room that lead to the 2-car garage. Upstairs you'll find an owner's suite with walk-in closet and a luxury bath with shower, tub and dual sinks. Down the hall, there are 3 other spacious bedrooms and a hall bath. The lower level has a double wide walk up exit, a rough-in for a bathroom and tons of space to add your finishing touches. Very low HOA with community park and convenient to restaurants, shopping, liquor stores, grocery stores (including Wegman's), gyms, urgent care, pharmacy, gas stations, etc. Better see it soon.
Location
State MD
County Frederick
Zoning R2
Rooms
Other Rooms Living Room, Dining Room, Primary Bedroom, Bedroom 2, Bedroom 3, Bedroom 4, Kitchen, Family Room, Basement, In-Law/auPair/Suite, Office, Bathroom 2, Primary Bathroom, Half Bath
Basement Connecting Stairway, Interior Access, Outside Entrance, Rough Bath Plumb, Sump Pump, Unfinished, Walkout Stairs, Windows
Main Level Bedrooms 1
Interior
Interior Features Carpet, Ceiling Fan(s), Central Vacuum, Chair Railings, Crown Moldings, Dining Area, Entry Level Bedroom, Family Room Off Kitchen, Formal/Separate Dining Room, Kitchen - Eat-In, Kitchen - Island, Kitchen - Table Space, Laundry Chute, Pantry, Primary Bath(s), Recessed Lighting, Soaking Tub, Stall Shower, Tub Shower, Walk-in Closet(s)
Hot Water Natural Gas
Heating Forced Air
Cooling Central A/C, Ceiling Fan(s)
Fireplaces Number 1
Fireplaces Type Wood
Equipment Central Vacuum, Refrigerator, Washer, Stainless Steel Appliances, Icemaker, Dryer, Dishwasher, Oven/Range - Gas
Fireplace Y
Appliance Central Vacuum, Refrigerator, Washer, Stainless Steel Appliances, Icemaker, Dryer, Dishwasher, Oven/Range - Gas
Heat Source Natural Gas
Laundry Main Floor
Exterior
Exterior Feature Porch(es), Deck(s)
Parking Features Garage - Front Entry, Garage Door Opener, Inside Access
Garage Spaces 2.0
Amenities Available Common Grounds, Tot Lots/Playground
Water Access N
Roof Type Architectural Shingle
Accessibility None
Porch Porch(es), Deck(s)
Attached Garage 2
Total Parking Spaces 2
Garage Y
Building
Lot Description Cul-de-sac
Story 3
Sewer Public Sewer
Water Public
Architectural Style Colonial
Level or Stories 3
Additional Building Above Grade, Below Grade
Structure Type Vaulted Ceilings
New Construction N
Schools
Elementary Schools Glade
Middle Schools Walkersville
High Schools Walkersville
School District Frederick County Public Schools
Others
HOA Fee Include Common Area Maintenance
Senior Community No
Tax ID 1126439043
Ownership Fee Simple
SqFt Source Assessor
Acceptable Financing Cash, FHA, VA, Conventional, USDA
Horse Property N
Listing Terms Cash, FHA, VA, Conventional, USDA
Financing Cash,FHA,VA,Conventional,USDA
Special Listing Condition Standard
Read Less Info
Want to know what your home might be worth? Contact us for a FREE valuation!

Our team is ready to help you sell your home for the highest possible price ASAP

Bought with Douglas E. Gardiner • Long & Foster Real Estate, Inc.
“Molly's job is to find and attract mastery-based agents to the office, protect the culture, and make sure everyone is happy! ”






