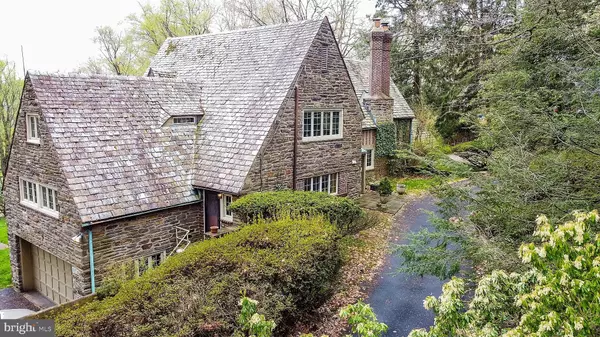$810,000
$889,900
9.0%For more information regarding the value of a property, please contact us for a free consultation.
6 Beds
4 Baths
4,282 SqFt
SOLD DATE : 06/30/2021
Key Details
Sold Price $810,000
Property Type Single Family Home
Sub Type Detached
Listing Status Sold
Purchase Type For Sale
Square Footage 4,282 sqft
Price per Sqft $189
Subdivision Frazier Woods
MLS Listing ID PAMC689486
Sold Date 06/30/21
Style Tudor,Straight Thru
Bedrooms 6
Full Baths 3
Half Baths 1
HOA Y/N N
Abv Grd Liv Area 3,882
Originating Board BRIGHT
Year Built 1929
Annual Tax Amount $12,517
Tax Year 2020
Lot Size 1.720 Acres
Acres 1.72
Lot Dimensions 202.00 x 0.00
Property Description
Secluded and Nestled on a quiet marble curbed drive, set down a winding driveway Welcome Home. First Impressions are key and this Traditional Tudor doesn’t disappoint. Architecturally designed to showcase the master mason’s expertise you will appreciate the brick and stone, exterior. Peaked roof lines, tall chimneys, slate roof, copper flashings, gutters, and downspouts all which combine to present a one of a kind offering of quality, charm and stately character. All this character and charm sits in a mature setting of tall trees on 1.75 acres that adjoins and enjoys vistas of the fairway and greens of Huntington Valley Country Club. Central Formal entry Foyer defines “Home Sweet Home” and certainly offers a warm charming welcome for guests! A Sunken oversized living room is the perfect place to gather on special occasions or just kick back and relax and catch up on the day’s activities! Built-in bookcase - hutch to show those special treasures and a wood burning fireplace to cozy up to on a cold winter’s night! Fireplace has a wood mantel with custom millwork and dental molding. This room is flushed in natural sunlight with rear yard vistas and distance vistas overlooking the Fairways and greens. Adjacent to the peaceful living room the conservatory or den or study offers a get way from the hustle and bustle of the rest of the busy household, this area offers more of the natural sunlight and more open vistas of the rear yard and below the golf course. A unique feature in this room is the triple window with deep set concrete windowsill which is for plantings to drain that is a completement only found in the finer older homes of this quality & character. Next up the Formal dining room is ideal for formal entertainment, celebrations, holidays or even an intimate candlelit dinner, for two! Just off the dinning room the full service, Kitchen offers an abundance of cherry cabinet, built-ins, desk area and dining area. Built-in counter-top stove, double wall oven, dishwasher and Stainless-Steel refrigerator and wet bar. Private entry off the kitchen provides for in-formal entry. Just off the Kitchen adjacent to the rear stairs there is an in-law suite or private home office wing, this area offers two rooms, small landing, and access to its own hall full bath. Ascending the front or rear stairs to the second floor sleeping areas you come to a central landing area providing a sitting area to all the 2nd floor bedrooms. All 4 bedrooms are generous in size, with cathedral or volume ceilings, charm and appointments you don’t find in most homes, these rooms are serviced by two full ceramic tile baths. Other outstanding features and amenities include, a Walk-up attic storage, Private 1st floor Powder Room, Oak hardwood flooring, Covered patio for outdoor entertainment, relaxation, or a barbeque. The rear yard is exceptional with its exceptional privacy and county club vistas. The 2nd floor is fully air conditioned for sleeping comfort, Energy efficient gas heat and gas hot water heater Full basement with a portion finished for recreation and play. 2 car garage with the luxury and convenient of an automatic garage opener make it a seamless arrival home, and into privacy. This is surely is one of the finer historic home in the area with unique Tudor architecture, graced in quality, blessed with charm, enhanced with stately character and exceptional appointments that are offered a setting, homesite featuring county club vistas that are impossible to duplicate! Come today, ENJOY FOREVER.
Location
State PA
County Montgomery
Area Upper Moreland Twp (10659)
Zoning RES
Rooms
Basement Partial, Fully Finished
Interior
Hot Water Natural Gas
Heating Radiator
Cooling Central A/C
Fireplaces Number 1
Fireplace Y
Heat Source Natural Gas
Exterior
Parking Features Garage - Side Entry, Garage Door Opener
Garage Spaces 8.0
Water Access N
Roof Type Slate
Accessibility None
Attached Garage 2
Total Parking Spaces 8
Garage Y
Building
Story 2
Sewer Private Sewer
Water Public
Architectural Style Tudor, Straight Thru
Level or Stories 2
Additional Building Above Grade, Below Grade
Structure Type Plaster Walls,Vaulted Ceilings
New Construction N
Schools
School District Upper Moreland
Others
Senior Community No
Tax ID 59-00-03217-009
Ownership Fee Simple
SqFt Source Assessor
Special Listing Condition Standard
Read Less Info
Want to know what your home might be worth? Contact us for a FREE valuation!

Our team is ready to help you sell your home for the highest possible price ASAP

Bought with Patricia Packer • BHHS Fox & Roach-Chestnut Hill

“Molly's job is to find and attract mastery-based agents to the office, protect the culture, and make sure everyone is happy! ”






