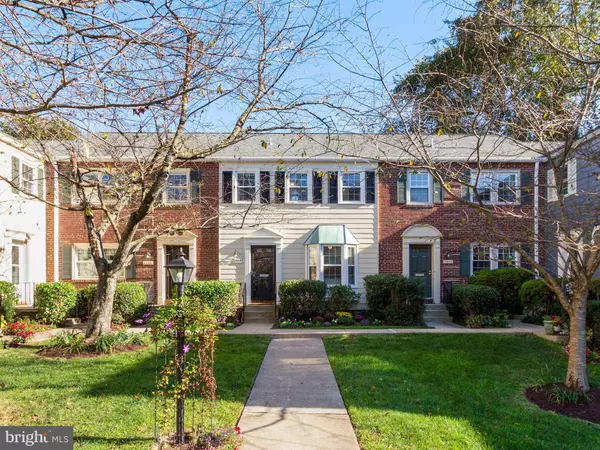$632,000
$624,719
1.2%For more information regarding the value of a property, please contact us for a free consultation.
2 Beds
3 Baths
981 SqFt
SOLD DATE : 12/03/2021
Key Details
Sold Price $632,000
Property Type Condo
Sub Type Condo/Co-op
Listing Status Sold
Purchase Type For Sale
Square Footage 981 sqft
Price per Sqft $644
Subdivision Kenwood Forest
MLS Listing ID MDMC2021218
Sold Date 12/03/21
Style Colonial
Bedrooms 2
Full Baths 2
Half Baths 1
Condo Fees $297/mo
HOA Y/N N
Abv Grd Liv Area 981
Originating Board BRIGHT
Year Built 1951
Annual Tax Amount $6,251
Tax Year 2021
Property Description
A real stunner! This gorgeous townhome can't be beat, in the best location offering all that is wonderful about living in Kenwood Forest and Bethesda! Close to restaurants, retail shops, Bethesda Metro and Bethesda Row! Parks, bike paths, community pool and the Capital Crescent Trail are all steps away. Stunning and beautifully appointed 2 bedroom, 2 1/2 bath home with lovely upgrades and huge closet spaces, new HVAC and main level flooring both installed in 2020. Inviting and private deck is perfect for entertaining off the living room. This unique townhome offers an extra large attic storage space that is not found in all units.. Low condo fee includes exterior maintenance and parking! There is even a car charging station in the parking area. One pet any size allowed. This is a real gem!
Location
State MD
County Montgomery
Zoning RESIDENTIAL
Interior
Interior Features Breakfast Area, Built-Ins, Combination Dining/Living, Kitchen - Eat-In, Kitchen - Galley, Primary Bath(s), Attic, Carpet, Ceiling Fan(s), Floor Plan - Traditional, Kitchen - Table Space
Hot Water Electric
Heating Heat Pump(s), Forced Air
Cooling Central A/C, Heat Pump(s)
Fireplaces Number 1
Fireplaces Type Wood
Equipment Built-In Microwave, Disposal, Dishwasher, Oven/Range - Electric, Refrigerator, Washer/Dryer Stacked, Icemaker, Water Heater
Fireplace Y
Window Features Bay/Bow
Appliance Built-In Microwave, Disposal, Dishwasher, Oven/Range - Electric, Refrigerator, Washer/Dryer Stacked, Icemaker, Water Heater
Heat Source Electric
Laundry Main Floor, Dryer In Unit, Washer In Unit
Exterior
Exterior Feature Deck(s)
Garage Spaces 2.0
Amenities Available Common Grounds
Water Access N
View Courtyard, Garden/Lawn
Accessibility None
Porch Deck(s)
Total Parking Spaces 2
Garage N
Building
Story 2
Foundation Brick/Mortar
Sewer Public Sewer
Water Public
Architectural Style Colonial
Level or Stories 2
Additional Building Above Grade, Below Grade
New Construction N
Schools
School District Montgomery County Public Schools
Others
Pets Allowed Y
HOA Fee Include Water,Sewer,Ext Bldg Maint,Insurance,Lawn Maintenance,Management,Reserve Funds,Snow Removal
Senior Community No
Tax ID 160701982370
Ownership Condominium
Special Listing Condition Standard
Pets Allowed Dogs OK, Cats OK, Number Limit
Read Less Info
Want to know what your home might be worth? Contact us for a FREE valuation!

Our team is ready to help you sell your home for the highest possible price ASAP

Bought with Mary Kay Kadow • Long & Foster Real Estate, Inc.
“Molly's job is to find and attract mastery-based agents to the office, protect the culture, and make sure everyone is happy! ”






