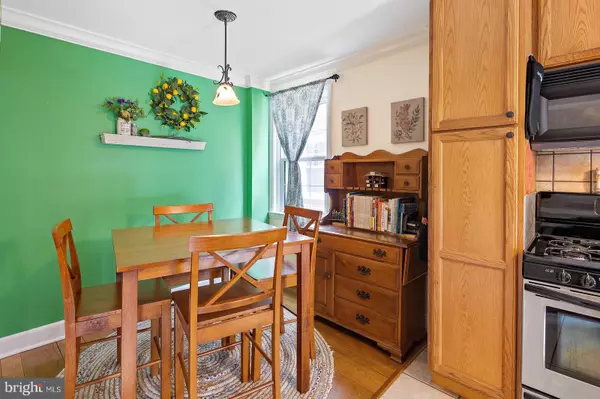$236,000
$225,000
4.9%For more information regarding the value of a property, please contact us for a free consultation.
3 Beds
2 Baths
2,295 SqFt
SOLD DATE : 06/25/2021
Key Details
Sold Price $236,000
Property Type Single Family Home
Sub Type Twin/Semi-Detached
Listing Status Sold
Purchase Type For Sale
Square Footage 2,295 sqft
Price per Sqft $102
Subdivision Wilm #25
MLS Listing ID DENC524586
Sold Date 06/25/21
Style Colonial
Bedrooms 3
Full Baths 1
Half Baths 1
HOA Y/N N
Abv Grd Liv Area 1,900
Originating Board BRIGHT
Year Built 1947
Annual Tax Amount $2,756
Tax Year 2020
Lot Size 2,614 Sqft
Acres 0.06
Lot Dimensions 25.90 x 100.00
Property Description
Move-in and make this home yours! This beautifully improved twin was originally owned by one of Delaware's premier builders and built to exacting standards with extra square footage. Updates include random width pegged flooring, wainscoting and extensive crown molding, a remodeled kitchen with granite countertops, gas range, microwave and dishwasher, and the dining room with beautiful built-in cabinetry. The main bath has been fully remodeled with an oversized ceramic tile stall shower. Brand new central air system installed in 2020, all windows have been replaced and a new roof in 2010. The partially finished basement includes a family room and outside entrance to the large rear paver patio and fenced yard. Great city home at a convenient location 3 blocks from St Elizabeth's School and right across the street from the 22.6 acre Canby Park.
Location
State DE
County New Castle
Area Wilmington (30906)
Zoning 26R-2
Direction Northwest
Rooms
Other Rooms Living Room, Dining Room, Primary Bedroom, Kitchen, Family Room, Other, Additional Bedroom
Basement Full, Partially Finished
Interior
Interior Features Kitchen - Eat-In
Hot Water Electric
Heating Hot Water
Cooling Central A/C
Flooring Hardwood
Equipment Built-In Microwave, Dishwasher, Disposal, Oven - Self Cleaning
Fireplace N
Window Features Replacement
Appliance Built-In Microwave, Dishwasher, Disposal, Oven - Self Cleaning
Heat Source Oil
Exterior
Water Access N
View Park/Greenbelt
Roof Type Shingle
Street Surface Black Top
Accessibility None
Road Frontage Public
Garage N
Building
Story 2
Foundation Concrete Perimeter, Brick/Mortar
Sewer Public Sewer
Water Community
Architectural Style Colonial
Level or Stories 2
Additional Building Above Grade, Below Grade
Structure Type Dry Wall,Plaster Walls
New Construction N
Schools
School District Christina
Others
Pets Allowed Y
Senior Community No
Tax ID 26-033.30-154
Ownership Fee Simple
SqFt Source Assessor
Acceptable Financing Cash, Conventional, FHA, VA
Horse Property N
Listing Terms Cash, Conventional, FHA, VA
Financing Cash,Conventional,FHA,VA
Special Listing Condition Standard
Pets Allowed No Pet Restrictions
Read Less Info
Want to know what your home might be worth? Contact us for a FREE valuation!

Our team is ready to help you sell your home for the highest possible price ASAP

Bought with Lauren A Janes • Patterson-Schwartz-Hockessin
“Molly's job is to find and attract mastery-based agents to the office, protect the culture, and make sure everyone is happy! ”






