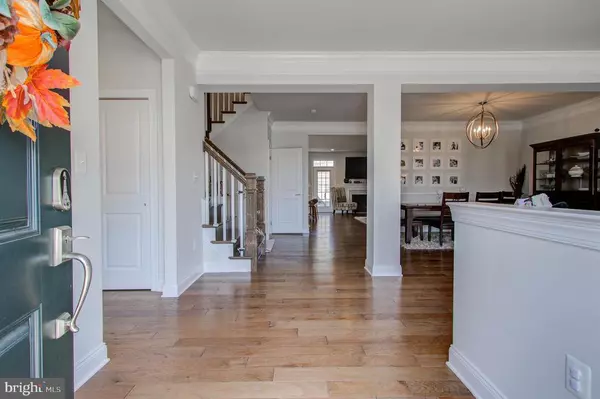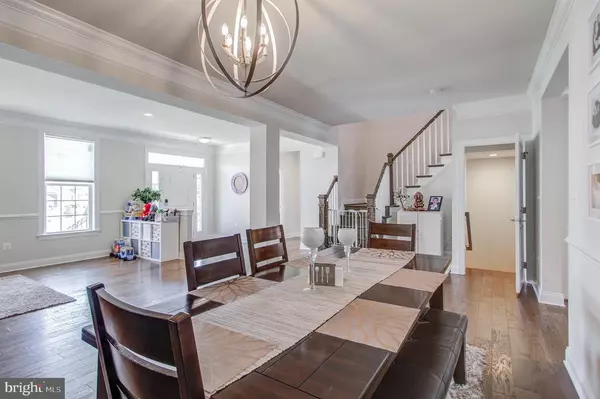$760,000
$749,000
1.5%For more information regarding the value of a property, please contact us for a free consultation.
3 Beds
4 Baths
3,910 SqFt
SOLD DATE : 05/06/2021
Key Details
Sold Price $760,000
Property Type Townhouse
Sub Type Interior Row/Townhouse
Listing Status Sold
Purchase Type For Sale
Square Footage 3,910 sqft
Price per Sqft $194
Subdivision Loudoun Valley Estates 2
MLS Listing ID VALO433968
Sold Date 05/06/21
Style Other
Bedrooms 3
Full Baths 3
Half Baths 1
HOA Fees $131/mo
HOA Y/N Y
Abv Grd Liv Area 2,735
Originating Board BRIGHT
Year Built 2018
Annual Tax Amount $6,631
Tax Year 2021
Lot Size 4,356 Sqft
Acres 0.1
Property Description
North East Facing House Better than a New Home , Gorgeous highly upgraded brick front model Villa/Carriage home built by Toll Brothers in 2018. lives like a single-family home! Premium lot that backs to trees with Large basement. 3-bedroom, 3.5 bath, Spacious living area sq.ft.:almost 3700 sq. ft. 2 car garage . Exquisitely appointed, including crown moldings, wainscoting, Custom Blinds and premium 5 Wide plank hardwood floors throughout the main level. Stunning Foyer with Chandelier, open floor plan with gourmet kitchen with 42 soft close cabinetry and storage, oversized island, stainless steel appliances, 5-Burner Gas Cook-Top, Built-In Microwave/Oven, Hood vent , pantry, eat-in breakfast area, Upgraded Quartz counters tops, Quartz backsplash, Upgraded recessed lighting thru out the home. Upper level offers 3 spacious bedrooms & 3 full baths . Luxury Master Bedroom and Bath: tray ceiling, spacious walk in closet, luxury bath w/ granite counters, level 5 custom tiling, 2 sinks, and Walk-in shower with frameless glass and soaking tub w/ Listello surround. Upper level laundry room w/ Laundry tub. Large Open basement with day light , full bath & 2 additional closets for storage and room. Minutes to Elementary School. Middle and HS close by. Take advantage of all of the Loudoun Valley Estate amenities: Parks and recreation, pools, sport courts/fields, library, adult and youth programs. Brambleton Town Center is minutes away: Enjoy Outstanding Brambleton Amenities with Movie Theater, Restaurants, Shopping, Fitness Center and State-Of-The-Art Library across the Street Dining, movies, coffee, groceries, doctors, health club. Brambleton has 18 miles of paved trails, pools, parks and recreation areas, annual events, art and farmers markets. Enjoy the lifestyle so close to home. Easy Access to December 2021 Silver Line Metro.
Location
State VA
County Loudoun
Zoning 01
Rooms
Basement Full
Interior
Hot Water Natural Gas
Heating Central
Cooling Central A/C
Heat Source Natural Gas
Exterior
Parking Features Garage - Front Entry
Garage Spaces 2.0
Water Access N
Accessibility None
Attached Garage 2
Total Parking Spaces 2
Garage Y
Building
Story 3
Sewer Public Sewer
Water Public
Architectural Style Other
Level or Stories 3
Additional Building Above Grade, Below Grade
New Construction N
Schools
School District Loudoun County Public Schools
Others
Senior Community No
Tax ID 123366132000
Ownership Fee Simple
SqFt Source Assessor
Special Listing Condition Standard
Read Less Info
Want to know what your home might be worth? Contact us for a FREE valuation!

Our team is ready to help you sell your home for the highest possible price ASAP

Bought with Akshay Bhatnagar • Virginia Select Homes, LLC.
“Molly's job is to find and attract mastery-based agents to the office, protect the culture, and make sure everyone is happy! ”






