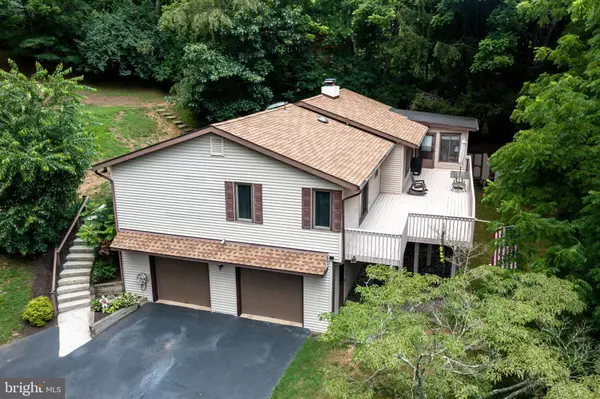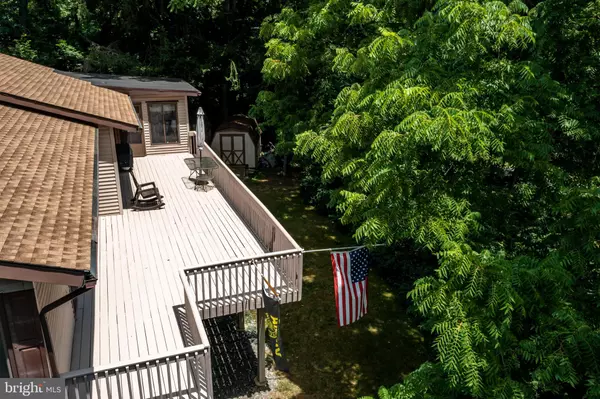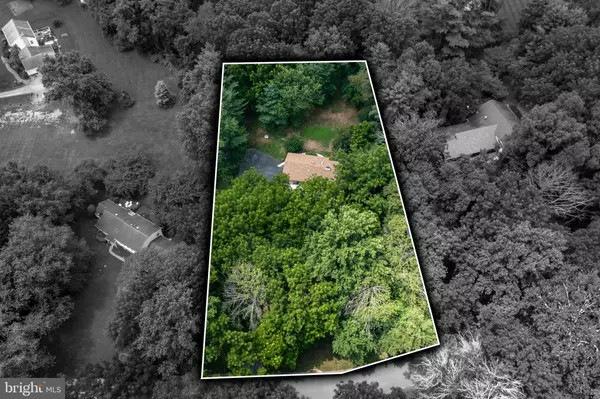$530,000
$535,000
0.9%For more information regarding the value of a property, please contact us for a free consultation.
4 Beds
3 Baths
2,419 SqFt
SOLD DATE : 08/23/2021
Key Details
Sold Price $530,000
Property Type Single Family Home
Sub Type Detached
Listing Status Sold
Purchase Type For Sale
Square Footage 2,419 sqft
Price per Sqft $219
Subdivision South Hills
MLS Listing ID PACT2002488
Sold Date 08/23/21
Style Contemporary
Bedrooms 4
Full Baths 3
HOA Y/N N
Abv Grd Liv Area 2,419
Originating Board BRIGHT
Year Built 1974
Annual Tax Amount $4,942
Tax Year 2020
Lot Size 1.000 Acres
Acres 1.0
Lot Dimensions 0.00 x 0.00
Property Description
Welcome to this expansive hillside contemporary home in Westtown Township, West Chester schools. Serene wooded setting in the sought after neighborhood of New South Hills. Upper level features 2 story foyer with skylight, Living room with vaulted and beamed ceiling, wood burning fireplace and hardwood flooring; formal dining room with wood floors and chair rail, opens to cozy sun room and access to the oversized deck that spans the rear of the home. Large eat in kitchen with granite counters, electric flat top stove, dishwasher, micro, eating area and a bonus morning room, great for cooking projects or extra seating. Large main bedroom with full tile bath and 2 closets, 1 is a walk in. 2 additional bedrooms and tile hall bath with jetted tub and skylight. The full walk out lower level features large family room with gas fireplace, fourth bedroom with access to a large storage room - perfect for hobbies and endless possibilities. Full tile bath, laundry room with sink, access to the oversized 2 car garage. Many great features include new roof in 2019, central vacuum system, One Year Home warranty included, hardwood floors through out including in the upstairs bedrooms with carpeting, a layout that can be used as an in-law suite or generational living, secluded lot surrounded by mature trees, award winning schools, low taxes, close to shopping and major routes. Schedule your tour today!
Location
State PA
County Chester
Area Westtown Twp (10367)
Zoning R10
Rooms
Other Rooms Living Room, Dining Room, Primary Bedroom, Bedroom 2, Bedroom 3, Bedroom 4, Kitchen, Family Room, Breakfast Room, Sun/Florida Room, Storage Room
Basement Daylight, Full, Garage Access, Walkout Level, Fully Finished
Main Level Bedrooms 3
Interior
Interior Features Central Vacuum, Ceiling Fan(s), Exposed Beams, Kitchen - Eat-In, Kitchen - Island, Skylight(s), Wood Floors, Water Treat System, Walk-in Closet(s), Upgraded Countertops
Hot Water Electric
Heating Heat Pump - Oil BackUp
Cooling Central A/C
Flooring Hardwood, Carpet, Vinyl
Fireplaces Number 2
Fireplaces Type Stone, Wood, Gas/Propane
Equipment Central Vacuum, Dishwasher, Oven/Range - Electric, Microwave, Washer, Dryer, Refrigerator
Fireplace Y
Appliance Central Vacuum, Dishwasher, Oven/Range - Electric, Microwave, Washer, Dryer, Refrigerator
Heat Source Electric, Oil
Laundry Lower Floor
Exterior
Parking Features Basement Garage, Garage - Side Entry, Oversized
Garage Spaces 2.0
Water Access N
Roof Type Asphalt
Accessibility None
Attached Garage 2
Total Parking Spaces 2
Garage Y
Building
Lot Description Sloping, Trees/Wooded
Story 2
Sewer On Site Septic
Water Well
Architectural Style Contemporary
Level or Stories 2
Additional Building Above Grade, Below Grade
New Construction N
Schools
Elementary Schools Sarah W. Starkweather
Middle Schools Stetson
High Schools West Chester Bayard Rustin
School District West Chester Area
Others
Senior Community No
Tax ID 67-04 -0028.2500
Ownership Fee Simple
SqFt Source Assessor
Special Listing Condition Standard
Read Less Info
Want to know what your home might be worth? Contact us for a FREE valuation!

Our team is ready to help you sell your home for the highest possible price ASAP

Bought with Anabel Rodriguez Rodriguez Elizalde • Houwzer, LLC

“Molly's job is to find and attract mastery-based agents to the office, protect the culture, and make sure everyone is happy! ”






