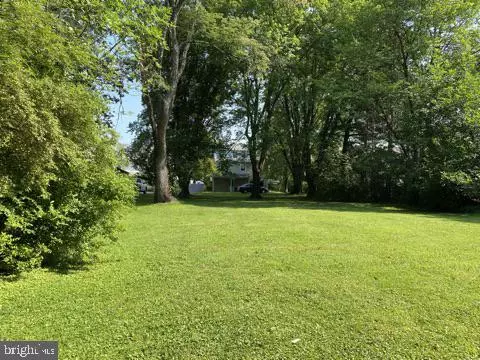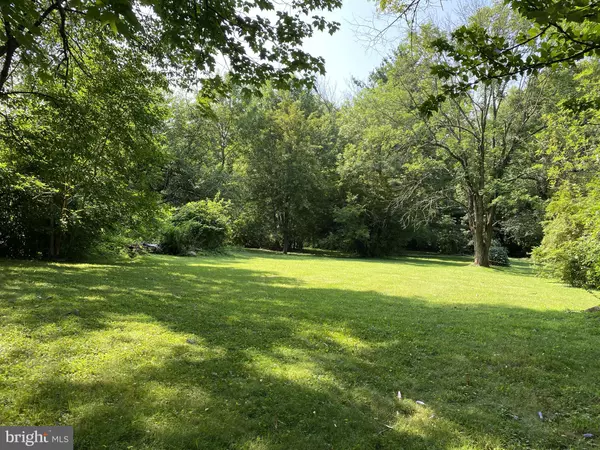$319,000
$319,000
For more information regarding the value of a property, please contact us for a free consultation.
3 Beds
2 Baths
1,913 SqFt
SOLD DATE : 09/30/2021
Key Details
Sold Price $319,000
Property Type Single Family Home
Sub Type Detached
Listing Status Sold
Purchase Type For Sale
Square Footage 1,913 sqft
Price per Sqft $166
Subdivision Ambler House
MLS Listing ID PAMC2005688
Sold Date 09/30/21
Style Cape Cod,Colonial
Bedrooms 3
Full Baths 1
Half Baths 1
HOA Y/N N
Abv Grd Liv Area 1,523
Originating Board BRIGHT
Year Built 1955
Annual Tax Amount $6,261
Tax Year 2021
Lot Size 0.353 Acres
Acres 0.35
Lot Dimensions 50.00 x 0.00
Property Description
Fantastic Ambler 2 Story Stone Home On Over One Third of An Acre Lot, Very Private Back Yard Goes All the Wall Back; This Home Has Been Meticulously Taken Care Of for the Last 47 Years; Home is In the Award Winning Upper Dublin School District, Just on the Dividing Line Between Ambler Boro and Upper Dublin Township; Wonderful Location as it is Down the Street from Knight Park and Walking Distance From All the Shops and Fine Dining On Main Street; The Home is Priced to Sell as it Needs Cosmetic Updating, Kitchen and Baths, etc; The Home Has Tons of Curb Appeal with Nicely Landscape in Front and Sides of Home; Long Driveway Leads to Plenty of Parking in the Back and an Extra Long Garage, Great for Storage; Also in the Rear There is a Covered Patio Off the Walk Out Basement; The Interior Has Hardwood Floors Under the Carpets Throughout the Home, Never Walked On! Living Room with a Good Size with a Nice Picture Window; Dining Room Fits an Entire Dining Room Set with a Large Picture Window; Nice Large Eat In Kitchen with New Stainless Steel Oven, Tiled Floors and Half Wall, Tons of Cabinet and Counter Space and Window Over the Sink Overlooking the Yard; Powder Room with Tile Floors and Walls with Newer Toilet; First Floor Bedroom\Office with Double Door Closet; Upstairs is Very Spacious and Features 2 Large Bedrooms Both with Large Closets and Tons of Storage Space; Second Floor Hall Bath With Tile Floors and Walls and Tub\Shower and Newer Toilet; The Lot Slopes Front to Back so the Lower Level is Very Spacious and is Above Ground with a Normal Walkout Exit to Covered Patio; Lower Level with Carpets, Loads of Closet Space, Laundry, Heater and Water Heater Closets, Great For Entertaining; From Covered Porch You Have Direct Access to the Extended Garage and Parking Pad for At Least 4 Cars; The Backyard Goes Back 300 Feet and There is Plenty of Room for a Pool or to Play Sports; See Plot Plan in the Photo Section; This Home Will Not Last!!! Certified Pre-Owned Home Has Been Pre-Inspected, Report Available in MLS Downloads; Home is Being Sold As-Is;
Location
State PA
County Montgomery
Area Upper Dublin Twp (10654)
Zoning RES
Rooms
Other Rooms Living Room, Dining Room, Primary Bedroom, Bedroom 2, Bedroom 3, Kitchen, Basement, Bathroom 1
Basement Fully Finished, Walkout Level
Main Level Bedrooms 1
Interior
Interior Features Breakfast Area, Formal/Separate Dining Room, Kitchen - Eat-In, Tub Shower
Hot Water Natural Gas
Heating Forced Air
Cooling Central A/C
Flooring Carpet, Ceramic Tile, Hardwood
Equipment Built-In Range, Dishwasher, Dryer, Oven/Range - Gas, Refrigerator, Washer
Furnishings Yes
Appliance Built-In Range, Dishwasher, Dryer, Oven/Range - Gas, Refrigerator, Washer
Heat Source Natural Gas
Laundry Lower Floor
Exterior
Exterior Feature Patio(s)
Parking Features Garage - Rear Entry
Garage Spaces 5.0
Water Access N
Roof Type Pitched,Shingle
Accessibility None
Porch Patio(s)
Attached Garage 1
Total Parking Spaces 5
Garage Y
Building
Story 2
Sewer Public Sewer
Water Public
Architectural Style Cape Cod, Colonial
Level or Stories 2
Additional Building Above Grade, Below Grade
New Construction N
Schools
School District Upper Dublin
Others
Pets Allowed N
Senior Community No
Tax ID 54-00-01690-002
Ownership Fee Simple
SqFt Source Assessor
Acceptable Financing Cash, Conventional, FHA, FHA 203(k)
Horse Property N
Listing Terms Cash, Conventional, FHA, FHA 203(k)
Financing Cash,Conventional,FHA,FHA 203(k)
Special Listing Condition Standard
Read Less Info
Want to know what your home might be worth? Contact us for a FREE valuation!

Our team is ready to help you sell your home for the highest possible price ASAP

Bought with Amanda M Helwig • Dan Helwig Inc

“Molly's job is to find and attract mastery-based agents to the office, protect the culture, and make sure everyone is happy! ”






