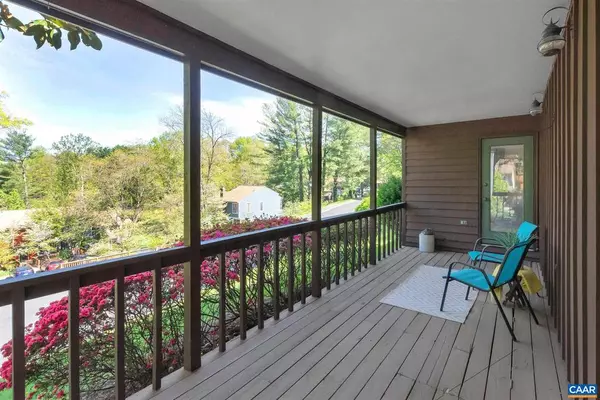$299,000
$235,000
27.2%For more information regarding the value of a property, please contact us for a free consultation.
3 Beds
3 Baths
1,485 SqFt
SOLD DATE : 06/08/2021
Key Details
Sold Price $299,000
Property Type Townhouse
Sub Type End of Row/Townhouse
Listing Status Sold
Purchase Type For Sale
Square Footage 1,485 sqft
Price per Sqft $201
Subdivision Stonehenge
MLS Listing ID 616805
Sold Date 06/08/21
Style Other
Bedrooms 3
Full Baths 2
Half Baths 1
HOA Fees $236/mo
HOA Y/N Y
Abv Grd Liv Area 1,485
Originating Board CAAR
Year Built 1974
Annual Tax Amount $1,914
Tax Year 2021
Property Description
Move in ready home on a sweetly renovated end unit in Stonehenge. This home has been carefully maintained and updated around every corner. The kitchen was renovated in 2017 to include Quartz counters, new fancy space saving, soft close cabinets, under mount sink and faucet. The main level has new LVP flooring, Nest thermostat and Ring doorbell. All the bathrooms also have new cabinets, fixtures and flooring. But the extra bonus to this home is not only the bumped out living space on the exterior side but the delightful wrap around porch that is perched high with a great view. You can also privately sit in the manicured back yard that is fenced and ready for you to entertain guests or quietly enjoy a zen moment. The Stonehenge community enjoys a clubhouse, pool, play area and a convenient location in the center of the Charlottesville. Exterior maintenance and yard care covered by the HOA.,Quartz Counter
Location
State VA
County Albemarle
Zoning R-1
Rooms
Other Rooms Living Room, Dining Room, Primary Bedroom, Kitchen, Study, Laundry, Primary Bathroom, Full Bath, Half Bath, Additional Bedroom
Interior
Interior Features Walk-in Closet(s), Pantry
Heating Heat Pump(s)
Cooling Central A/C, Heat Pump(s)
Flooring Carpet
Equipment Dryer, Washer/Dryer Hookups Only, Washer, Oven/Range - Electric, Microwave, Refrigerator
Fireplace N
Appliance Dryer, Washer/Dryer Hookups Only, Washer, Oven/Range - Electric, Microwave, Refrigerator
Exterior
Exterior Feature Patio(s), Porch(es)
Fence Partially
Amenities Available Club House, Tot Lots/Playground, Basketball Courts, Swimming Pool, Tennis Courts
Roof Type Composite
Accessibility None
Porch Patio(s), Porch(es)
Garage N
Building
Lot Description Landscaping
Story 2
Foundation Block
Sewer Public Sewer
Water Public
Architectural Style Other
Level or Stories 2
Additional Building Above Grade, Below Grade
New Construction N
Schools
Elementary Schools Agnor-Hurt
Middle Schools Burley
High Schools Albemarle
School District Albemarle County Public Schools
Others
HOA Fee Include Common Area Maintenance,Trash,Ext Bldg Maint,Insurance,Pool(s),Lawn Maintenance
Ownership Other
Special Listing Condition Standard
Read Less Info
Want to know what your home might be worth? Contact us for a FREE valuation!

Our team is ready to help you sell your home for the highest possible price ASAP

Bought with SUE PLASKON • LONG & FOSTER - CHARLOTTESVILLE

“Molly's job is to find and attract mastery-based agents to the office, protect the culture, and make sure everyone is happy! ”






