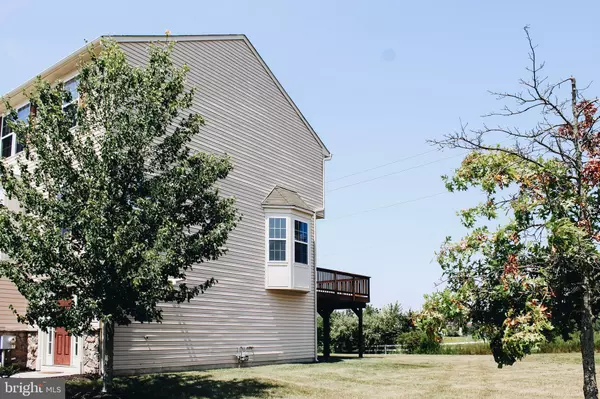$225,000
$235,000
4.3%For more information regarding the value of a property, please contact us for a free consultation.
3 Beds
3 Baths
2,518 SqFt
SOLD DATE : 10/11/2021
Key Details
Sold Price $225,000
Property Type Townhouse
Sub Type End of Row/Townhouse
Listing Status Sold
Purchase Type For Sale
Square Footage 2,518 sqft
Price per Sqft $89
Subdivision Amberleigh At The Ar
MLS Listing ID NJGL2003048
Sold Date 10/11/21
Style Traditional
Bedrooms 3
Full Baths 2
Half Baths 1
HOA Fees $215/mo
HOA Y/N Y
Abv Grd Liv Area 2,518
Originating Board BRIGHT
Year Built 2011
Annual Tax Amount $7,678
Tax Year 2020
Lot Dimensions 0.00 x 0.00
Property Description
Welcome to this beautiful End Unit Townhome in Amberligh in Williamstown! The development's largest model, includes over 2400 sq ft, with tons of added extras included.
Enter into the home at the lower level which leads into the Great Room with a gorgeous gas fireplace perfect for entertaining. There is a sliding glass door that leads to the back yard which is perfect for Sunday Football Fun. On the lower level you will also find a powder room, laundry room and the entryway to the garage where you will find room for plenty of storage.
Head upstairs to the second level where you'll find a spacious Open Floor plan which includes a large kitchen that features oak cabinets, a great sized island with plenty of counter space as well as a gorgeous sun room/breakfast room to sit and relax. Right off of the sunroom is a amazing extended deck which is perfect for entertaining! Don't forget the living room that is right off of the kitchen!
On the third level, you'll find the expansive master suite which features a large walk in closet, and master bath with soaking tub, stall shower and double vanity. You'll also find two additional generous size bedrooms upstairs along with a 2nd full bath.
Sounds amazing? There is more, the HOA takes most of your outside chores with: weekly lawn mowing in the spring/summer/fall & maintains trees, bushes, mulching & flower beds. Don't forget that this amazing community also includes a clubhouse featuring a gym, in-ground pool, playground and hall rental. This home is a dream come true!
Location
State NJ
County Gloucester
Area Monroe Twp (20811)
Zoning RESIDENTIAL
Interior
Hot Water 60+ Gallon Tank
Heating Forced Air
Cooling Central A/C
Furnishings No
Fireplace Y
Heat Source Natural Gas
Laundry Lower Floor
Exterior
Amenities Available Billiard Room, Club House, Common Grounds, Concierge, Exercise Room, Fitness Center, Party Room, Pool - Outdoor
Water Access N
Accessibility None
Garage N
Building
Story 3
Sewer Public Sewer
Water Public
Architectural Style Traditional
Level or Stories 3
Additional Building Above Grade, Below Grade
New Construction N
Schools
School District Monroe Township Public Schools
Others
Pets Allowed Y
HOA Fee Include Common Area Maintenance,Health Club,Lawn Care Front,Lawn Care Rear,Recreation Facility,Snow Removal,Pool(s)
Senior Community No
Tax ID 11-001100407-00089-C1201
Ownership Condominium
Acceptable Financing Cash, VA
Horse Property N
Listing Terms Cash, VA
Financing Cash,VA
Special Listing Condition Standard
Pets Allowed No Pet Restrictions
Read Less Info
Want to know what your home might be worth? Contact us for a FREE valuation!

Our team is ready to help you sell your home for the highest possible price ASAP

Bought with Nathan Wolf • Keller Williams Real Estate - Princeton
“Molly's job is to find and attract mastery-based agents to the office, protect the culture, and make sure everyone is happy! ”






