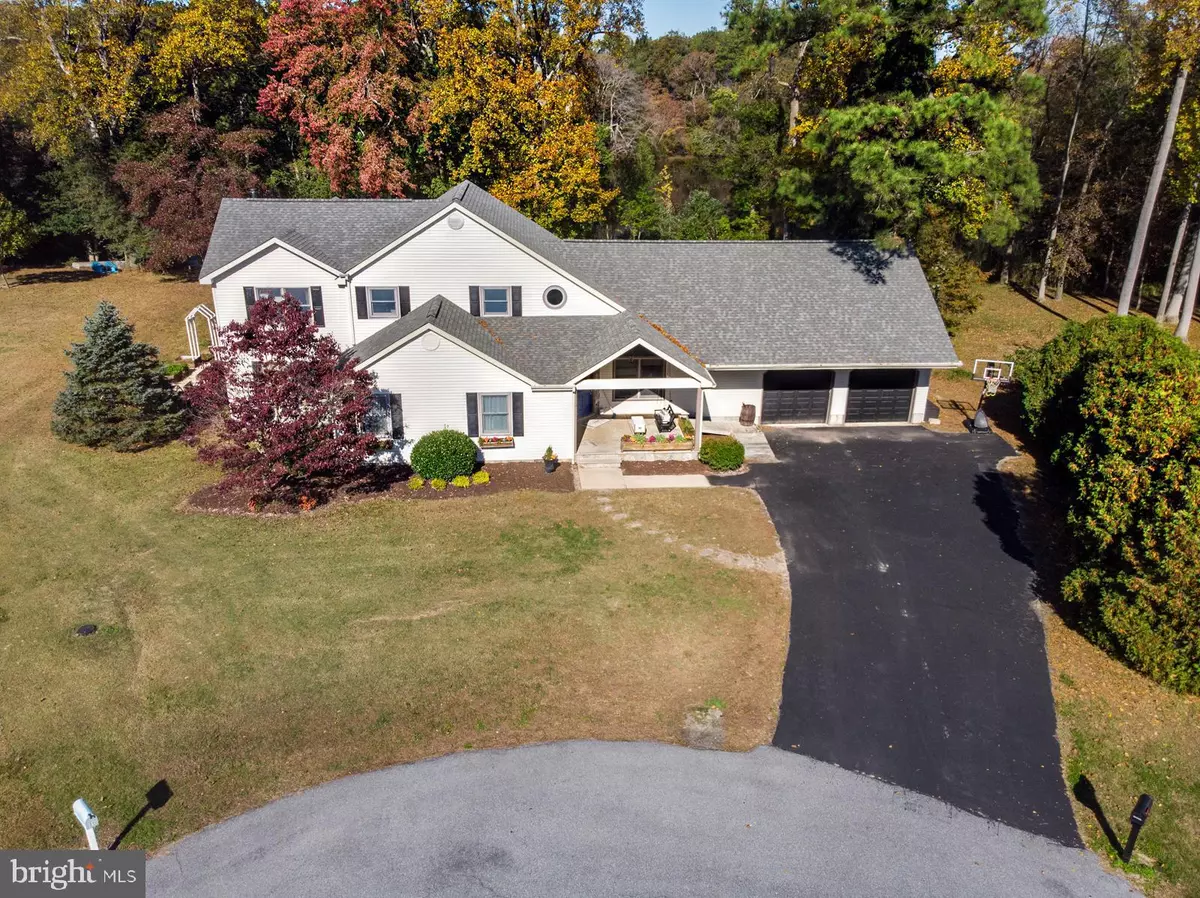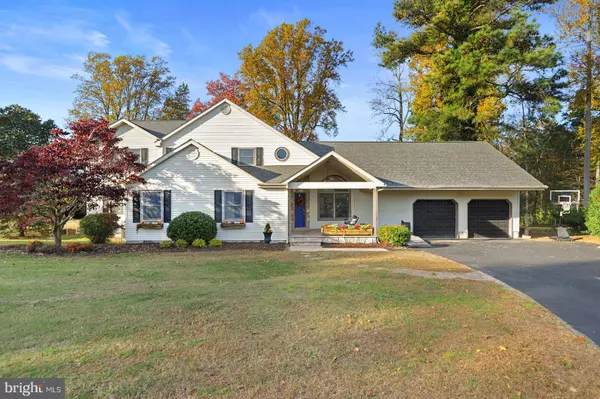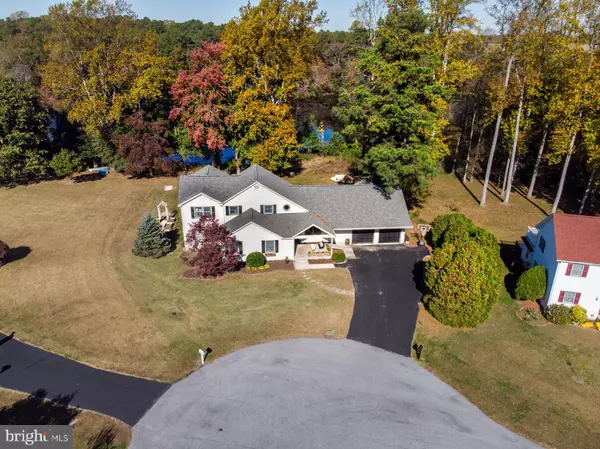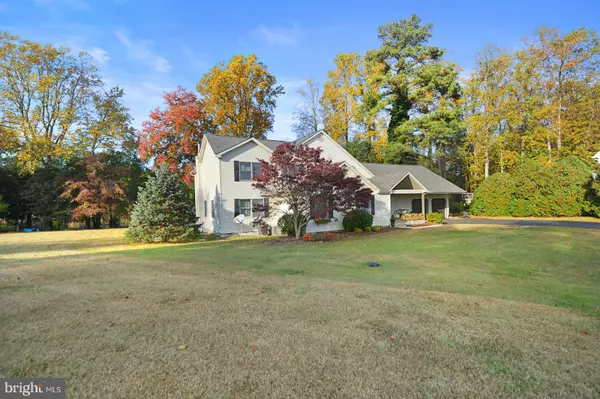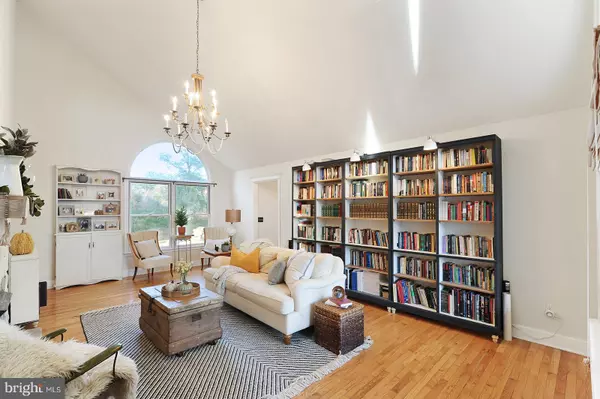$511,000
$511,000
For more information regarding the value of a property, please contact us for a free consultation.
5 Beds
4 Baths
3,100 SqFt
SOLD DATE : 01/10/2022
Key Details
Sold Price $511,000
Property Type Single Family Home
Sub Type Detached
Listing Status Sold
Purchase Type For Sale
Square Footage 3,100 sqft
Price per Sqft $164
Subdivision South Shores
MLS Listing ID DESU2008760
Sold Date 01/10/22
Style Contemporary
Bedrooms 5
Full Baths 3
Half Baths 1
HOA Fees $16/ann
HOA Y/N Y
Abv Grd Liv Area 3,100
Originating Board BRIGHT
Year Built 1995
Annual Tax Amount $1,566
Tax Year 2021
Lot Size 0.570 Acres
Acres 0.57
Lot Dimensions 64.00 x 249.00
Property Description
"BRING YOUR BOAT & FISHING RODS!" Stunning 5-bedroom, 3.5-bathroom home on Swiggetts Pond in the desirable and well established community of South Shores. The large front porch will beckon you to sit awhile to enjoy morning coffee or spend some quiet time reading on the swing. As you step into the large foyer with soaring ceilings, a gorgeous stone fireplace with wood mantle greets you in the living room along with hardwood floors and views of the beautiful backyard! Hardwood floors continue throughout the home except for the bathrooms which all feature tile floors. The custom designed kitchen is a showstopper with upgraded cabinets, quartz counters, farmhouse sink, stainless appliances including gas cooktop, kitchen island with room for stools, a gorgeous, tumbled tile backsplash, under cabinet lighting and lighted glass front uppers. You may choose to enjoy meals at the breakfast nook where you have views through the bay window to the back yard and pond or more formal meals and dinners in the dining room which flows seamlessly from the kitchen. On good weather days, through the French doors off the dining room, you have the option to dine on the screened porch. As you continue through the dining room, you enter the expansive family room where you will find a wood burning stove, backyard access and tons of room to also have a kids play space, home office or whatever your needs may require. Two of the five bedrooms are on the main level with one offering its own full bathroom. The laundry room, with custom wood shelving and lighting, provides space for folding clothes and all the storage you would ever need. The half bath with a custom vanity also features a beautiful, tiled wall behind the vanity. Garage access is also in this space which leads to the huge bonus room currently being used as a game room. Upstairs you will find the impressive master suite, complete with its own private deck for viewing the pond and backyard. The master bath offers a stunning tiled shower, soaking tub, dual vanity, and gorgeous large format tile floors. Two more bedrooms on this floor each feature wainscoting and share the hall bathroom with another custom vanity by the homeowners, open shelving, and tile floors. Other features include a massive pantry with barn style wood and glass doors, ceiling fans, beautiful chandeliers, recessed lighting, firepit, shed (As-Is) and a new roof in 2019. Do not miss out on touring this home, it will not stay on the market! Close to route 1, Bayhealth, Delaware beaches, shopping, restaurants and quick commute to Dover Air Force Base--this is a "must tour" home so make your appointment today!
Location
State DE
County Sussex
Area Cedar Creek Hundred (31004)
Zoning AR-1
Rooms
Other Rooms Living Room, Dining Room, Primary Bedroom, Bedroom 2, Bedroom 3, Bedroom 4, Kitchen, Family Room, Bedroom 1, Laundry, Bonus Room, Primary Bathroom, Full Bath, Half Bath
Main Level Bedrooms 2
Interior
Interior Features Breakfast Area, Ceiling Fan(s), Chair Railings, Combination Kitchen/Dining, Dining Area, Exposed Beams, Family Room Off Kitchen, Kitchen - Gourmet, Pantry, Primary Bath(s), Recessed Lighting, Stall Shower, Tub Shower, Upgraded Countertops, Walk-in Closet(s), Wood Floors, Stove - Wood
Hot Water Electric
Heating Forced Air, Wood Burn Stove
Cooling Central A/C
Flooring Hardwood, Tile/Brick
Fireplaces Number 1
Fireplaces Type Gas/Propane, Stone
Equipment Built-In Microwave, Built-In Range, Dishwasher, Oven/Range - Gas, Refrigerator, Stainless Steel Appliances, Water Heater
Furnishings No
Fireplace Y
Window Features Insulated
Appliance Built-In Microwave, Built-In Range, Dishwasher, Oven/Range - Gas, Refrigerator, Stainless Steel Appliances, Water Heater
Heat Source Propane - Leased
Laundry Main Floor
Exterior
Exterior Feature Deck(s)
Parking Features Garage Door Opener
Garage Spaces 2.0
Water Access Y
View Lake, Pond
Roof Type Shingle,Asphalt
Accessibility None
Porch Deck(s)
Attached Garage 2
Total Parking Spaces 2
Garage Y
Building
Lot Description Trees/Wooded
Story 2
Foundation Block, Brick/Mortar
Sewer On Site Septic
Water Public
Architectural Style Contemporary
Level or Stories 2
Additional Building Above Grade, Below Grade
Structure Type Vaulted Ceilings
New Construction N
Schools
High Schools Cape Henlopen
School District Cape Henlopen
Others
Senior Community No
Tax ID 230-13.00-371.00
Ownership Fee Simple
SqFt Source Estimated
Acceptable Financing Cash, Conventional, FHA, VA
Horse Property N
Listing Terms Cash, Conventional, FHA, VA
Financing Cash,Conventional,FHA,VA
Special Listing Condition Standard
Read Less Info
Want to know what your home might be worth? Contact us for a FREE valuation!

Our team is ready to help you sell your home for the highest possible price ASAP

Bought with Amy Spahr • Century 21 Harrington Realty, Inc
“Molly's job is to find and attract mastery-based agents to the office, protect the culture, and make sure everyone is happy! ”

