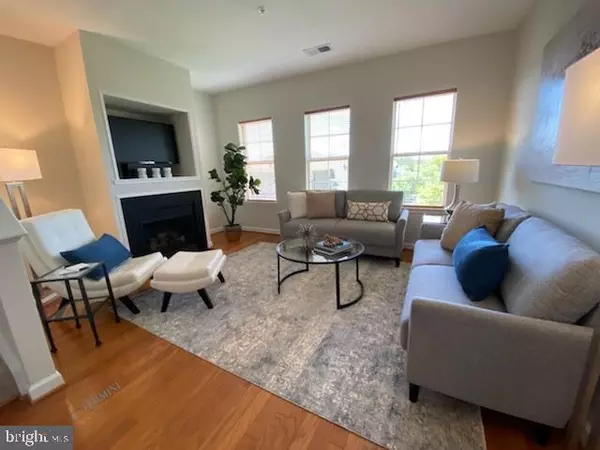$355,900
$349,000
2.0%For more information regarding the value of a property, please contact us for a free consultation.
2 Beds
3 Baths
1,320 SqFt
SOLD DATE : 06/21/2021
Key Details
Sold Price $355,900
Property Type Condo
Sub Type Condo/Co-op
Listing Status Sold
Purchase Type For Sale
Square Footage 1,320 sqft
Price per Sqft $269
Subdivision Brambleton
MLS Listing ID VALO438012
Sold Date 06/21/21
Style Colonial
Bedrooms 2
Full Baths 2
Half Baths 1
Condo Fees $383/mo
HOA Fees $147/mo
HOA Y/N Y
Abv Grd Liv Area 1,320
Originating Board BRIGHT
Year Built 2005
Annual Tax Amount $2,991
Tax Year 2021
Property Description
Well-maintained condo unit in beautiful Summerfield, a community within Brambleton. Views of water and sunsets. Front door, living room windows and master bedroom windows face due West with a elevated panaramic view**Very private**Balcony faces treed area*2 BR, 2.5 bath unit townhouse style condo with Driveway and GARAGE*Sunny & bright open floor plan*BRAND NEW Carpet and paint throughout*NEW HVAC in 2019*Hardwoods throughout main floor (living room, dining room and kitchen)* Living room with gas fireplace* Dining area opens to kitchen with breakfast bar & Stainless Steel refrigerator and dishwasher, and granite counter tops, undermount stainless steel sink with single handle faucet* Full-size Washer and Dryer in a closet next to kitchen & Sliding glass door to balcony off the kitchen*Enter from ground level and walk up to main living area with bedrooms on the next level. See floor plan. Walking distance to Brambleton Town Center! Fabulous amenities, pool, clubhouse, Verizon Fios, 24 hr fitness, trails, dog park, walk to Harris Teeter, dining, movies and more! NOTE: refrigerator, Icemaker and Microwave are AS-IS at time of settlement.
Location
State VA
County Loudoun
Zoning 01
Direction West
Rooms
Other Rooms Living Room, Dining Room, Kitchen, Laundry
Interior
Interior Features Floor Plan - Open
Hot Water Natural Gas
Heating Forced Air
Cooling Central A/C
Fireplaces Number 1
Equipment Built-In Microwave, Built-In Range, Dishwasher, Disposal, Dryer, Dryer - Electric, Exhaust Fan, Washer, Icemaker, Refrigerator, Stainless Steel Appliances
Appliance Built-In Microwave, Built-In Range, Dishwasher, Disposal, Dryer, Dryer - Electric, Exhaust Fan, Washer, Icemaker, Refrigerator, Stainless Steel Appliances
Heat Source Natural Gas
Laundry Main Floor, Washer In Unit, Dryer In Unit
Exterior
Exterior Feature Balcony, Porch(es)
Garage Garage - Rear Entry, Garage Door Opener
Garage Spaces 1.0
Amenities Available Tot Lots/Playground, Swimming Pool, Pool - Outdoor, Fitness Center, Exercise Room, Common Grounds, Community Center
Waterfront N
Water Access N
View Scenic Vista, Water, Pond, Panoramic, Trees/Woods
Accessibility None
Porch Balcony, Porch(es)
Parking Type Attached Garage
Attached Garage 1
Total Parking Spaces 1
Garage Y
Building
Lot Description Cul-de-sac
Story 2.5
Sewer Private Sewer
Water Public
Architectural Style Colonial
Level or Stories 2.5
Additional Building Above Grade, Below Grade
New Construction N
Schools
School District Loudoun County Public Schools
Others
Pets Allowed Y
HOA Fee Include Trash,Snow Removal,Broadband,Cable TV,Common Area Maintenance,Ext Bldg Maint,Fiber Optics at Dwelling,High Speed Internet,Insurance,Management,Parking Fee,Pool(s),Recreation Facility,Reserve Funds
Senior Community No
Tax ID 158150306003
Ownership Condominium
Acceptable Financing Cash, Conventional, FHA
Listing Terms Cash, Conventional, FHA
Financing Cash,Conventional,FHA
Special Listing Condition Standard
Pets Description Number Limit
Read Less Info
Want to know what your home might be worth? Contact us for a FREE valuation!

Our team is ready to help you sell your home for the highest possible price ASAP

Bought with Susan L Ford • Pearson Smith Realty, LLC

“Molly's job is to find and attract mastery-based agents to the office, protect the culture, and make sure everyone is happy! ”






