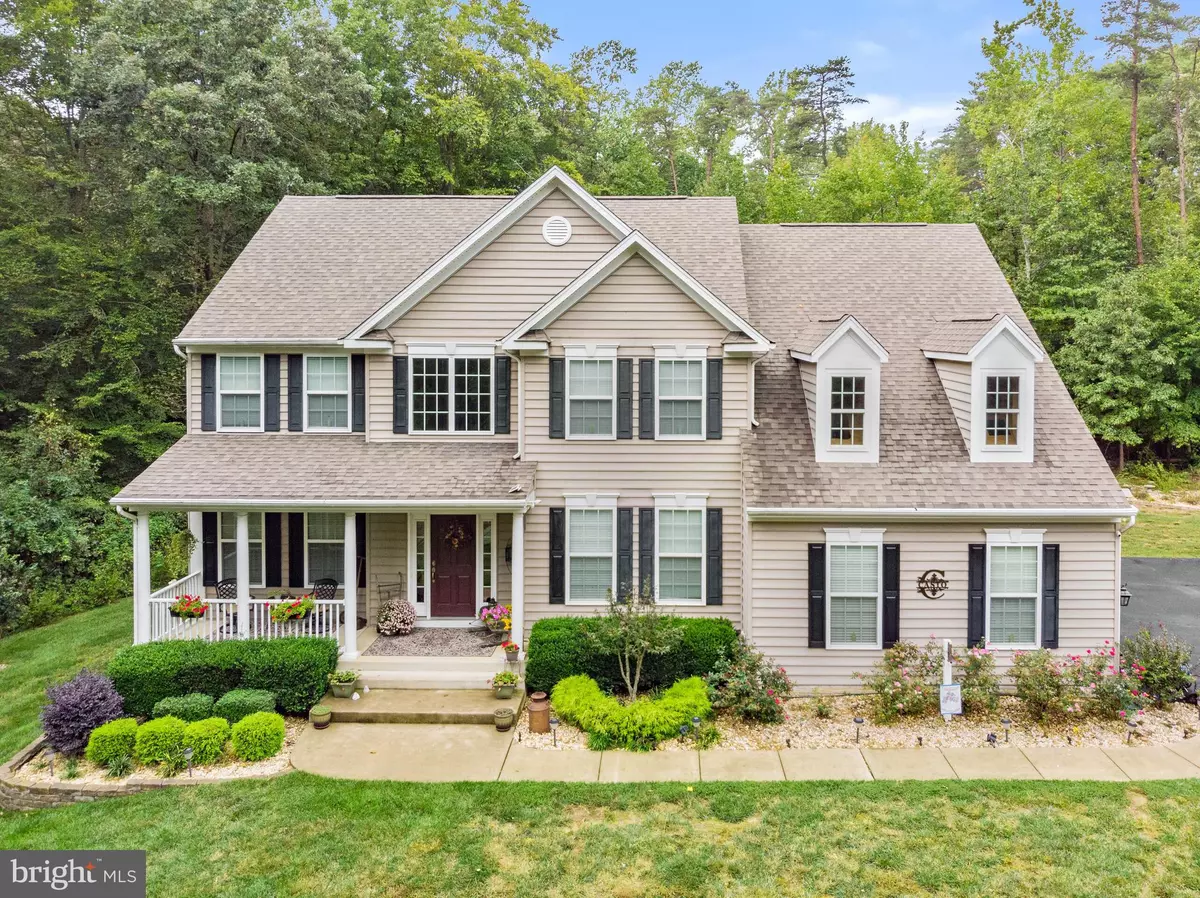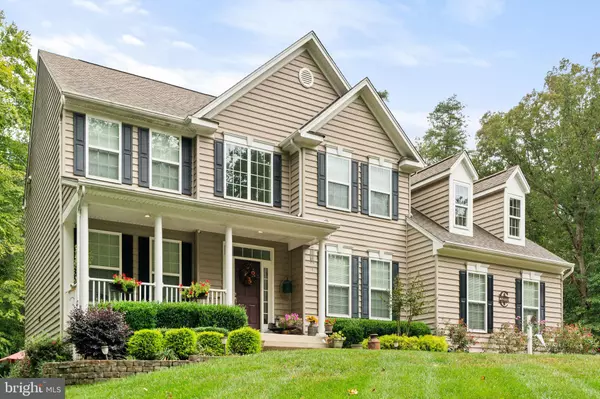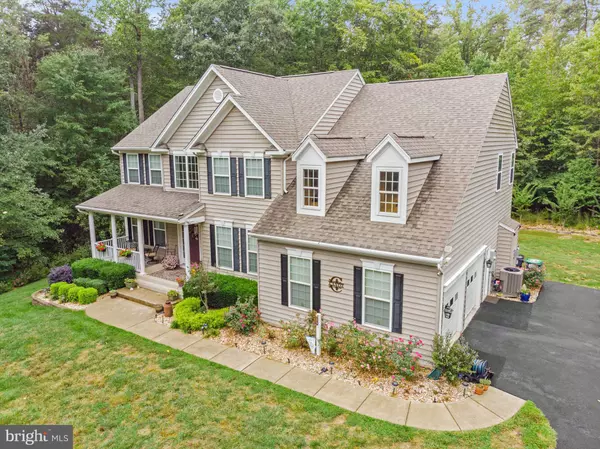$675,000
$675,000
For more information regarding the value of a property, please contact us for a free consultation.
4 Beds
5 Baths
4,777 SqFt
SOLD DATE : 11/19/2021
Key Details
Sold Price $675,000
Property Type Single Family Home
Sub Type Detached
Listing Status Sold
Purchase Type For Sale
Square Footage 4,777 sqft
Price per Sqft $141
Subdivision Estates Of Truslow
MLS Listing ID VAST2003778
Sold Date 11/19/21
Style Traditional
Bedrooms 4
Full Baths 4
Half Baths 1
HOA Y/N N
Abv Grd Liv Area 3,427
Originating Board BRIGHT
Year Built 2010
Annual Tax Amount $5,052
Tax Year 2021
Lot Size 3.044 Acres
Acres 3.04
Property Description
A RECIPE FOR RELAXATION! The living is easy in this beautiful colonial perched on 3 acres, nestled in the trees! You will not want to miss this beautiful Chelsey floor plan home built by Atlantic Builders! This is the first time this home is being offered for sale by the original owners! This home has beautiful hardwood flooring throughout the main and upper levels and tile in the bathrooms. The basement is fully finished with carpet flooring. In the basement you'll find a recreation room, movie room, full bathroom, and walkout exit to the patio for further entertainment! On the main level you will find a home office, formal living room, and dining room. The gourmet kitchen opens up to the family room. Upstairs you will find a spacious primary bedroom with attached primary bathroom. There are three additional spacious bedrooms. One bedroom has its own private bathroom attached. There is also a secondary full hallway bathroom. The driveway is paved and you'll find an additional paved area for a boat or RV parking. The footers have been dug for a future detached garage should the new owner wish to build a detached shop! Enjoy time on the front porch, screened in porch or deck! So many relaxing choices! This beautiful home has so much to offer; plenty of room for entertainment, study, sleep & storage! Welcome Home!
Location
State VA
County Stafford
Zoning A1
Rooms
Other Rooms Living Room, Dining Room, Primary Bedroom, Bedroom 2, Bedroom 3, Kitchen, Family Room, Basement, Foyer, Breakfast Room, Bedroom 1, Office, Recreation Room, Media Room, Bathroom 1, Bathroom 2, Bathroom 3, Primary Bathroom, Screened Porch
Basement Walkout Level, Fully Finished
Interior
Interior Features Ceiling Fan(s), Dining Area, Family Room Off Kitchen, Formal/Separate Dining Room, Kitchen - Island, Kitchen - Table Space, Pantry, Primary Bath(s), Recessed Lighting, Stall Shower, Upgraded Countertops, Walk-in Closet(s), Window Treatments, Wood Floors
Hot Water Electric
Heating Heat Pump(s)
Cooling Central A/C
Flooring Ceramic Tile, Hardwood, Carpet
Fireplaces Number 1
Fireplaces Type Gas/Propane
Equipment Cooktop, Dishwasher, Disposal, Dryer, Humidifier, Icemaker, Oven - Double, Refrigerator, Washer, Water Heater
Fireplace Y
Window Features Double Hung,Vinyl Clad
Appliance Cooktop, Dishwasher, Disposal, Dryer, Humidifier, Icemaker, Oven - Double, Refrigerator, Washer, Water Heater
Heat Source Electric
Laundry Main Floor
Exterior
Parking Features Garage Door Opener, Garage - Side Entry
Garage Spaces 2.0
Water Access N
Roof Type Shingle
Accessibility None
Attached Garage 2
Total Parking Spaces 2
Garage Y
Building
Story 3
Foundation Concrete Perimeter
Sewer Septic Exists
Water Public
Architectural Style Traditional
Level or Stories 3
Additional Building Above Grade, Below Grade
New Construction N
Schools
School District Stafford County Public Schools
Others
Senior Community No
Tax ID 45S 5
Ownership Fee Simple
SqFt Source Assessor
Special Listing Condition Standard
Read Less Info
Want to know what your home might be worth? Contact us for a FREE valuation!

Our team is ready to help you sell your home for the highest possible price ASAP

Bought with Nancy L Pav • Century 21 Redwood Realty
“Molly's job is to find and attract mastery-based agents to the office, protect the culture, and make sure everyone is happy! ”






