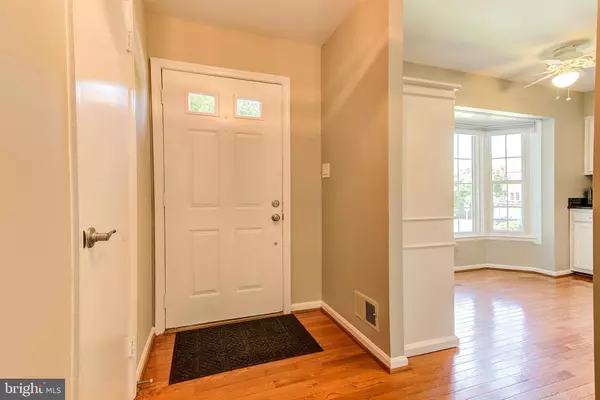$590,000
$569,900
3.5%For more information regarding the value of a property, please contact us for a free consultation.
3 Beds
4 Baths
1,508 SqFt
SOLD DATE : 06/30/2021
Key Details
Sold Price $590,000
Property Type Townhouse
Sub Type Interior Row/Townhouse
Listing Status Sold
Purchase Type For Sale
Square Footage 1,508 sqft
Price per Sqft $391
Subdivision Arrowood
MLS Listing ID VAFX1202804
Sold Date 06/30/21
Style Colonial
Bedrooms 3
Full Baths 2
Half Baths 2
HOA Fees $90/mo
HOA Y/N Y
Abv Grd Liv Area 1,508
Originating Board BRIGHT
Year Built 1977
Annual Tax Amount $5,492
Tax Year 2020
Lot Size 1,650 Sqft
Acres 0.04
Property Description
Beautiful Light Filled Brick Townhome in Quiet, Friendly Community - Eight Minute Drive to Vienna Metro! SO Many Upgrades - Tastefully Renovated in Every Detail! Stunning Kitchen with White Cabinetry, Granite Countertops, Subway Tile - and Sunny Table Space in the Bay Window! Renovated Baths! Fresh and Bright! Open Living and Dining Rooms - Lovely Hardwood Floors - Open, Airy, Inviting and Comfortable! Three Bedrooms and Two Full Baths Up - Large Master with Ensuite Bath. Fabulous Lower Level Walkout with Raised Brick Hearth Wood Burning Fireplace - Sliding Glass Doors onto Great Deck and Yard! Powder Room on this Level and Abundant Storage. New Upgrades include HVAC, Fence, Deck, Refrigerator, Dishwasher and Much More. Amazing Setting in Community with Access to 66, 50, 123. Short Walk to Borge Park with Playground and Basketball Court - Quick Drive to Blake Lane Dog Park! Oakton HS Pyramid! Also Close to Oakton Library, Oak Marr Rec Center and Old Town Fairfax Restaurants and Shops! Walking and Bike Trails. Two Assigned Parking Spaces in Front of House. Open Sunday 1-4
Location
State VA
County Fairfax
Zoning 220
Rooms
Basement Daylight, Full, Connecting Stairway, Fully Finished, Walkout Level
Interior
Interior Features Floor Plan - Open, Kitchen - Eat-In, Walk-in Closet(s), Wood Floors
Hot Water Electric
Heating Forced Air, Heat Pump(s)
Cooling Central A/C
Fireplaces Number 1
Fireplaces Type Wood
Equipment Built-In Microwave, Dishwasher, Disposal, Dryer, Icemaker, Refrigerator, Stove, Washer
Fireplace Y
Appliance Built-In Microwave, Dishwasher, Disposal, Dryer, Icemaker, Refrigerator, Stove, Washer
Heat Source Electric
Exterior
Exterior Feature Deck(s)
Garage Spaces 2.0
Parking On Site 2
Water Access N
Accessibility None
Porch Deck(s)
Total Parking Spaces 2
Garage N
Building
Story 3
Sewer Public Sewer
Water Public
Architectural Style Colonial
Level or Stories 3
Additional Building Above Grade, Below Grade
New Construction N
Schools
School District Fairfax County Public Schools
Others
HOA Fee Include Common Area Maintenance,Snow Removal,Trash
Senior Community No
Tax ID 0474 12 0096
Ownership Fee Simple
SqFt Source Assessor
Special Listing Condition Standard
Read Less Info
Want to know what your home might be worth? Contact us for a FREE valuation!

Our team is ready to help you sell your home for the highest possible price ASAP

Bought with Paola Daniela Zorrilla • EZ Realty, LLC.
“Molly's job is to find and attract mastery-based agents to the office, protect the culture, and make sure everyone is happy! ”






