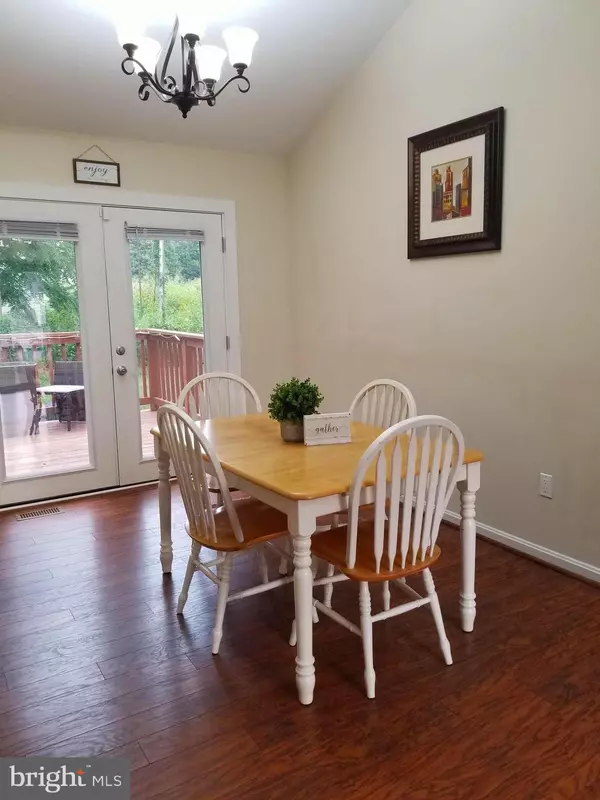$320,000
$315,000
1.6%For more information regarding the value of a property, please contact us for a free consultation.
3 Beds
2 Baths
1,119 SqFt
SOLD DATE : 10/08/2021
Key Details
Sold Price $320,000
Property Type Single Family Home
Sub Type Detached
Listing Status Sold
Purchase Type For Sale
Square Footage 1,119 sqft
Price per Sqft $285
Subdivision Highland Park
MLS Listing ID VASP2001204
Sold Date 10/08/21
Style Ranch/Rambler
Bedrooms 3
Full Baths 2
HOA Fees $9/ann
HOA Y/N Y
Abv Grd Liv Area 1,119
Originating Board BRIGHT
Year Built 1992
Annual Tax Amount $1,534
Tax Year 2021
Lot Size 0.351 Acres
Acres 0.35
Property Description
A lovely home with great curb appeal. Pull into your home through elegant lighted stone piers and brick paver driveway. Walk along the gorgeous slate walkway as you approach the front door and step onto the custom stone stoop that is covered to protect your guest from the elements. Enjoy one level living with the open floorplan this home offers. Enter from the front door to an open living room and dining room with vault ceiling and wood burning fireplace with brick hearth and surround. The living room boasts a large overhead ceiling fan. The dining room and foyer have recently had updated new light fixtures. An open pass through to the kitchen allows you to see all of the gathering areas at one time. The kitchen has ample windows and a skylight(replaced in 2020) for a bright and delightful area to prepare your meals. Just down the hall is the owner's suite with overhead ceiling fan and large walk-in closet. The owner's salon bath has a double bowl sink vanity and private linen closet. The main common areas are vinyl plank and the bedrooms contain quality neutral carpeting. The roof was replace in 2020 with architectural shingles. The back deck overlooks a treed space with enough room to plant a garden. The home sits back on the lot to give lots of space from the street. A shed in the backyard gives extra space for storage. Minutes from shopping, restaurants, and more. Conveniently located a few minutes to Central Park shopping, I95, nearby parks and historic sites.
Location
State VA
County Spotsylvania
Zoning R1
Rooms
Other Rooms Living Room, Dining Room, Primary Bedroom, Bedroom 2, Bedroom 3, Kitchen, Bathroom 2, Primary Bathroom
Main Level Bedrooms 3
Interior
Interior Features Carpet, Ceiling Fan(s), Dining Area, Floor Plan - Open, Kitchen - Gourmet, Primary Bath(s)
Hot Water Electric
Heating Heat Pump(s)
Cooling Central A/C, Ceiling Fan(s)
Flooring Vinyl, Carpet
Fireplaces Number 1
Fireplaces Type Mantel(s), Wood, Screen
Equipment Dishwasher, Disposal, Dryer, Exhaust Fan, Microwave, Refrigerator, Stove, Washer, Water Heater, Icemaker
Fireplace Y
Window Features Screens
Appliance Dishwasher, Disposal, Dryer, Exhaust Fan, Microwave, Refrigerator, Stove, Washer, Water Heater, Icemaker
Heat Source Electric
Laundry Main Floor
Exterior
Exterior Feature Deck(s)
Garage Spaces 6.0
Water Access N
View Trees/Woods
Accessibility None
Porch Deck(s)
Total Parking Spaces 6
Garage N
Building
Story 1
Sewer Private Sewer
Water Public
Architectural Style Ranch/Rambler
Level or Stories 1
Additional Building Above Grade, Below Grade
New Construction N
Schools
School District Spotsylvania County Public Schools
Others
HOA Fee Include Common Area Maintenance,Management
Senior Community No
Tax ID 21A7-9-
Ownership Fee Simple
SqFt Source Assessor
Special Listing Condition Standard
Read Less Info
Want to know what your home might be worth? Contact us for a FREE valuation!

Our team is ready to help you sell your home for the highest possible price ASAP

Bought with Maria Amanda A Martinez • Gallery Realty LLC
“Molly's job is to find and attract mastery-based agents to the office, protect the culture, and make sure everyone is happy! ”






