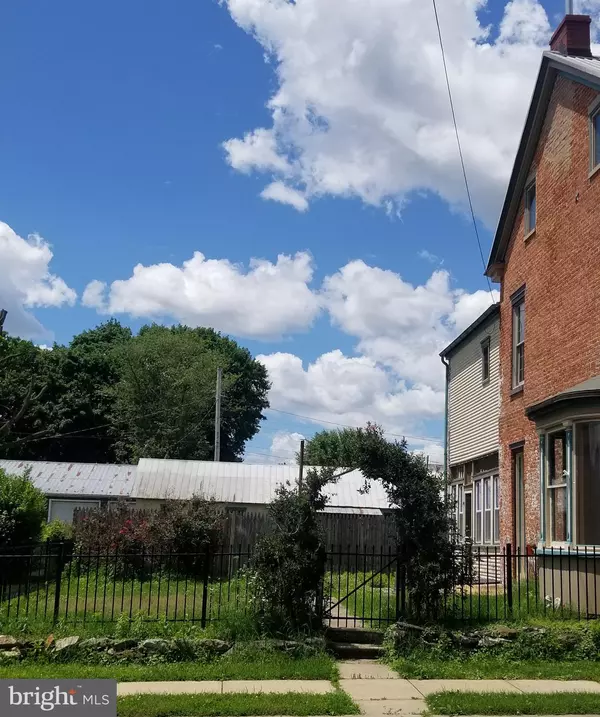$164,000
$155,000
5.8%For more information regarding the value of a property, please contact us for a free consultation.
3 Beds
2 Baths
2,096 SqFt
SOLD DATE : 04/30/2020
Key Details
Sold Price $164,000
Property Type Single Family Home
Sub Type Detached
Listing Status Sold
Purchase Type For Sale
Square Footage 2,096 sqft
Price per Sqft $78
Subdivision None Available
MLS Listing ID PABK352576
Sold Date 04/30/20
Style Victorian
Bedrooms 3
Full Baths 2
HOA Y/N N
Abv Grd Liv Area 2,096
Originating Board BRIGHT
Year Built 1900
Annual Tax Amount $3,877
Tax Year 2020
Lot Size 7,405 Sqft
Acres 0.17
Lot Dimensions 0.00 x 0.00
Property Description
Here is the one you have been waiting for! Welcome home to this large, bright and open Victorian with over 2000 sqft of living space. There have been many upgrades and restorations. Anderson windows throughout, custom doors, well insulated walls to keep your utilities low!!! There is radiant heated wood floors, reclaimed sugar pine floors in the mud room and hand forged marble tile accenting the reclaimed Aveda bow window. Your new home also boasts an energy efficient high velocity air conditioning system, a gas fireplace and a low mass boiler with thermostats in each room for zoned heating. Did I mention, you have a nice sized side yard with an Iron gate and a large private enclosed backyard. When you thought it couldn't get any better, how does a large 5 bay garage sound? That's right 5! Three of them were converted into a shop with a wood burning stove for the winter months. Can easily be converted back if you choose to do so.
Location
State PA
County Berks
Area Topton Boro (10285)
Zoning RES
Rooms
Other Rooms Living Room, Dining Room, Primary Bedroom, Kitchen, Basement, Mud Room, Bathroom 1, Bathroom 2, Attic
Basement Dirt Floor, Partial, Outside Entrance, Interior Access
Interior
Interior Features Additional Stairway, Attic, Ceiling Fan(s), Combination Dining/Living, Floor Plan - Open, Stain/Lead Glass, Walk-in Closet(s), Wood Floors, Primary Bath(s)
Heating Hot Water
Cooling Central A/C
Flooring Hardwood, Heated, Partially Carpeted, Laminated
Fireplaces Number 1
Fireplaces Type Gas/Propane
Equipment Stove, Refrigerator, Water Heater
Fireplace Y
Window Features Bay/Bow
Appliance Stove, Refrigerator, Water Heater
Heat Source Electric, Natural Gas
Laundry Main Floor, Hookup
Exterior
Garage Oversized
Garage Spaces 5.0
Fence Wood, Decorative
Waterfront N
Water Access N
Accessibility 2+ Access Exits
Parking Type Detached Garage, On Street
Total Parking Spaces 5
Garage Y
Building
Lot Description SideYard(s), Rear Yard, Private
Story 2
Sewer Public Sewer
Water Public
Architectural Style Victorian
Level or Stories 2
Additional Building Above Grade, Below Grade
Structure Type 9'+ Ceilings
New Construction N
Schools
School District Brandywine Heights Area
Others
Senior Community No
Tax ID 85-5463-16-93-2252
Ownership Fee Simple
SqFt Source Estimated
Acceptable Financing Cash, Conventional
Listing Terms Cash, Conventional
Financing Cash,Conventional
Special Listing Condition Standard
Read Less Info
Want to know what your home might be worth? Contact us for a FREE valuation!

Our team is ready to help you sell your home for the highest possible price ASAP

Bought with Toby Bower • John Monaghan Group Of Kutztown

“Molly's job is to find and attract mastery-based agents to the office, protect the culture, and make sure everyone is happy! ”






