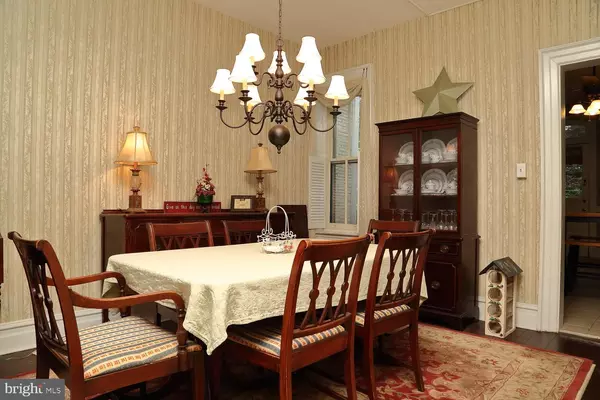$236,000
$249,900
5.6%For more information regarding the value of a property, please contact us for a free consultation.
4 Beds
3 Baths
1,972 SqFt
SOLD DATE : 06/29/2021
Key Details
Sold Price $236,000
Property Type Townhouse
Sub Type Interior Row/Townhouse
Listing Status Sold
Purchase Type For Sale
Square Footage 1,972 sqft
Price per Sqft $119
Subdivision Chestnut Hill
MLS Listing ID PALA182972
Sold Date 06/29/21
Style Traditional
Bedrooms 4
Full Baths 2
Half Baths 1
HOA Y/N N
Abv Grd Liv Area 1,972
Originating Board BRIGHT
Year Built 1880
Annual Tax Amount $6,165
Tax Year 2020
Lot Size 1,742 Sqft
Acres 0.04
Lot Dimensions 15.00 x 122.00
Property Description
Purchased as a second home in 2006, this lovely home has been lightly used- perhaps a couple times a month at most. Fully furnished 3-story with two (2) 100 Amp electrical panels, Full Baths on 1st & 2nd floors, with a half-bath on the 3rd floor. All appliances will remain, including all window a/c units. Super convenient N. Mulberry St., Chestnut Hill location with engaged front porch. Small balcony off 2nd floor rear Laundry Rm. Finished yellow pine floors throughout with exposed brick at the 3rd floor staircase. Nearly 2,000 S.F. of great living space and priced to sell!! **Seller is Caldarise Joint Revocable Living Trust, Salvatore & Donna M. Caldarise, Trustees *No escalation clauses will be accepted
Location
State PA
County Lancaster
Area Lancaster City (10533)
Zoning RESIDENTIAL
Rooms
Other Rooms Living Room, Dining Room, Bedroom 2, Bedroom 3, Bedroom 4, Kitchen, Bedroom 1, Laundry, Full Bath, Half Bath
Basement Full, Outside Entrance, Poured Concrete
Interior
Interior Features Floor Plan - Traditional, Recessed Lighting, Stall Shower, Wainscotting, Walk-in Closet(s), Wood Floors
Hot Water Natural Gas
Heating Forced Air
Cooling Window Unit(s)
Equipment Built-In Microwave, Dishwasher, Disposal, Dryer, Oven/Range - Electric, Refrigerator, Stainless Steel Appliances, Washer, Water Heater
Fireplace N
Appliance Built-In Microwave, Dishwasher, Disposal, Dryer, Oven/Range - Electric, Refrigerator, Stainless Steel Appliances, Washer, Water Heater
Heat Source Oil
Laundry Dryer In Unit, Upper Floor, Washer In Unit
Exterior
Exterior Feature Porch(es), Balcony
Fence Board
Water Access N
Roof Type Rubber
Accessibility None
Porch Porch(es), Balcony
Garage N
Building
Story 3
Sewer Public Sewer
Water Public
Architectural Style Traditional
Level or Stories 3
Additional Building Above Grade, Below Grade
New Construction N
Schools
School District School District Of Lancaster
Others
Senior Community No
Tax ID 331-41593-0-0000
Ownership Fee Simple
SqFt Source Assessor
Security Features Smoke Detector
Acceptable Financing Cash, Conventional
Horse Property N
Listing Terms Cash, Conventional
Financing Cash,Conventional
Special Listing Condition Standard
Read Less Info
Want to know what your home might be worth? Contact us for a FREE valuation!

Our team is ready to help you sell your home for the highest possible price ASAP

Bought with Ian Matthew Hey • RE/MAX Pinnacle

“Molly's job is to find and attract mastery-based agents to the office, protect the culture, and make sure everyone is happy! ”






