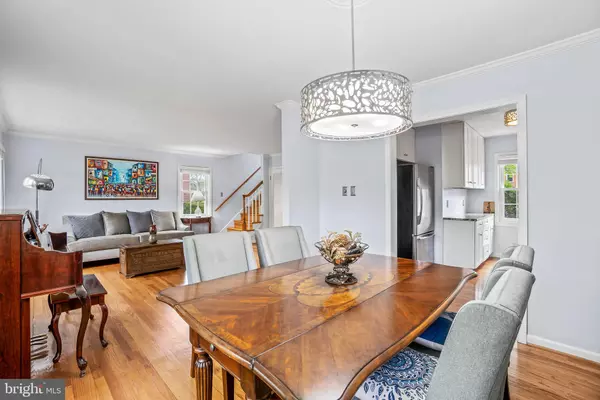$429,000
$419,900
2.2%For more information regarding the value of a property, please contact us for a free consultation.
2 Beds
3 Baths
1,750 SqFt
SOLD DATE : 06/28/2021
Key Details
Sold Price $429,000
Property Type Condo
Sub Type Condo/Co-op
Listing Status Sold
Purchase Type For Sale
Square Footage 1,750 sqft
Price per Sqft $245
Subdivision Woodley Gardens Coop
MLS Listing ID MDMC756484
Sold Date 06/28/21
Style Colonial
Bedrooms 2
Full Baths 2
Half Baths 1
Condo Fees $1,000/mo
HOA Y/N N
Abv Grd Liv Area 1,300
Originating Board BRIGHT
Year Built 1963
Annual Tax Amount $4,161
Tax Year 2021
Property Description
Nestled in the desirable Woodley Gardens, this light filled end unit townhome is one you cant miss. Curb appeal isnt all this home has to offer with beautiful hardwood floors and recent updates including fully renovated kitchen and bathrooms, new light fixtures, new carpet on lower level, fresh paint throughout and much more! The open floor plan allows for a spacious space but comfortable living space followed by a dining area that leads to the beautifully updated kitchen. The kitchen has hardwood floors, granite countertop and backsplash, gleaming white cabinets and chrome hardware to give it a fresh look. Upstairs, there are two bedrooms with one full bath. The primary bedroom offers a large walk-in closet and seating area. The second bedroom is generously sized with a large closet as well. The hallway bath has been completely renovated with custom glass. The fully finished walk-out basement offers a full bathroom, ample storage space and has direct access to the beautifully landscaped backyard and patio, perfect for entertaining and enjoying dinner al fresco. Just moments away from the Woodley Gardens Park, Pool and walking trails. Its also conveniently located near the Woodley Gardens Shopping Center which offers dry cleaning, a pizza shop, Carmens Italian Ice, Hardtimes cafe and the Woodley Gardens Vet. Just minutes away from I-270 and the Rockville metro - come by this neighborhood gem and make it your home today! The Coop fee includes water, gas, sewer, ALL exterior maintenance (roof, gutters, brick maintenance, painting, etc.) snow removal, common area landscaping, trash removal, property taxes, central heat and air conditioning, insurance, plumbing/HVAC replacement (everything except electric).
Location
State MD
County Montgomery
Zoning R30
Rooms
Basement Fully Finished, Walkout Level
Interior
Interior Features Carpet, Combination Dining/Living, Floor Plan - Open, Kitchen - Galley, Upgraded Countertops, Walk-in Closet(s), Wood Floors
Hot Water Natural Gas
Heating Forced Air
Cooling Central A/C
Flooring Hardwood, Partially Carpeted
Equipment Built-In Microwave, Built-In Range, Disposal, Dishwasher, Dryer, Freezer, Oven/Range - Gas, Washer
Appliance Built-In Microwave, Built-In Range, Disposal, Dishwasher, Dryer, Freezer, Oven/Range - Gas, Washer
Heat Source Natural Gas
Laundry Basement
Exterior
Amenities Available Common Grounds
Water Access N
Accessibility Other
Garage N
Building
Story 3
Sewer Public Sewer
Water Public
Architectural Style Colonial
Level or Stories 3
Additional Building Above Grade, Below Grade
New Construction N
Schools
Elementary Schools Ritchie Park
Middle Schools Julius West
High Schools Richard Montgomery
School District Montgomery County Public Schools
Others
HOA Fee Include Ext Bldg Maint,Gas,Heat,Insurance,Lawn Maintenance,Reserve Funds,Snow Removal,Trash,Taxes
Senior Community No
Tax ID 160403638654
Ownership Cooperative
Acceptable Financing Conventional
Listing Terms Conventional
Financing Conventional
Special Listing Condition Standard
Read Less Info
Want to know what your home might be worth? Contact us for a FREE valuation!

Our team is ready to help you sell your home for the highest possible price ASAP

Bought with Eris Norman • TTR Sotheby's International Realty
“Molly's job is to find and attract mastery-based agents to the office, protect the culture, and make sure everyone is happy! ”






